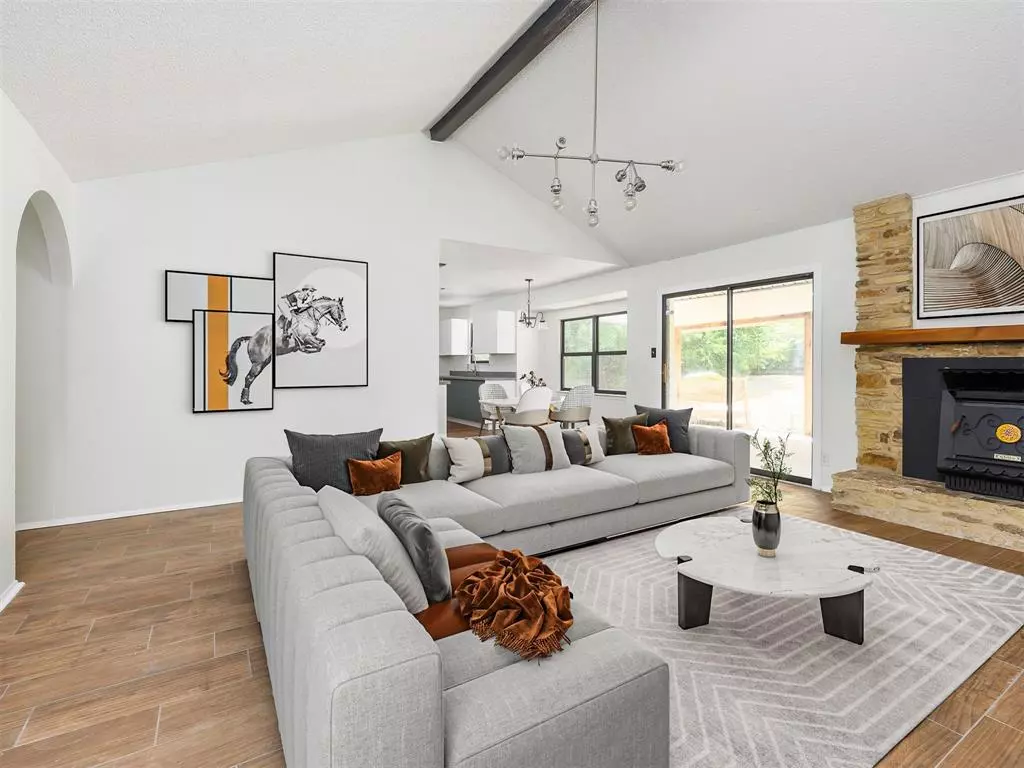$360,000
For more information regarding the value of a property, please contact us for a free consultation.
9911 Faylin DR Austin, TX 78753
3 Beds
2 Baths
1,254 SqFt
Key Details
Property Type Single Family Home
Sub Type Single Family Residence
Listing Status Sold
Purchase Type For Sale
Square Footage 1,254 sqft
Price per Sqft $279
Subdivision Windsor Hills Sec 03
MLS Listing ID 6887037
Sold Date 10/16/23
Bedrooms 3
Full Baths 2
Originating Board actris
Year Built 1972
Annual Tax Amount $6,491
Tax Year 2023
Lot Size 7,618 Sqft
Property Description
Introducing a charming single-family residence in a prime Austin location! Built in 1972, this home boasts 1,254 square feet of thoughtfully designed living space. Step inside to discover new wood-look tile floors that seamlessly blend with the updated fixtures, creating a warm and inviting ambiance. The heart of the home, the kitchen, has been completely renovated and is ready to inspire your culinary adventures.
Outside, a spacious backyard awaits, offering ample space for relaxation, gardening, or outdoor activities. With no HOA to consider, you have the freedom to truly make this space your own.
Location is key, and this residence doesn't disappoint. Situated conveniently close to Downtown Austin, you'll find a plethora of shopping options just a short drive away.
This home is more than just a place to live; it's an opportunity to create lasting memories in a space that's ready for your personal touch. Don't miss out on this Austin gem!
Location
State TX
County Travis
Rooms
Main Level Bedrooms 3
Interior
Interior Features Bidet, Vaulted Ceiling(s), Quartz Counters, Open Floorplan, Primary Bedroom on Main, Recessed Lighting
Heating Electric, Fireplace(s)
Cooling Central Air
Flooring No Carpet, Tile
Fireplaces Number 1
Fireplaces Type Living Room, Wood Burning
Fireplace Y
Appliance Dishwasher, Gas Cooktop, Gas Range
Exterior
Exterior Feature No Exterior Steps, Private Yard
Garage Spaces 2.0
Fence Back Yard, Chain Link
Pool None
Community Features None
Utilities Available Electricity Available, Natural Gas Available, Sewer Available, Water Available
Waterfront Description None
View None
Roof Type Composition, Shingle
Accessibility None
Porch Covered, Patio
Total Parking Spaces 2
Private Pool No
Building
Lot Description Back Yard, Curbs, Front Yard, Trees-Medium (20 Ft - 40 Ft), Trees-Sparse
Faces Northwest
Foundation Slab
Sewer Public Sewer
Water Public
Level or Stories One
Structure Type Masonry – Partial, Vinyl Siding
New Construction No
Schools
Elementary Schools Graham
Middle Schools Dobie (Austin Isd)
High Schools Northeast Early College
School District Austin Isd
Others
Restrictions None
Ownership Common
Acceptable Financing Cash, Conventional, FHA, VA Loan
Tax Rate 1.9749
Listing Terms Cash, Conventional, FHA, VA Loan
Special Listing Condition Standard
Read Less
Want to know what your home might be worth? Contact us for a FREE valuation!

Our team is ready to help you sell your home for the highest possible price ASAP
Bought with @ PROPERTIES CHRISTIE'S INTERNATIONAL


