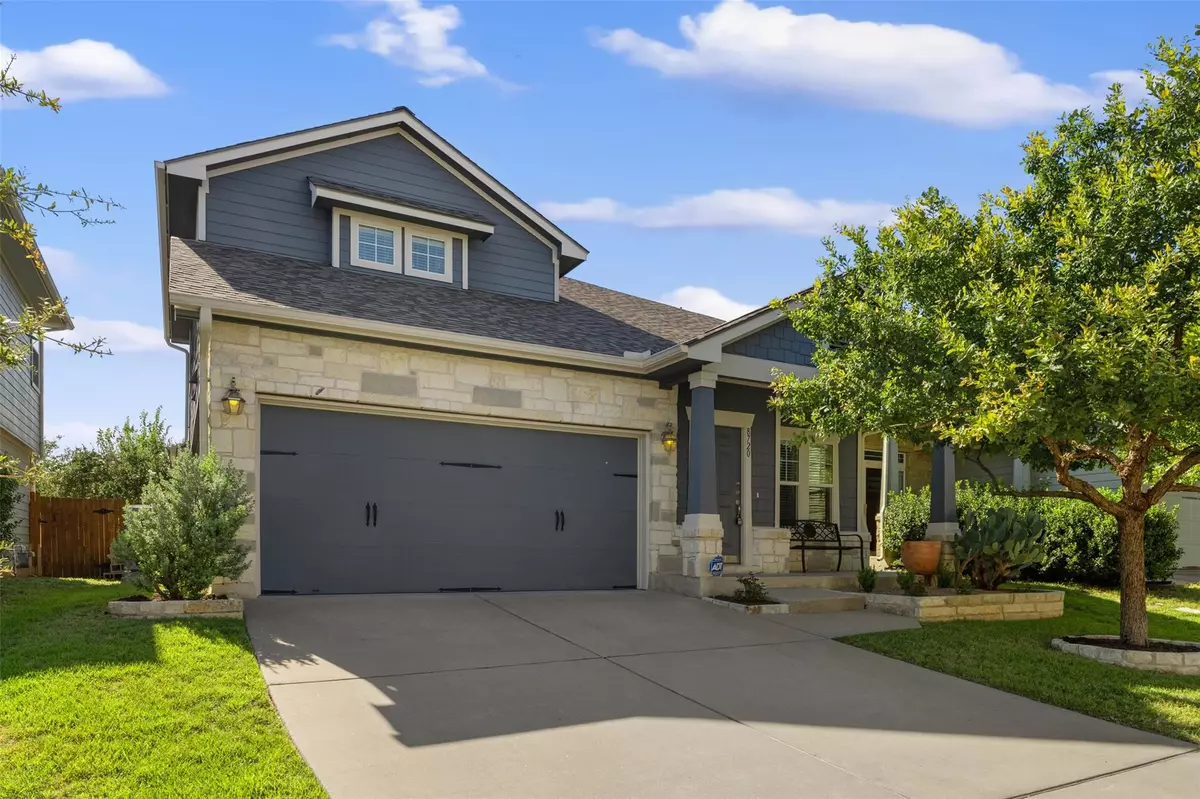$443,100
For more information regarding the value of a property, please contact us for a free consultation.
8720 White Ibis DR Austin, TX 78729
3 Beds
3 Baths
1,928 SqFt
Key Details
Property Type Single Family Home
Sub Type Single Family Residence
Listing Status Sold
Purchase Type For Sale
Square Footage 1,928 sqft
Price per Sqft $221
Subdivision Parmer Village Condo
MLS Listing ID 3669633
Sold Date 10/25/23
Style 1st Floor Entry,No Adjoining Neighbor
Bedrooms 3
Full Baths 2
Half Baths 1
HOA Fees $90/mo
Originating Board actris
Year Built 2010
Annual Tax Amount $7,522
Tax Year 2023
Lot Size 4,377 Sqft
Lot Dimensions 43 x 102
Property Description
Situated next to Town and Country Park, and close to the Wood Stork Trailhead - Lake Creek Trail, Apple, and area shopping/entertainment, this stunning home offers three bedrooms and two and a half baths. Its xeriscaped backyard provides a private oasis with no homes behind, just breathtaking trees and the expansive ball fields of the park. The main level features a primary bedroom, primary bath, and powder bath, while two additional bedrooms and a bathroom can be found upstairs. The home also boasts a loft area overlooking the living room and a spacious flexroom that can be used for various purposes such as a game room, office, craft area, studio, or play area. Numerous updates have been made to the home, including freshly painted walls and trim, as well as freshly cleaned vinyl windows. The AC unit was upgraded to an 18 SEER unit in the summer of 2018, the exterior was painted in May of 2021, and the roof's shingles were replaced in the summer of 2022. Additionally, all the carpet has been removed and luxury vinyl plank flooring has been added to the upstairs and staircase to match the existing engineered hardwood floors found on the main level, with tile in all the wet areas. There's also a ceiling storage lift in the garage to get items off of the floor and out of the way. It's time for you to see this exceptional home for yourself and make it your own.
Location
State TX
County Williamson
Rooms
Main Level Bedrooms 1
Interior
Interior Features Cathedral Ceiling(s), High Ceilings, Quartz Counters, Electric Dryer Hookup, Eat-in Kitchen, Kitchen Island, Primary Bedroom on Main, Smart Thermostat, Washer Hookup
Heating Central
Cooling Ceiling Fan(s), Central Air, Electric
Flooring No Carpet, Tile, Vinyl, Wood
Fireplace Y
Appliance Dishwasher, Disposal, Free-Standing Gas Oven, Plumbed For Ice Maker, Free-Standing Gas Range, Vented Exhaust Fan
Exterior
Exterior Feature Private Yard
Garage Spaces 2.0
Fence Wood
Pool None
Community Features Cluster Mailbox, Common Grounds, Curbs, Pool, Walk/Bike/Hike/Jog Trail(s
Utilities Available Cable Available, Electricity Connected, Natural Gas Connected, Phone Available, Sewer Connected, Underground Utilities, Water Connected
Waterfront Description None
View Park/Greenbelt, Trees/Woods
Roof Type Composition, Shingle
Accessibility None
Porch Covered, Front Porch
Total Parking Spaces 2
Private Pool No
Building
Lot Description Back to Park/Greenbelt, Trees-Medium (20 Ft - 40 Ft), Trees-Moderate, Xeriscape
Faces East
Foundation Slab
Sewer Public Sewer
Water Public
Level or Stories Two
Structure Type HardiPlank Type, Stone
New Construction No
Schools
Elementary Schools Live Oak
Middle Schools Deerpark
High Schools Mcneil
School District Round Rock Isd
Others
HOA Fee Include Common Area Maintenance
Restrictions City Restrictions,Deed Restrictions,Zoning
Ownership Common
Acceptable Financing Cash, Conventional, FHA, VA Loan
Tax Rate 1.8791381
Listing Terms Cash, Conventional, FHA, VA Loan
Special Listing Condition Standard
Read Less
Want to know what your home might be worth? Contact us for a FREE valuation!

Our team is ready to help you sell your home for the highest possible price ASAP
Bought with Coldwell Banker Realty


