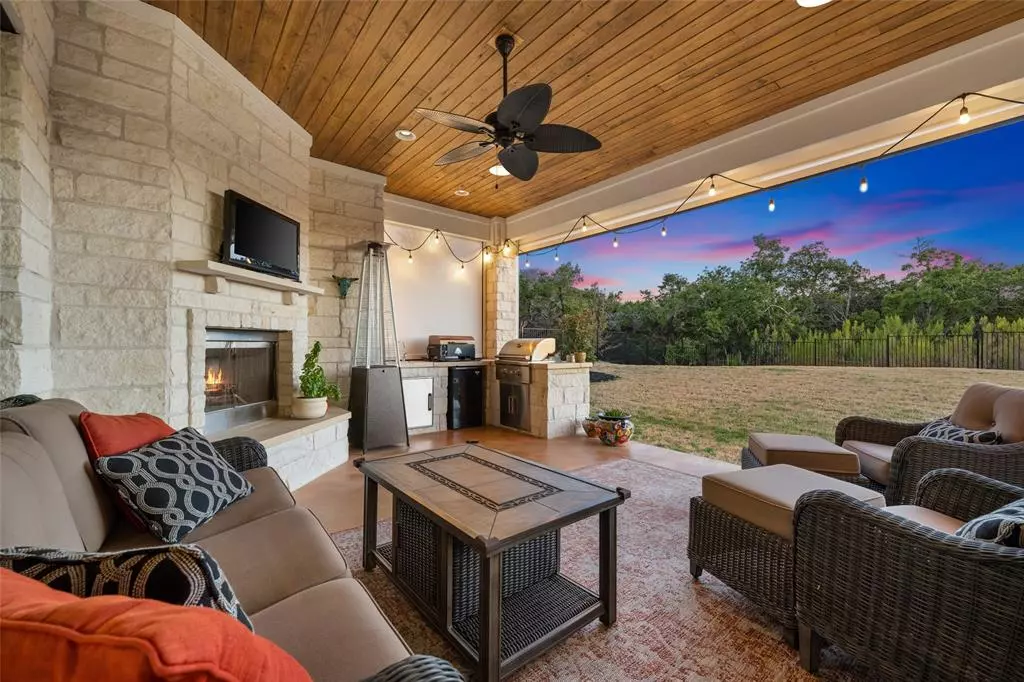$775,000
For more information regarding the value of a property, please contact us for a free consultation.
628 Anfield Cir Lakeway, TX 78738
4 Beds
4 Baths
3,132 SqFt
Key Details
Property Type Single Family Home
Sub Type Single Family Residence
Listing Status Sold
Purchase Type For Sale
Square Footage 3,132 sqft
Price per Sqft $247
Subdivision Rough Hollow
MLS Listing ID 1507317
Sold Date 10/25/23
Style 1st Floor Entry,Multi-level Floor Plan
Bedrooms 4
Full Baths 3
Half Baths 1
HOA Fees $207/mo
Originating Board actris
Year Built 2018
Annual Tax Amount $12,248
Tax Year 2023
Lot Size 0.260 Acres
Lot Dimensions 65x164x87x166
Property Description
Welcome to your lakefront community paradise! This gorgeous single-story home is situated on a prime corner homesite, atop a bluff in the active lifestyle and boating community of Rough Hollow Lakeway. Enjoy breathtaking views and plenty of privacy with the preserve backing up to your backyard. Relaxation awaits you outdoors as you take in the fresh air from your fully fenced level backyard or while enjoying time under your covered outdoor living area complete with built-in grille, sink, wood burning fireplace and automatic screens. Plus, stay healthy year-round when you take advantage of all the nearby hiking trails, swimming spots and more! Inside this heavenly abode features soaring high ceilings that let in an abundance of natural light throughout plus wood look tile floors and granite countertops for easy clean up after entertaining family & friends. The kitchen is fully equipped with stainless appliances and two dining areas that make hosting a breeze. Retreat into luxury within your owner's suite featuring two closets for optimal storage space while three more bedrooms and two bathrooms grace the main floor for added convenience. The bonus room located upstairs along with half bath provides extra living space perfect for hosting out-of-town guests or creating an office/gym retreat! Rough Hollow Lakeway offers a unique array of amenities designed to cater to every lifestyle. Enjoy the day at our yacht club and marina, equipped with a casual lakeside restaurant where you can savor mouthwatering dishes as you admire the beautiful Lake Travis. Nature lovers will appreciate the 22 miles of hike and bike trails, while fitness enthusiasts can take advantage of our state-of-the-art fitness center. Families can enjoy the Highland Village Water-themed amenity center, complete with a lazy river, splash pads, and a resort-style pool. Don't miss out on this exclusive opportunity - come see what true relaxation looks like today!
Location
State TX
County Travis
Rooms
Main Level Bedrooms 4
Interior
Interior Features Breakfast Bar, Ceiling Fan(s), High Ceilings, Tray Ceiling(s), Chandelier, Granite Counters, Crown Molding, Double Vanity, Electric Dryer Hookup, Eat-in Kitchen, Entrance Foyer, High Speed Internet, In-Law Floorplan, Interior Steps, Kitchen Island, Low Flow Plumbing Fixtures, Multiple Dining Areas, Multiple Living Areas, Open Floorplan, Pantry, Primary Bedroom on Main, Recessed Lighting, Two Primary Closets, Walk-In Closet(s), Washer Hookup, Wired for Data
Heating Ceiling, Central, Exhaust Fan, Fireplace(s), Propane, Zoned
Cooling Ceiling Fan(s), Central Air, Electric, Exhaust Fan, Zoned
Flooring Carpet, Tile
Fireplaces Number 2
Fireplaces Type Family Room, Gas Log, Gas Starter, Outside, Stone, Wood Burning
Fireplace Y
Appliance Built-In Oven(s), Dishwasher, Disposal, ENERGY STAR Qualified Appliances, Gas Cooktop, Microwave, Plumbed For Ice Maker, Propane Cooktop, Self Cleaning Oven, Stainless Steel Appliance(s), Vented Exhaust Fan
Exterior
Exterior Feature Gas Grill, Gutters Full, Lighting, Outdoor Grill, Pest Tubes in Walls, Private Yard
Garage Spaces 2.0
Fence Back Yard, Wrought Iron
Pool None
Community Features Clubhouse, Cluster Mailbox, Common Grounds, Curbs, Dog Park, Electronic Payments, Fishing, Fitness Center, Game/Rec Rm, High Speed Internet, Kitchen Facilities, Lake, Maintenance On-Site, Park, Pet Amenities, Picnic Area, Planned Social Activities, Playground, Pool, Property Manager On-Site, Restaurant, Sidewalks, Sport Court(s)/Facility, Street Lights, Tennis Court(s), Trash Pickup - Door to Door, U-Verse, Underground Utilities, Walk/Bike/Hike/Jog Trail(s
Utilities Available Electricity Available, High Speed Internet, High Speed Internet, Natural Gas Not Available, Phone Available, Propane, Sewer Connected, Underground Utilities, Water Connected
Waterfront Description Lake Privileges
View Hill Country, Neighborhood, Panoramic, Park/Greenbelt
Roof Type Composition
Accessibility None
Porch Covered, Patio
Total Parking Spaces 4
Private Pool No
Building
Lot Description Back to Park/Greenbelt, Back Yard, Corner Lot, Curbs, Front Yard, Landscaped, Public Maintained Road, Sprinkler - Automatic, Trees-Small (Under 20 Ft), Views
Faces Northeast
Foundation Slab
Sewer MUD, Public Sewer
Water MUD
Level or Stories Two
Structure Type Asphalt, Concrete, Frame, Glass, HardiPlank Type, Attic/Crawl Hatchway(s) Insulated, Blown-In Insulation, Masonry – All Sides, Stone Veneer, Stucco
New Construction No
Schools
Elementary Schools Serene Hills
Middle Schools Lake Travis
High Schools Lake Travis
School District Lake Travis Isd
Others
HOA Fee Include Common Area Maintenance
Restrictions Building Size,Building Style,City Restrictions,Covenant,Deed Restrictions,Zoning
Ownership Fee-Simple
Acceptable Financing Cash, Conventional, 1031 Exchange
Tax Rate 2.4042
Listing Terms Cash, Conventional, 1031 Exchange
Special Listing Condition Standard
Read Less
Want to know what your home might be worth? Contact us for a FREE valuation!

Our team is ready to help you sell your home for the highest possible price ASAP
Bought with Douglas Elliman Real Estate


