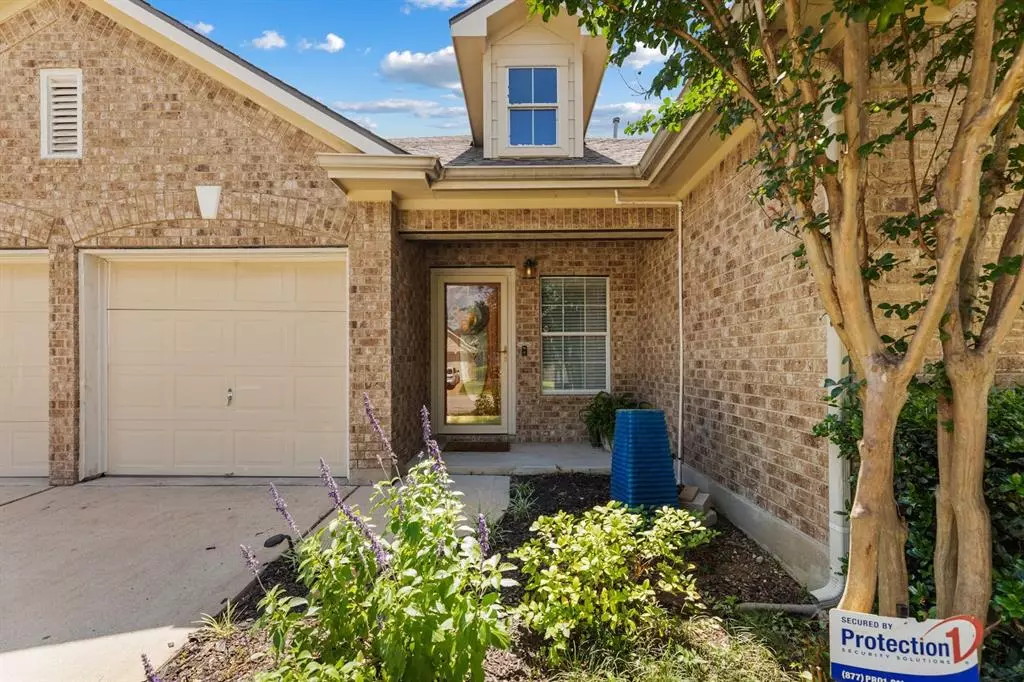$345,900
For more information regarding the value of a property, please contact us for a free consultation.
11501 Shady Meadow WAY Manor, TX 78653
3 Beds
2 Baths
1,640 SqFt
Key Details
Property Type Single Family Home
Sub Type Single Family Residence
Listing Status Sold
Purchase Type For Sale
Square Footage 1,640 sqft
Price per Sqft $206
Subdivision Shadowglen Ph 01 Sec 01A-Ja
MLS Listing ID 2569171
Sold Date 10/13/23
Style 1st Floor Entry,Single level Floor Plan,Entry Steps
Bedrooms 3
Full Baths 2
HOA Fees $58/mo
Originating Board actris
Year Built 2003
Tax Year 2022
Lot Size 8,189 Sqft
Lot Dimensions 50x132
Property Description
*Pergola and shed convey * Washer, dryer and fridge are negotiable.** Welcome to your dream home in the Shadowglen community of Manor, Texas! This beautiful one-story residence offers the perfect combination of style and convenience. As you step into this home, you'll be greeted by a spacious and inviting living area that seamlessly flows into the dining room and kitchen – no carpet in these living spaces! The open floor plan allows for effortless entertaining or quality family time. The bedrooms in this home are generously sized, providing ample space for relaxation and personalization. Each bedroom offers a peaceful retreat with plenty of natural light and closet space, ensuring everyone in the family has their own sanctuary. The secondary bedrooms have new carpet and fresh paint. One of the standout features of this property is its impressive backyard with a custom built pergola that conveys. Whether you're looking to host a summer barbecue, create a vibrant garden, or simply enjoy outdoor activities with loved ones, this expansive yard provides endless possibilities. You'll have all the space you need to bring your outdoor dreams to life. Residents of Shadowglen enjoy a wealth of amenities. Take advantage of the community's golf course, perfect for both seasoned golfers and beginners alike. The sparkling pool with its thrilling waterslide is the ideal spot to cool off on hot summer days and it's just 2 blocks from this house! The HOA also has a clubhouse and sponsors activities and clubs. Shadowglen was recently ranked the 6th fastest growing community in Central Texas by the Austin Business Journal and it's easy to see why! Located conveniently close to freeways, commuting is a breeze. Shopping, dining, and entertainment options are just a short drive away. You'll have everything you need within reach while still enjoying the true neighborhood feel of Shadowglen.
Location
State TX
County Travis
Rooms
Main Level Bedrooms 3
Interior
Interior Features Primary Bedroom on Main
Heating Central, Electric
Cooling Central Air
Flooring Carpet, Tile, Wood
Fireplaces Type None
Fireplace Y
Appliance Dishwasher, Disposal, Dryer, Exhaust Fan, Microwave, Free-Standing Range, Refrigerator, Washer, Electric Water Heater, Water Purifier Owned, Water Softener Owned
Exterior
Exterior Feature Gutters Partial, Private Yard
Garage Spaces 2.0
Fence Wood
Pool None
Community Features Clubhouse, Fitness Center, Golf, Park
Utilities Available High Speed Internet, Other, Natural Gas Available, Phone Connected
Waterfront Description None
View None
Roof Type Composition
Accessibility None
Porch Patio
Total Parking Spaces 4
Private Pool No
Building
Lot Description Corner Lot, Sprinkler - In Rear, Sprinkler - In Front, Trees-Moderate
Faces Northwest
Foundation Slab
Sewer MUD
Water MUD
Level or Stories One
Structure Type Masonry – All Sides
New Construction No
Schools
Elementary Schools Shadowglen
Middle Schools Manor (Manor Isd)
High Schools Manor
School District Manor Isd
Others
HOA Fee Include Common Area Maintenance, Trash
Restrictions Covenant,Deed Restrictions
Ownership Fee-Simple
Acceptable Financing Cash, Conventional, FHA, VA Loan
Tax Rate 2.7956
Listing Terms Cash, Conventional, FHA, VA Loan
Special Listing Condition Standard
Read Less
Want to know what your home might be worth? Contact us for a FREE valuation!

Our team is ready to help you sell your home for the highest possible price ASAP
Bought with Coldwell Banker Realty

