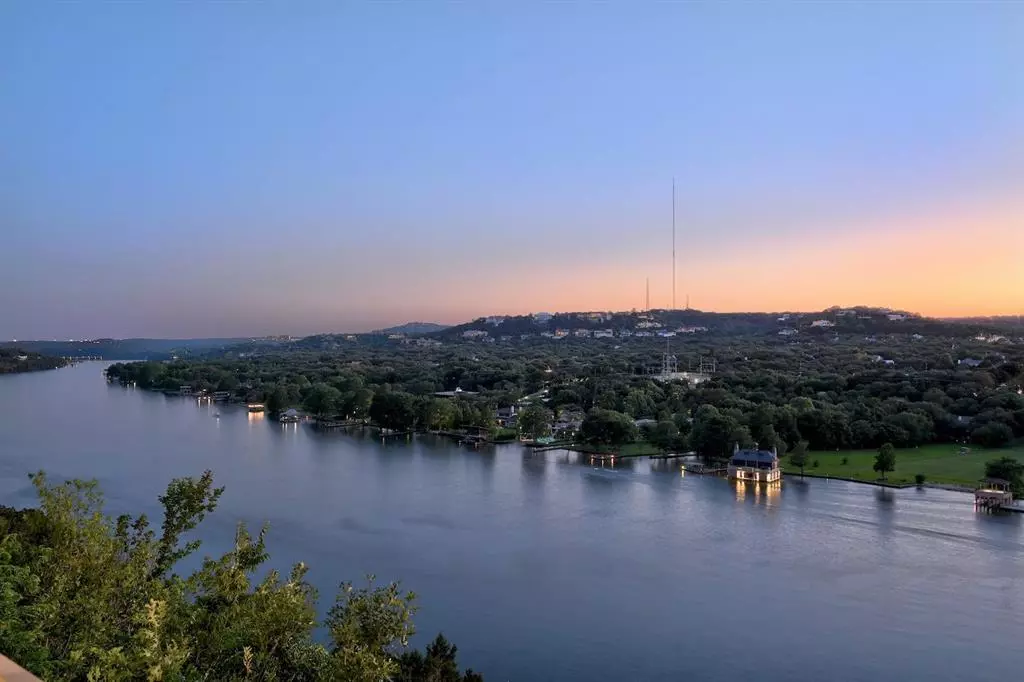$3,995,000
For more information regarding the value of a property, please contact us for a free consultation.
3502 Mount Bonnell RD Austin, TX 78731
3 Beds
4 Baths
2,948 SqFt
Key Details
Property Type Single Family Home
Sub Type Single Family Residence
Listing Status Sold
Purchase Type For Sale
Square Footage 2,948 sqft
Price per Sqft $1,305
Subdivision Mount Bonnell Terrace Sec 01
MLS Listing ID 9681375
Sold Date 10/03/23
Style 1st Floor Entry
Bedrooms 3
Full Baths 3
Half Baths 1
Originating Board actris
Year Built 1970
Tax Year 2022
Lot Size 0.295 Acres
Property Description
MILLION DOLLAR PRICE REDUCTION! CURRENTLY DOWN TO STUDS. ARCHITECTURAL DRAWINGS AVAILABLE FOR REMODEL. This iconic Austin property is hitting the market for the first time in 26 years! A mid-century masterpiece perched on the edge of Mount Bonnell featuring some of Austin’s most sought after views. The home was designed by renowned architect Emily Little and was built of Old Texas Brick in Chicago Buff Gold tones. The front courtyard lies on the street side of the home and boasts an oversized pool. The front of the home consists almost completely of sliding glass doors that allow you to view the living areas and out over Lake Austin on the backside of the home. Oversized covered patios on both floors provide multiple outdoor living spaces and every room from the home enjoys sweeping views of Lake Austin and Westlake Hills. Live on one of Austin’s most prestigious streets, Mount Bonnell Road. Buyers who are interested in new construction or remodeling the current home should note that the front left corner of the home (location of current garage) has beautiful views of downtown Austin and a rooftop terrace would give you close to 360 degree views of Austin.
Location
State TX
County Travis
Rooms
Main Level Bedrooms 2
Interior
Interior Features Beamed Ceilings, Vaulted Ceiling(s), Multiple Dining Areas, Primary Bedroom on Main
Heating Central, Fireplace(s), Natural Gas
Cooling Central Air
Flooring See Remarks
Fireplaces Number 1
Fireplaces Type Living Room
Fireplace Y
Appliance Water Heater
Exterior
Exterior Feature Balcony, Uncovered Courtyard, Private Entrance
Garage Spaces 2.0
Fence Fenced, Masonry, See Remarks
Pool In Ground, Outdoor Pool, Private
Community Features None
Utilities Available Electricity Connected, Natural Gas Connected, Sewer Connected
Waterfront Description None
View Downtown, Hill Country, Lake, Panoramic, River
Roof Type Composition, Tar/Gravel
Accessibility None
Porch Awning(s), Covered, Patio
Total Parking Spaces 2
Private Pool Yes
Building
Lot Description Back to Park/Greenbelt, Landscaped, Native Plants, Private, Sprinkler - Automatic, Steep Slope, Many Trees, Xeriscape
Faces East
Foundation Pillar/Post/Pier, Slab
Sewer Public Sewer
Water Public
Level or Stories Two
Structure Type Masonry – All Sides
New Construction No
Schools
Elementary Schools Casis
Middle Schools O Henry
High Schools Austin
School District Austin Isd
Others
Restrictions City Restrictions,Deed Restrictions,Zoning
Ownership Fee-Simple
Acceptable Financing Cash, Conventional
Tax Rate 2.1767
Listing Terms Cash, Conventional
Special Listing Condition Standard
Read Less
Want to know what your home might be worth? Contact us for a FREE valuation!

Our team is ready to help you sell your home for the highest possible price ASAP
Bought with Urbanspace


