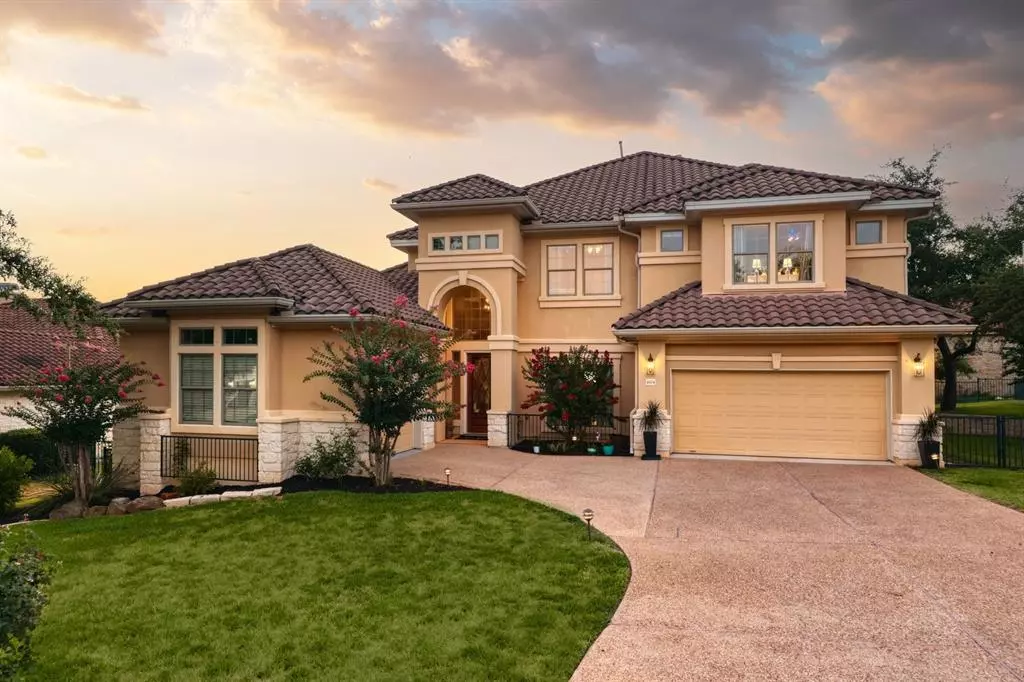$1,295,000
For more information regarding the value of a property, please contact us for a free consultation.
4104 Hookbilled Kite DR Austin, TX 78738
4 Beds
4 Baths
3,988 SqFt
Key Details
Property Type Single Family Home
Sub Type Single Family Residence
Listing Status Sold
Purchase Type For Sale
Square Footage 3,988 sqft
Price per Sqft $300
Subdivision Spillman Ranch Ph 02 Sec 01
MLS Listing ID 9373621
Sold Date 10/04/23
Bedrooms 4
Full Baths 3
Half Baths 1
HOA Fees $41/qua
Originating Board actris
Year Built 2006
Annual Tax Amount $9,646
Tax Year 2022
Lot Size 0.279 Acres
Property Description
Breathtaking 4-bedroom, 3.5-bath home with a pool and stunning hill country views on the 15th hole of the PGA-designed Falconhead Golf Club. Perfectly situated on the course where it backs to a greenspace and a tee box, but not in danger of any golf balls. This gorgeous piece of luxury has everything you want: a three-car garage, office, home gym, open floor plan with high ceilings, wood floors and tons of natural light. LOW 1.73 TAX RATE and low HOA fees!! Master downstairs along with a walk-in wine cellar and beautifully updated kitchen, complete with stainless steel appliances, a double oven, walk-in pantry and coffee nook. Outside boasts a balcony for watching sunsets, a spacious and private backyard, fire pit table, huge covered patio and the pool (which has a salt water option.) Also close to a walking path to the acclaimed Lake Travis High School. Come see it today!
Location
State TX
County Travis
Rooms
Main Level Bedrooms 1
Interior
Interior Features Coffered Ceiling(s), High Ceilings, Granite Counters, Crown Molding, Kitchen Island, Multiple Dining Areas, Multiple Living Areas, Open Floorplan, Pantry, Primary Bedroom on Main, Walk-In Closet(s)
Heating Central, Natural Gas
Cooling Central Air, Electric
Flooring Carpet, Tile, Wood
Fireplaces Number 1
Fireplaces Type Gas, Living Room
Fireplace Y
Appliance Dishwasher, Disposal, Gas Range, Gas Oven, Double Oven, Refrigerator, Wine Refrigerator
Exterior
Exterior Feature Gutters Full, Private Yard
Garage Spaces 3.0
Fence Back Yard, Wrought Iron
Pool In Ground, Outdoor Pool, Waterfall
Community Features Common Grounds, Golf, Park, Pet Amenities, Playground, Walk/Bike/Hike/Jog Trail(s
Utilities Available Cable Available, High Speed Internet, Natural Gas Available, Phone Available, Sewer Available
Waterfront Description None
View Golf Course, Hill Country, Pool, Trees/Woods
Roof Type Spanish Tile
Accessibility None
Porch Covered, Patio, Rear Porch
Total Parking Spaces 6
Private Pool Yes
Building
Lot Description Back to Park/Greenbelt, Back Yard, Backs To Golf Course, Landscaped, Sprinkler - Automatic, Sprinkler - In Rear, Sprinkler - In Front, Sprinkler - Side Yard, Trees-Medium (20 Ft - 40 Ft), Views
Faces Southeast
Foundation Slab
Sewer Public Sewer
Water Public
Level or Stories Two
Structure Type Masonry – All Sides, Stone, Stucco
New Construction No
Schools
Elementary Schools Lake Pointe
Middle Schools Bee Cave Middle School
High Schools Lake Travis
School District Lake Travis Isd
Others
HOA Fee Include Common Area Maintenance, Maintenance Grounds
Restrictions None
Ownership Fee-Simple
Acceptable Financing Cash, Conventional, FHA, VA Loan
Tax Rate 1.7357
Listing Terms Cash, Conventional, FHA, VA Loan
Special Listing Condition Standard
Read Less
Want to know what your home might be worth? Contact us for a FREE valuation!

Our team is ready to help you sell your home for the highest possible price ASAP
Bought with Moreland Properties


