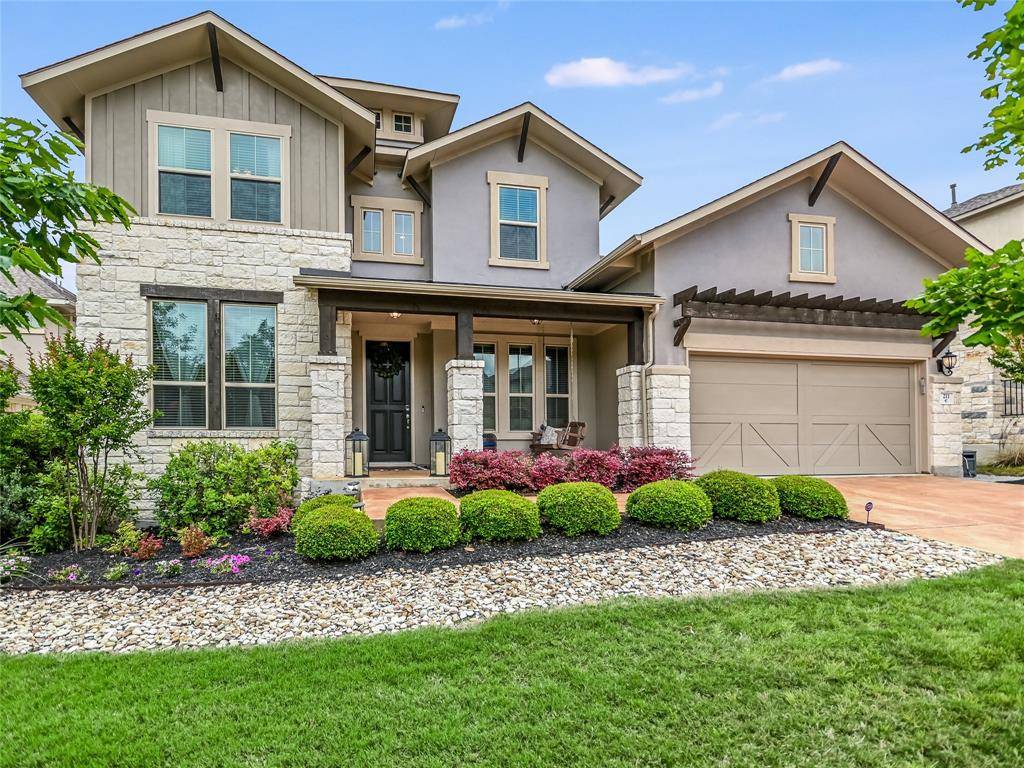$899,000
For more information regarding the value of a property, please contact us for a free consultation.
211 Grant Cannon LN Lakeway, TX 78738
4 Beds
3 Baths
3,146 SqFt
Key Details
Property Type Single Family Home
Sub Type Single Family Residence
Listing Status Sold
Purchase Type For Sale
Square Footage 3,146 sqft
Price per Sqft $270
Subdivision Rough Hollow, Lakeway Highlands Ph 1 Sec 3
MLS Listing ID 5353189
Sold Date 09/29/23
Bedrooms 4
Full Baths 3
HOA Fees $63
HOA Y/N Yes
Year Built 2017
Annual Tax Amount $14,526
Tax Year 2022
Lot Size 8,707 Sqft
Acres 0.1999
Property Sub-Type Single Family Residence
Source actris
Property Description
Active Contingent Contract. SELLER TO ADD $20K IN STAIRS AND RETAINING WALL FROM BACK PATIO TO THE BACKYARD SO IT WILL BE MOVE IN READY!! Stairs to be completed by mid-July. Stunning home in Rough Hollow on greenbelt lot with a scenic wet weather creek behind! This 4 bedroom home was built in 2017 and boasts an open concept floor plan for entertaining with a study on the first floor. Beautiful upgraded finishes inside and out including quartz counters, architectural lighting and plumbing fixtures, plastered custom fireplace, wood floors, covered front and back porches, wrought-iron fencing of fully-enclosed backyard, and more. The second level boasts two additional rooms, and a BONUS room for a media/workout room. WALKING DISTANCE to Highland Village which includes children's zero depth entry pool splash pad, adult pool with swim-up bar, the laziest river, event pavilion with demonstration kitchen, open-air marketplace, playscape, amphitheater, tennis, pickleball & basketball courts, soccer field, sand volleyball, dog park. Enjoy all of Rough Hollow's world-famous amenities featuring a full-service marina, complimentary use of paddle boards and kayaks, clubhouse dining. Walk to the beautiful new Rough Hollow Elementary! Just minutes to championship golf and all of the fantastic shopping, dining and entertainment options of Lakeway and Bee Cave.
Location
State TX
County Travis
Area Ls
Rooms
Main Level Bedrooms 2
Interior
Interior Features High Ceilings, Pantry, Primary Bedroom on Main, Storage
Heating Central, Electric, Propane, See Remarks
Cooling Central Air, Electric
Flooring Carpet, Wood
Fireplaces Number 1
Fireplaces Type Living Room
Fireplace Y
Appliance Built-In Range, Dishwasher, Exhaust Fan, Microwave, Washer/Dryer, Electric Water Heater
Exterior
Exterior Feature Balcony
Garage Spaces 2.0
Fence Wrought Iron
Pool None
Community Features See Remarks
Utilities Available Underground Utilities
Waterfront Description Creek
View Trees/Woods
Roof Type Composition
Accessibility None
Porch Covered
Total Parking Spaces 2
Private Pool No
Building
Lot Description Back Yard, Few Trees, Front Yard, Landscaped, Sprinkler - Automatic, Trees-Moderate, Views
Faces Northwest
Foundation Slab
Sewer MUD, Public Sewer
Water MUD, Public
Level or Stories Two
Structure Type Stone,Stucco
New Construction No
Schools
Elementary Schools Serene Hills
Middle Schools Lake Travis
High Schools Lake Travis
School District Lake Travis Isd
Others
HOA Fee Include Common Area Maintenance
Restrictions City Restrictions,Deed Restrictions
Ownership Fee-Simple
Acceptable Financing Cash, Conventional
Tax Rate 2.3397
Listing Terms Cash, Conventional
Special Listing Condition Standard
Read Less
Want to know what your home might be worth? Contact us for a FREE valuation!

Our team is ready to help you sell your home for the highest possible price ASAP
Bought with Kuper Sotheby's Itl Rlty

