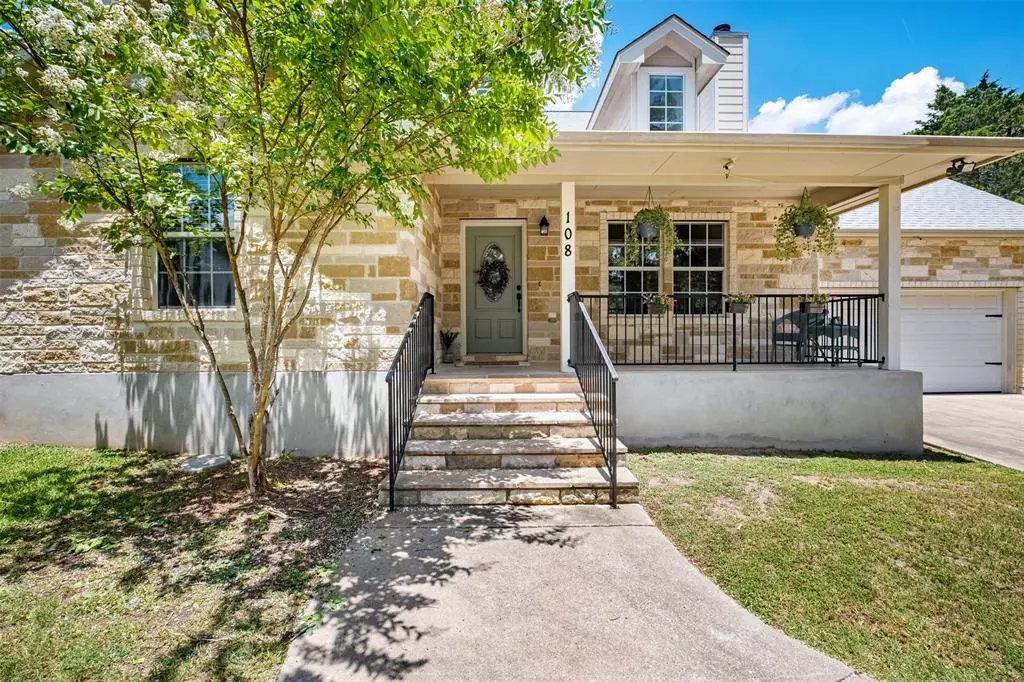$424,000
For more information regarding the value of a property, please contact us for a free consultation.
108 Kauai CT Bastrop, TX 78602
3 Beds
3 Baths
1,881 SqFt
Key Details
Property Type Single Family Home
Sub Type Single Family Residence
Listing Status Sold
Purchase Type For Sale
Square Footage 1,881 sqft
Price per Sqft $212
Subdivision Tahitian Village,
MLS Listing ID 1364884
Sold Date 09/28/23
Style Entry Steps,Multi-level Floor Plan
Bedrooms 3
Full Baths 2
Half Baths 1
Originating Board actris
Year Built 2005
Tax Year 2022
Lot Size 0.598 Acres
Lot Dimensions 126.6X176.3
Property Description
Are you looking for a home that offers comfort and natural beauty? Look no further than this beautiful single-family home! Located in a great neighborhood that boasts incredible features such as a golf course, river access, walking trails, and tennis/pickleball courts, this residence offers the perfect blend of convenience and relaxation.
Step inside the home, and you'll immediately be struck by its vaulted ceilings. The main living area features an open floor plan, tile flooring, and windows that let in tons of natural light. The centerpiece of the room is a warm and inviting fireplace, perfect for cozying up on chilly winter evenings.
The kitchen offers sleek granite countertops, stainless steel appliances, and plenty of room for a large dining table.
The home offers 3 spacious bedrooms, all with vinyl plank flooring, walk-in closets, and ceiling fans. The primary bedroom is a true sanctuary, with a private en-suite bathroom featuring double sinks, a garden tub, and a separate shower.
Outside, the home truly shines. The backyard is expansive and perfect for outdoor entertaining, with a large patio area and plenty of space to lounge, grill, and enjoy the natural surroundings. Imagine hosting family gatherings, BBQs, and parties in this spectacular outdoor space!
This is truly a one-of-a-kind home and a rare opportunity to own a piece of paradise. Don't miss out on your chance to make this beautiful property your own!
Location
State TX
County Bastrop
Rooms
Main Level Bedrooms 1
Interior
Interior Features Ceiling Fan(s), High Ceilings, Corian Counters, Granite Counters, Double Vanity, Electric Dryer Hookup, Eat-in Kitchen, High Speed Internet, In-Law Floorplan, Interior Steps, Open Floorplan, Pantry, Primary Bedroom on Main, Recessed Lighting, Soaking Tub, Walk-In Closet(s), Washer Hookup
Heating Central, Electric, Fireplace(s)
Cooling Ceiling Fan(s), Central Air, Electric
Flooring Tile, Vinyl, See Remarks
Fireplaces Number 1
Fireplaces Type Living Room, Wood Burning
Fireplace Y
Appliance Dishwasher, Disposal, Electric Cooktop, Electric Range, Exhaust Fan, Microwave, Free-Standing Electric Oven, Free-Standing Electric Range, RNGHD, Self Cleaning Oven, Electric Water Heater
Exterior
Exterior Feature Exterior Steps, Private Yard
Garage Spaces 2.0
Fence Back Yard, Fenced, Privacy
Pool None
Community Features Fishing, Golf, High Speed Internet, Park, Picnic Area, U-Verse, Walk/Bike/Hike/Jog Trail(s
Utilities Available Cable Available, Electricity Connected, High Speed Internet, High Speed Internet, Other, Phone Available
Waterfront Description None
View Trees/Woods
Roof Type Composition, Shingle
Accessibility None
Porch Covered, Deck
Total Parking Spaces 6
Private Pool No
Building
Lot Description Back Yard, Close to Clubhouse, Cul-De-Sac, Front Yard, Near Golf Course, Public Maintained Road, Subdivided, Trees-Moderate
Faces Southwest
Foundation Slab
Sewer Public Sewer
Water Private
Level or Stories Two
Structure Type Frame, HardiPlank Type
New Construction No
Schools
Elementary Schools Emile
Middle Schools Bastrop
High Schools Bastrop
School District Bastrop Isd
Others
HOA Fee Include See Remarks
Restrictions Deed Restrictions
Ownership Fee-Simple
Acceptable Financing Cash, Conventional, FHA, VA Loan
Tax Rate 1.7452
Listing Terms Cash, Conventional, FHA, VA Loan
Special Listing Condition Standard
Read Less
Want to know what your home might be worth? Contact us for a FREE valuation!

Our team is ready to help you sell your home for the highest possible price ASAP
Bought with Mercado Vincent Real Estate


