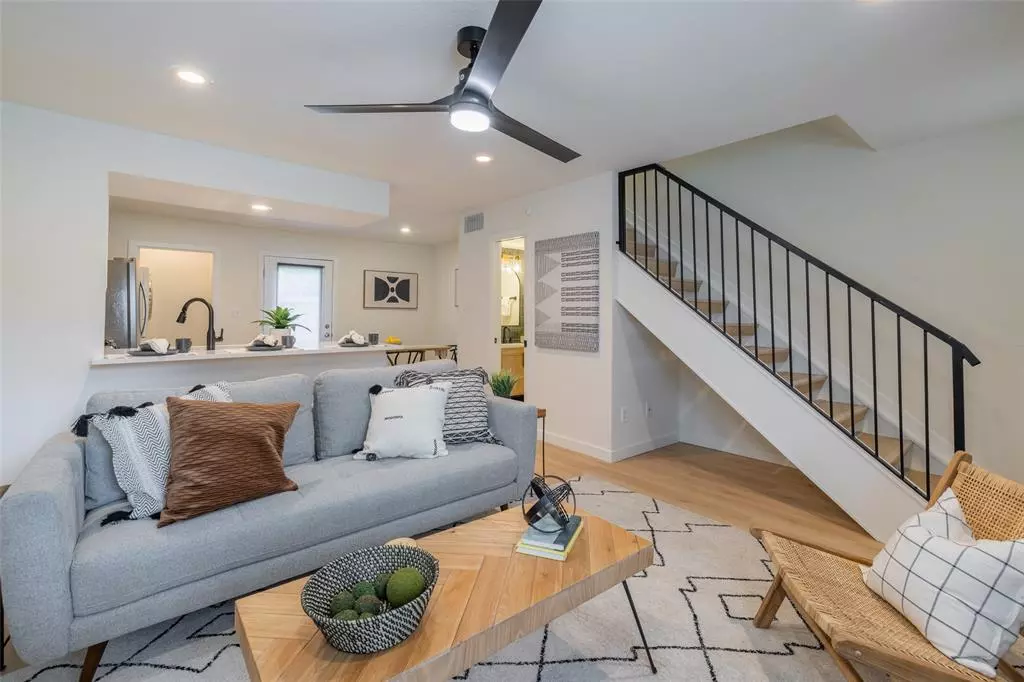$400,000
For more information regarding the value of a property, please contact us for a free consultation.
3601 Menchaca RD #102 Austin, TX 78704
2 Beds
2 Baths
968 SqFt
Key Details
Property Type Condo
Sub Type Condominium
Listing Status Sold
Purchase Type For Sale
Square Footage 968 sqft
Price per Sqft $413
Subdivision Sanctuary
MLS Listing ID 6280713
Sold Date 09/26/23
Style 1st Floor Entry
Bedrooms 2
Full Baths 1
Half Baths 1
HOA Fees $408/mo
Originating Board actris
Year Built 1974
Tax Year 2023
Property Description
Nestled in The Sanctuary community, this condo enjoys a tranquil and serene setting, perfect for those seeking a peaceful escape from the hustle and bustle of city life, while remaining in the thick of it all! This home boasts the largest backyard in the community, providing ample space for outdoor activities and entertaining. The expansive patio and deck are ideal for hosting gatherings or simply enjoying the beautiful weather in your own private oasis. Step inside and be greeted by a completely remodeled interior. From the new floors to the updated bathrooms, light fixtures, and hardware, no detail has been overlooked. The result is a fresh, modern, open space that exudes comfort and style. This community is Type 1 short-term rental friendly, allowing for flexibility in how you choose to use and enjoy your property. HOA fees include gas, trash, pest control. Enjoy the convenience of being just a stone's throw away from Austin's premier shopping, nightlife, and entertainment destinations. With downtown Austin less than three miles away, you'll have easy access to all this vibrant city has to offer. Embrace the walkable lifestyle with a multitude of popular establishments just a short distance away. From Radio Coffee to Matt's el Rancho, Torchy's, Kerbey Lane, The Broken Spoke, Easy Tiger, Wheatsville Co-op, Central Market and Target, you'll find everything you need and more in close proximity. Don't miss the opportunity to make this charming two-story condo in The Sanctuary your own. With its inviting atmosphere, upgraded features, and prime location near Austin's best amenities, it presents a truly exceptional living experience. View it today and envision the possibilities of calling this place your home. Seller offering up to three points to buy down interest rate.
Location
State TX
County Travis
Interior
Interior Features Breakfast Bar, Ceiling Fan(s), Eat-in Kitchen, High Speed Internet, Open Floorplan, Recessed Lighting, Smart Thermostat, Stackable W/D Connections, Walk-In Closet(s)
Heating Central
Cooling Central Air
Flooring Tile, Vinyl
Fireplaces Number 1
Fireplaces Type Wood Burning
Fireplace Y
Appliance Dishwasher, Disposal, Exhaust Fan, Gas Cooktop, Gas Range, Microwave, Free-Standing Range, Washer/Dryer Stacked
Exterior
Exterior Feature Gutters Partial
Fence Privacy, Wood
Pool Fenced, In Ground
Community Features Cluster Mailbox, Common Grounds, Pool
Utilities Available Electricity Connected, Natural Gas Connected, Sewer Connected, Water Connected
Waterfront Description None
View City Lights, Neighborhood, Trees/Woods
Roof Type Composition
Accessibility Hand Rails
Porch Deck, Patio
Total Parking Spaces 2
Private Pool Yes
Building
Lot Description Back Yard, Curbs, Gentle Sloping, Landscaped, Native Plants, Sloped Down
Faces East
Foundation Slab
Sewer Public Sewer
Water Public
Level or Stories Two
Structure Type Wood Siding
New Construction No
Schools
Elementary Schools Joslin
Middle Schools Covington
High Schools Crockett
School District Austin Isd
Others
HOA Fee Include Gas, Insurance, Landscaping, Maintenance Structure, Pest Control, Trash
Restrictions None
Ownership Common
Acceptable Financing Cash, Conventional, FHA, Texas Vet, VA Loan
Tax Rate 0.019749
Listing Terms Cash, Conventional, FHA, Texas Vet, VA Loan
Special Listing Condition Standard
Read Less
Want to know what your home might be worth? Contact us for a FREE valuation!

Our team is ready to help you sell your home for the highest possible price ASAP
Bought with Molly Austin Realty


