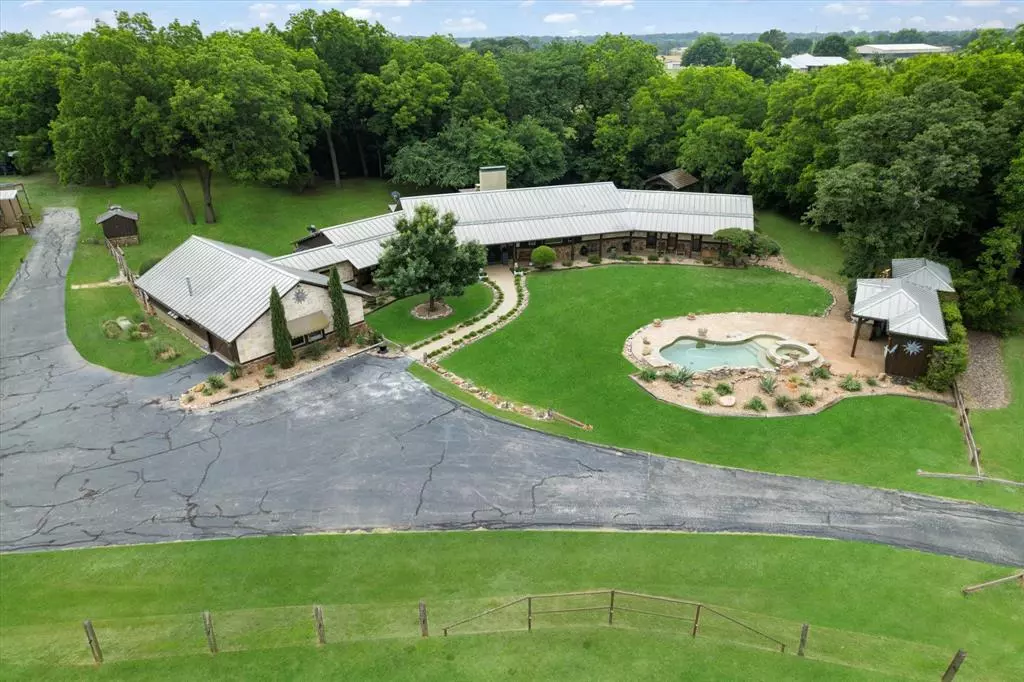$2,800,000
For more information regarding the value of a property, please contact us for a free consultation.
1382 E Blackjack Road (+/- 20 acres) Aubrey, TX 76227
3 Beds
3 Baths
3,849 SqFt
Key Details
Property Type Single Family Home
Sub Type Single Family Residence
Listing Status Sold
Purchase Type For Sale
Square Footage 3,849 sqft
Price per Sqft $675
Subdivision Aubrey Isd Custom Homes
MLS Listing ID 9783537
Sold Date 09/26/23
Bedrooms 3
Full Baths 2
Half Baths 1
Originating Board actris
Year Built 1977
Tax Year 2023
Lot Size 20.000 Acres
Property Description
Welcome to HEARTLAND RANCH! Come on in through the custom, steel entrance and down the asphalt driveway lined with trees. Quickly, you will notice the well-established coastal pastures, cross fenced with horse fencing and cedar posts. The Luxurious Rock and Cedar Custom Ranch style home sitting on 20 acres: A POOL/SPA with cabana style pool house and outdoor kitchen added in 2012, a back porch with an outdoor fireplace that features electronic screens, and a gazebo. Along with the entertainment aspects, the home includes a large game room area lined with display cabinets. Spanish Tile flooring if found throughout the majority of the home. Kitchen has Antique Oak Wood Floor, Slate Counter-tops, Stainless Appliances, Double Convection Ovens, and built-in Refrigerator, and a walk in Pantry with Freezer. Wet Bar with a half bath featuring a Barrel sink and an old Style Pull Chain Toilet. Laundry room offering a sink, cabinets, and counters. The Main Suite features a 25x6 Walk-In Closet, claw foot tub, walk-in shower, double vanities, and an additional smaller walk-in closet. Outside, every pasture has automatic waterers, sheds, and catch pens. Front catch pen has stocks for mare and foal. A 46x68 Show Barn has much desired features. 4-12x12 box stalls with outside runs,4-14×24 foaling or mare stalls, fly spray system, 12x16 tack room with cabinets & tile counter tops, automatic waterers, ceiling fans in stalls & aisle. Custom rock wash rack with sink, hot water heater and tile counter top. Although there is no bathroom, the barn is plumbed for one. The hay/storage building is 48x18. A 10x36 building with water, electricity and air conditioning sits just behind the main barn. The backyard is sprinkled with mature oak and pecan trees. There is a 20 zone sprinkler system that covers all landscaping and runs off the well water. Home is also equipped with 3 new Trane AC units. Call today for a private viewing of this exquisite property!
Location
State TX
County Denton
Rooms
Main Level Bedrooms 3
Interior
Interior Features Bar, Bookcases, Breakfast Bar, Built-in Features, Cedar Closet(s), Ceiling Fan(s), Beamed Ceilings, High Ceilings, Vaulted Ceiling(s), Chandelier, Tile Counters, Double Vanity, Electric Dryer Hookup, Entrance Foyer, French Doors, High Speed Internet, Kitchen Island, Multiple Dining Areas, Multiple Living Areas, Open Floorplan, Pantry, Primary Bedroom on Main, Recessed Lighting, Soaking Tub, Storage, Two Primary Closets, Walk-In Closet(s), Washer Hookup
Heating Central, Electric, ENERGY STAR Qualified Equipment
Cooling Ceiling Fan(s), Central Air, Electric, ENERGY STAR Qualified Equipment
Flooring Concrete, Laminate, Tile
Fireplaces Number 3
Fireplaces Type Family Room, Gas, Living Room, Outside
Fireplace Y
Appliance Dishwasher, Electric Range, ENERGY STAR Qualified Appliances, Exhaust Fan, Microwave, Electric Oven, Double Oven, Refrigerator, Stainless Steel Appliance(s)
Exterior
Exterior Feature Gutters Full, Lighting, Outdoor Grill
Garage Spaces 1.0
Fence Cross Fenced, Electric, Fenced, Full, Gate, Livestock, Perimeter, Wood
Pool Cabana, Electric Heat, In Ground, Outdoor Pool, Pool/Spa Combo, Waterfall
Community Features None
Utilities Available Cable Connected, Electricity Connected, High Speed Internet, Other, Propane, Sewer Connected, Water Connected
Waterfront Description Creek, Pond
View Pasture, Rural, Trees/Woods
Roof Type Metal
Accessibility None
Porch Awning(s), Covered, Front Porch, Rear Porch, Screened
Private Pool Yes
Building
Lot Description Agricultural, Back Yard, Cleared, Farm, Front Yard, Interior Lot, Landscaped, Level, Native Plants, Private, Trees-Large (Over 40 Ft), Trees-Medium (20 Ft - 40 Ft), Trees-Moderate, Trees-Small (Under 20 Ft), Views
Faces North
Foundation Slab
Sewer Septic Tank
Water Well
Level or Stories One
Structure Type Wood Siding, Stone, Stucco
New Construction No
Schools
Elementary Schools Outside School District
Middle Schools Outside School District
High Schools Outside School District
School District Aubrey Isd
Others
Restrictions None
Acceptable Financing Cash, Conventional
Tax Rate 1.6
Listing Terms Cash, Conventional
Special Listing Condition Standard
Read Less
Want to know what your home might be worth? Contact us for a FREE valuation!

Our team is ready to help you sell your home for the highest possible price ASAP
Bought with Non Member


