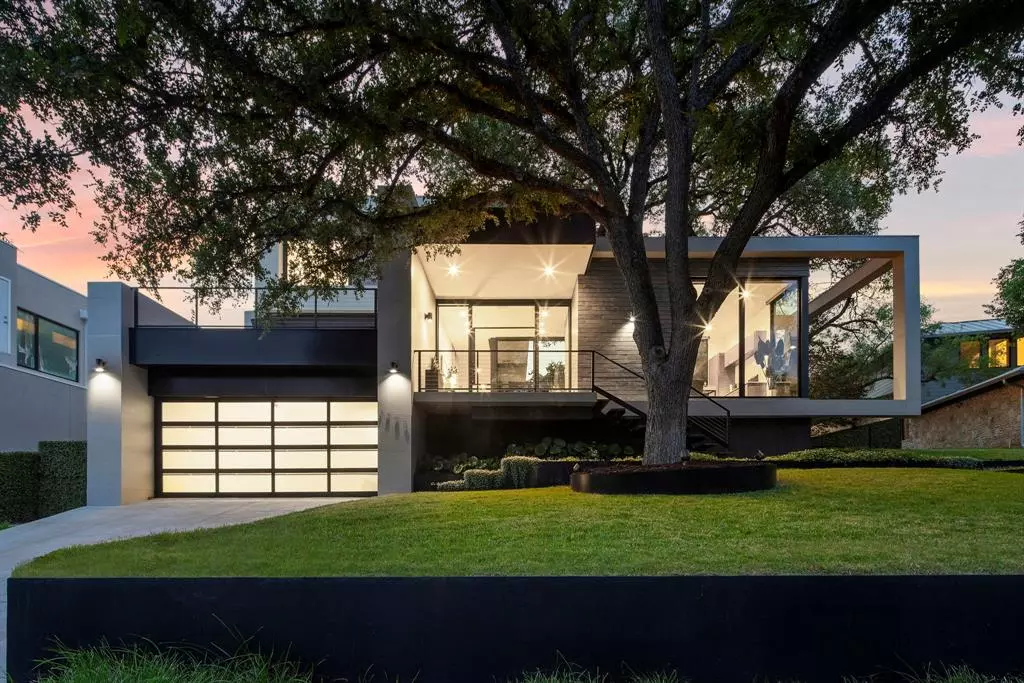$3,750,000
For more information regarding the value of a property, please contact us for a free consultation.
1306 Darter LN Austin, TX 78746
5 Beds
5 Baths
3,900 SqFt
Key Details
Property Type Single Family Home
Sub Type Single Family Residence
Listing Status Sold
Purchase Type For Sale
Square Footage 3,900 sqft
Price per Sqft $830
Subdivision Woodhaven 02
MLS Listing ID 8864790
Sold Date 09/21/23
Style 1st Floor Entry,Multi-level Floor Plan
Bedrooms 5
Full Baths 5
Originating Board actris
Year Built 2020
Annual Tax Amount $11,805
Tax Year 2023
Lot Size 9,757 Sqft
Property Description
Welcome to this immaculate and carefully designed residence crafted by renowned architect Bernando Pozas. This 3,900 square-foot, two story home boasts five bedrooms, five full bathrooms, two living areas, a home office, three balconies, in-ground pool/spa, and countless designer features. Walk into your foyer and notice the stunning floors and luxury finishes throughout. Floor to ceiling windows surround the floorplan, each with automatic shades. The Chef's Kitchen features top of the line stainless steel appliances, butler pantry, 20" center island, and a private wine pantry. The Master Suite is ideally situated away from all guest rooms and has a personal patio space that overlooks the pool. The Master Spa-Style Bath holds a dual vanity, soaking tub, step-in shower, and walk-in closet. Make your way up the floating staircase to your formal living space, upper level balcony, and all guest bedrooms. Note that each bedroom conveniently hosts an ensuite bath! Make your way to the backyard with thoughtful landscaping and towering oaks that bring ample shade. Entertain on the patio while you prepare meals at the kitchenette, take a dip in the pool, or relax and unwind in the jacuzzi. Located in the coveted 78746 zip code, you are in the heart of Westlake and Eanes ISD while being within walking distance to Cedar Creek Elementary. Exclusive living in ATX awaits you.
Location
State TX
County Travis
Rooms
Main Level Bedrooms 2
Interior
Interior Features Two Primary Suties, Breakfast Bar, Built-in Features, Ceiling Fan(s), High Ceilings, Double Vanity, Electric Dryer Hookup, Gas Dryer Hookup, Entrance Foyer, In-Law Floorplan, Interior Steps, Kitchen Island, Multiple Living Areas, Open Floorplan, Pantry, Primary Bedroom on Main, Recessed Lighting, Walk-In Closet(s), Washer Hookup
Heating Central
Cooling Ceiling Fan(s), Central Air
Flooring Tile, Wood
Fireplace Y
Appliance Built-In Oven(s), Built-In Refrigerator, Dishwasher, Disposal, Gas Cooktop, Microwave, Oven, Tankless Water Heater, Vented Exhaust Fan, Water Heater
Exterior
Exterior Feature Balcony, Uncovered Courtyard, Garden, Gas Grill, Lighting, Outdoor Grill, Private Yard
Garage Spaces 2.0
Fence Privacy
Pool Heated, In Ground, Pool/Spa Combo, Private
Community Features Shopping Center, Sidewalks, Walk/Bike/Hike/Jog Trail(s, See Remarks
Utilities Available Above Ground
Waterfront Description None
View Hill Country, Panoramic, Trees/Woods
Roof Type Metal, Synthetic
Accessibility None
Porch Patio, See Remarks
Total Parking Spaces 4
Private Pool Yes
Building
Lot Description Back Yard, Landscaped, Level, Sprinkler - Automatic, Trees-Moderate
Faces Southeast
Foundation Slab
Sewer Public Sewer
Water Public
Level or Stories Two
Structure Type Concrete, Metal Siding, Stucco
New Construction No
Schools
Elementary Schools Cedar Creek (Eanes Isd)
Middle Schools Hill Country
High Schools Westlake
School District Eanes Isd
Others
Restrictions None
Ownership Fee-Simple
Acceptable Financing Cash, Conventional, FHA, VA Loan
Tax Rate 1.982923
Listing Terms Cash, Conventional, FHA, VA Loan
Special Listing Condition Standard
Read Less
Want to know what your home might be worth? Contact us for a FREE valuation!

Our team is ready to help you sell your home for the highest possible price ASAP
Bought with Compass RE Texas, LLC


