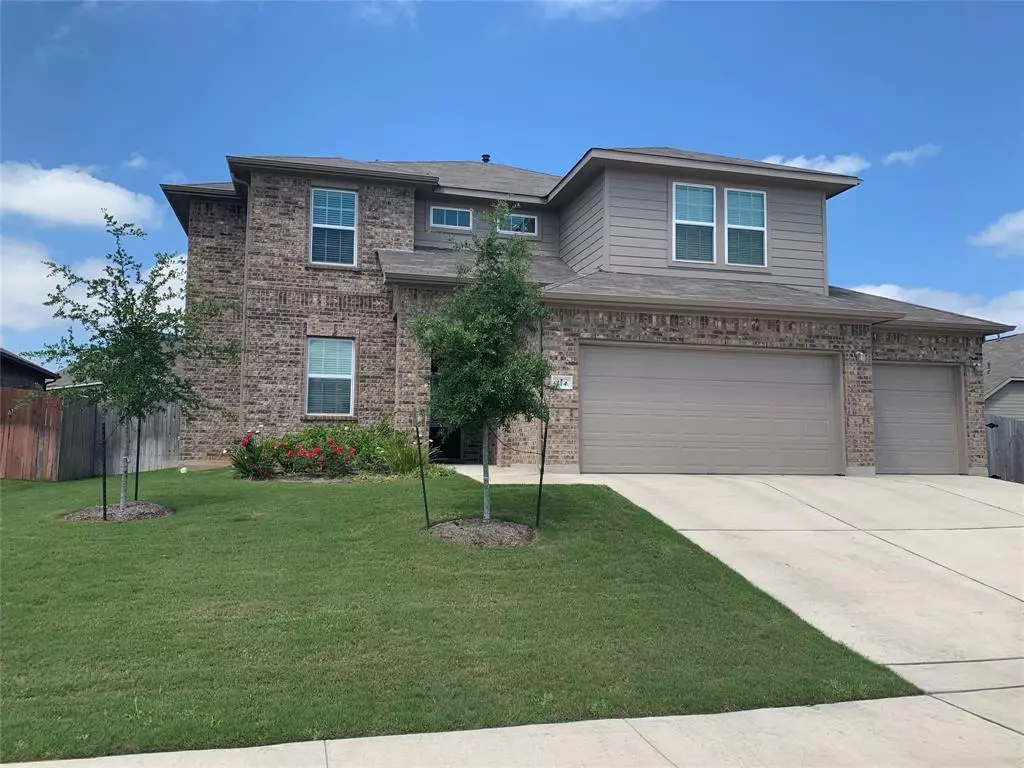$515,000
For more information regarding the value of a property, please contact us for a free consultation.
774 Vista Gardens DR Buda, TX 78610
4 Beds
3 Baths
2,685 SqFt
Key Details
Property Type Single Family Home
Sub Type Single Family Residence
Listing Status Sold
Purchase Type For Sale
Square Footage 2,685 sqft
Price per Sqft $197
Subdivision Sunfield Ph Two Sec Four
MLS Listing ID 4637220
Sold Date 09/18/23
Bedrooms 4
Full Baths 2
Half Baths 1
HOA Fees $41/qua
Originating Board actris
Year Built 2017
Annual Tax Amount $11,258
Tax Year 2022
Lot Size 7,949 Sqft
Property Description
Welcome to this stunning contemporary home with traditional elements, boasting over 2600 square feet of living space and a 3 car garage! This beautifully designed San Marcos plan was built in 2017.
As you step inside, you'll be greeted by a grand entryway featuring a captivating spiral staircase that surrounds a curved wall dining area. The main level offers a spacious living room that seamlessly flows into the dining area, providing an ideal setting for hosting gatherings and events.
The kitchen is a delight, equipped with granite countertops, a center island, and a convenient breakfast bar with additional granite surfaces. It's a perfect space for preparing delicious meals and enjoying casual dining with guests.
The home offers a thoughtful layout, with one bedroom conveniently located on the main level and three more bedrooms on the second level.
Outside, the property sits on a large lot, offering plenty of space for outdoor activities and entertainment. The covered patio provides a shady retreat for enjoying the pleasant weather and hosting outdoor gatherings.
With 2.5 baths, getting ready in the mornings will be a breeze, and the full irrigation system ensures that your yard stays lush and green throughout the year.
This home's location is truly ideal, being in close proximity to malls, restaurants, and convenience stores. Furthermore, the short commute to Austin, TX, allows you to easily access the vibrant city's attractions and amenities.
Don't miss the opportunity to make this contemporary gem your own. Come and experience the perfect blend of modern design and traditional charm in this delightful home.
Location
State TX
County Hays
Rooms
Main Level Bedrooms 1
Interior
Interior Features Breakfast Bar, High Ceilings, Entrance Foyer, Interior Steps, Multiple Living Areas, Pantry, Primary Bedroom on Main, Walk-In Closet(s)
Heating Central
Cooling Ceiling Fan(s), Central Air
Flooring Carpet, Tile, Wood
Fireplace Y
Appliance Dishwasher, Microwave, Oven, Range
Exterior
Exterior Feature Private Yard
Garage Spaces 3.0
Fence Back Yard, Privacy, Wood
Pool None
Community Features BBQ Pit/Grill, Cluster Mailbox, Common Grounds, Curbs, Dog Park, Fishing, Park, Pet Amenities, Playground, Pool, Sport Court(s)/Facility, Underground Utilities, Walk/Bike/Hike/Jog Trail(s
Utilities Available Electricity Available, Electricity Connected, Sewer Available, Sewer Connected, Water Available, Water Connected
Waterfront No
Waterfront Description None
View Neighborhood
Roof Type Composition
Accessibility None
Porch Covered
Total Parking Spaces 5
Private Pool No
Building
Lot Description Sprinkler - Automatic
Faces East
Foundation Slab
Sewer None
Water None
Level or Stories Two
Structure Type Masonry – All Sides
New Construction No
Schools
Elementary Schools Sunfield
Middle Schools Mccormick
High Schools Johnson High School
School District Hays Cisd
Others
HOA Fee Include Common Area Maintenance
Restrictions City Restrictions,Deed Restrictions
Ownership Fee-Simple
Acceptable Financing Cash, Conventional, FHA, VA Loan
Tax Rate 2.8085
Listing Terms Cash, Conventional, FHA, VA Loan
Special Listing Condition Standard
Read Less
Want to know what your home might be worth? Contact us for a FREE valuation!

Our team is ready to help you sell your home for the highest possible price ASAP
Bought with Keller Williams Realty


