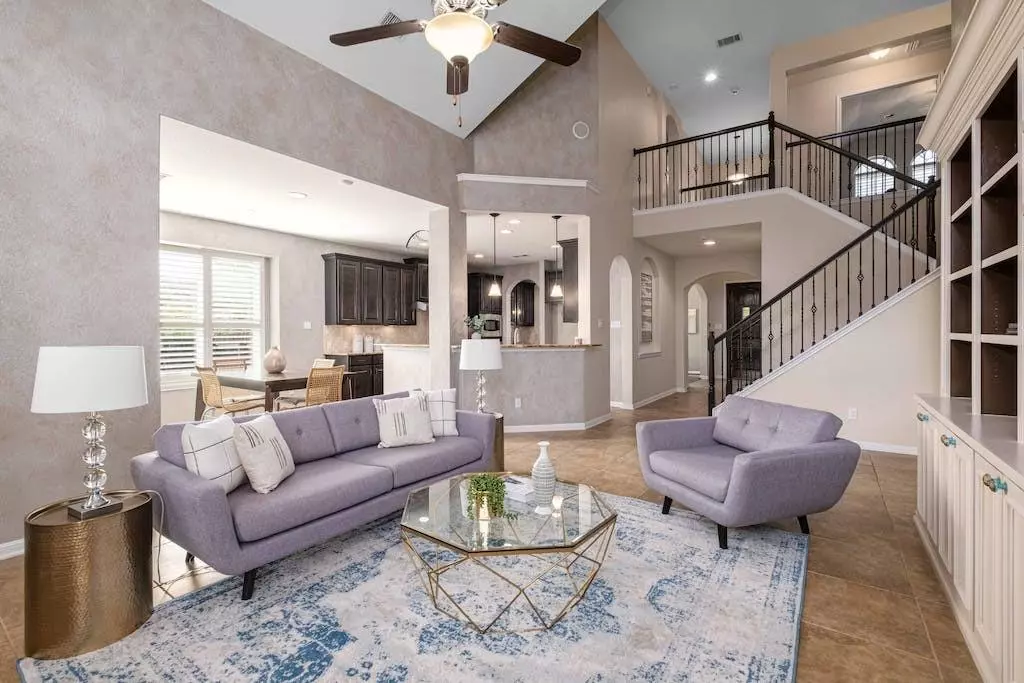$689,000
For more information regarding the value of a property, please contact us for a free consultation.
103 Enchanted Woods TRL Buda, TX 78610
4 Beds
4 Baths
3,521 SqFt
Key Details
Property Type Single Family Home
Sub Type Single Family Residence
Listing Status Sold
Purchase Type For Sale
Square Footage 3,521 sqft
Price per Sqft $188
Subdivision Whispering Hollow Ph 02 Sec 02
MLS Listing ID 5783428
Sold Date 09/12/23
Bedrooms 4
Full Baths 3
Half Baths 1
HOA Fees $32/mo
Originating Board actris
Year Built 2011
Tax Year 2023
Lot Size 0.367 Acres
Property Description
This stunning home in the desirable Whispering Hollow neighborhood is an entertainer’s dream! It features an open floor plan, with real wood cabinetry and granite countertops in the kitchen opening to the impressive living room with built-in bookcases, a remote-controlled gas fireplace and high ceilings. A formal dining room and a breakfast nook create plenty of additional space for hosting family and friends. There are 4 bedrooms plus an office and a bonus room that could easily be a 5th bedroom. There are also 3 full baths and a half bath. The huge primary bedroom on the main floor includes more built-in bookcases, a built-in daybed with extra storage and an oversized walk-in closet. The spacious media room features 5-way surround sound, creating a true theater experience. Solar screens on all of the windows and plantation shutters throughout keep the home cool in the summer and energy bills low.
The home sits on one of the largest lots in the neighborhood on a cul-de-sac that backs to Garlic Creek Park, creating a private oasis just minutes from downtown Buda. In fact it’s so close to Main Street that you can see the fireworks from the home on the 4th of July! Enjoy the crepe myrtle trees, pear trees and fig trees while looking over your vegetable garden from the peace and quiet of the screened-in porch. Or relax on the patio under the pergola while cooking on the built-in grill, hearing the sounds of the Tuscan fountain and you'll be transported to the Italian countryside. The extended 3-car garage is has plenty of room for a workshop. Too many upgrades to list! Custom shed, water softener, outdoor patio furniture and fully-owned security system convey, making this a truly move-in ready home.
Location
State TX
County Hays
Rooms
Main Level Bedrooms 1
Interior
Interior Features Bookcases, Built-in Features, Ceiling Fan(s), High Ceilings, Granite Counters, High Speed Internet, Kitchen Island, Multiple Dining Areas, Multiple Living Areas, Open Floorplan, Pantry, Primary Bedroom on Main, Walk-In Closet(s), Washer Hookup, Wired for Sound, See Remarks
Heating Central
Cooling Central Air
Flooring Carpet, Tile, Wood
Fireplaces Number 1
Fireplaces Type Living Room
Fireplace Y
Appliance Built-In Oven(s), Cooktop, Dishwasher, Disposal, ENERGY STAR Qualified Appliances, Microwave, Gas Oven, Self Cleaning Oven, Vented Exhaust Fan, Water Heater, Water Softener Owned
Exterior
Exterior Feature Gutters Full, Lighting, Outdoor Grill, Private Yard
Garage Spaces 3.0
Fence Back Yard, Privacy, Wood
Pool None
Community Features Clubhouse, Common Grounds, Playground, Pool
Utilities Available Electricity Connected, Natural Gas Connected, Sewer Connected, Water Connected
Waterfront Description None
View Park/Greenbelt
Roof Type Composition
Accessibility None
Porch Covered, Patio
Total Parking Spaces 6
Private Pool No
Building
Lot Description Cul-De-Sac, Landscaped, Sprinkler - In Rear, Sprinkler - In Front, Trees-Small (Under 20 Ft), See Remarks
Faces South
Foundation Slab
Sewer Public Sewer
Water Public
Level or Stories Two
Structure Type Masonry – Partial, Stucco
New Construction No
Schools
Elementary Schools Elm Grove
Middle Schools Eric Dahlstrom
High Schools Johnson High School
School District Hays Cisd
Others
HOA Fee Include Common Area Maintenance, Insurance
Restrictions Deed Restrictions
Ownership Fee-Simple
Acceptable Financing Cash, Conventional, FHA, VA Loan
Tax Rate 2.2508
Listing Terms Cash, Conventional, FHA, VA Loan
Special Listing Condition Standard
Read Less
Want to know what your home might be worth? Contact us for a FREE valuation!

Our team is ready to help you sell your home for the highest possible price ASAP
Bought with Realty Austin


