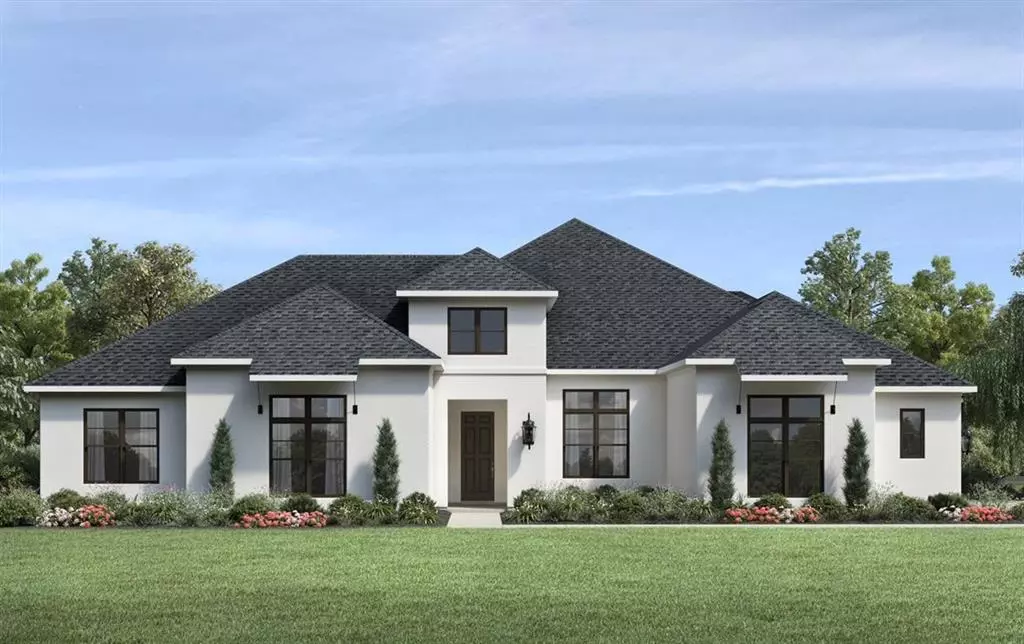$1,014,933
For more information regarding the value of a property, please contact us for a free consultation.
721 Yellow Bell RUN Dripping Springs, TX 78620
4 Beds
4 Baths
3,700 SqFt
Key Details
Property Type Single Family Home
Sub Type Single Family Residence
Listing Status Sold
Purchase Type For Sale
Square Footage 3,700 sqft
Price per Sqft $259
Subdivision Esperanza
MLS Listing ID 9819219
Sold Date 08/21/23
Bedrooms 4
Full Baths 3
Half Baths 1
HOA Fees $50/ann
Originating Board actris
Year Built 2023
Tax Year 2022
Lot Size 0.890 Acres
Property Description
MLS# 9819219 - Built by Toll Brothers, Inc. - Ready Now! ~ The Treaty Oak Transitional plan is a spectacular split floor plan that is all on one level. Enter the foyer from the covered front porch and you are presented with a convenient home office with double glass doors. A short hall leads to three spacious bedrooms, two with shared Jack and Jill bath and the third with a private bath. Entertain in the centralized media room. The transition from great room to kitchen is seamless with the dramatic cathedral ceiling that connects the two rooms. A casual dining area and center island are sure to be the gathering place for friends and family. The primary suite is secluded from the main living area and features a tray ceiling, and luxurious bath with a stunning tub as the focal point, a separate shower with drying area, dual vanities walk-in linen closet and two generous walk-in closets. Additional highlights include a drop zone at the everyday entry, large laundry room and huge covered patio.
Location
State TX
County Hays
Rooms
Main Level Bedrooms 4
Interior
Interior Features Ceiling Fan(s), Cathedral Ceiling(s), High Ceilings, Tray Ceiling(s), High Speed Internet, Kitchen Island, Open Floorplan, Pantry, Wired for Data
Heating Central, Zoned
Cooling Central Air, Zoned
Flooring Laminate, Vinyl
Fireplaces Number 1
Fireplaces Type Gas
Fireplace Y
Appliance Disposal, Gas Cooktop, Microwave, Stainless Steel Appliance(s)
Exterior
Exterior Feature None
Garage Spaces 3.0
Fence Back Yard
Pool None
Community Features Curbs, High Speed Internet, Sidewalks, Street Lights, Underground Utilities, Walk/Bike/Hike/Jog Trail(s
Utilities Available Cable Available, Electricity Available, High Speed Internet, Underground Utilities
Waterfront Description None
View Trees/Woods
Roof Type Composition
Accessibility None
Porch Covered
Total Parking Spaces 3
Private Pool No
Building
Lot Description Back Yard, Cul-De-Sac, Curbs, Landscaped, Sprinkler - Automatic, Many Trees
Faces East
Foundation Slab
Sewer Public Sewer
Water Public
Level or Stories One
Structure Type Concrete, ICAT Recessed Lighting, Blown-In Insulation, Stucco
New Construction Yes
Schools
Elementary Schools Walnut Springs
Middle Schools Dripping Springs Middle
High Schools Dripping Springs
School District Dripping Springs Isd
Others
HOA Fee Include Common Area Maintenance
Restrictions City Restrictions,Deed Restrictions
Ownership Fee-Simple
Acceptable Financing Cash, Conventional, FHA, VA Loan
Tax Rate 2.15
Listing Terms Cash, Conventional, FHA, VA Loan
Special Listing Condition Standard
Read Less
Want to know what your home might be worth? Contact us for a FREE valuation!

Our team is ready to help you sell your home for the highest possible price ASAP
Bought with StarPro Realty Inc.


