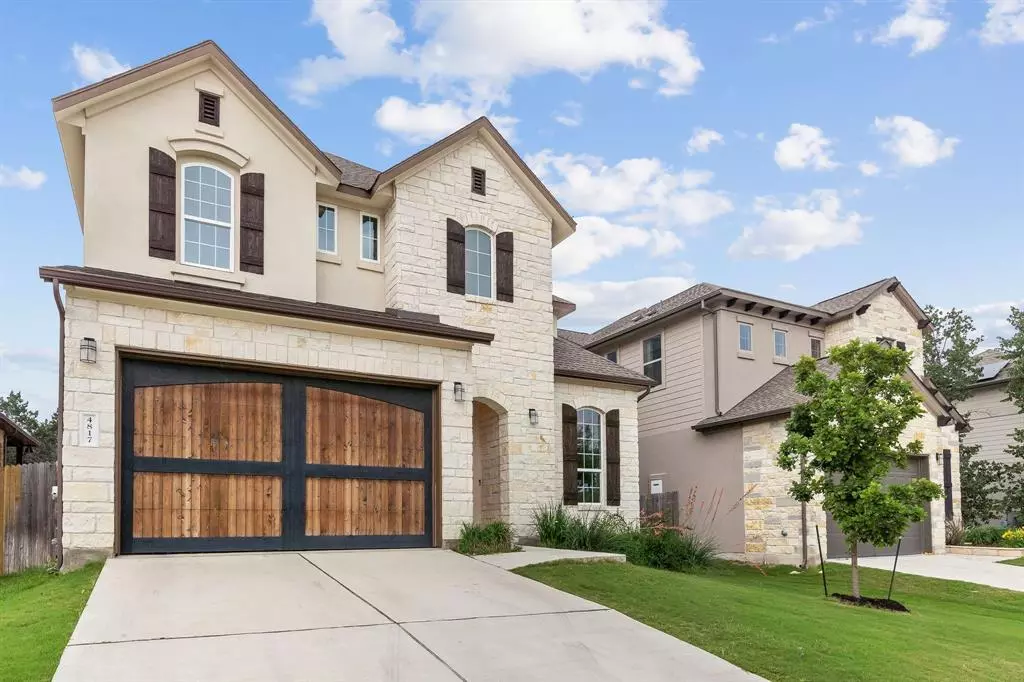$899,000
For more information regarding the value of a property, please contact us for a free consultation.
4817 Globe Mallow DR Austin, TX 78739
4 Beds
4 Baths
2,909 SqFt
Key Details
Property Type Single Family Home
Sub Type Single Family Residence
Listing Status Sold
Purchase Type For Sale
Square Footage 2,909 sqft
Price per Sqft $299
Subdivision Greyrock Ridge
MLS Listing ID 2966482
Sold Date 09/06/23
Bedrooms 4
Full Baths 3
Half Baths 1
HOA Fees $30
Originating Board actris
Year Built 2019
Annual Tax Amount $13,664
Tax Year 2022
Lot Size 6,760 Sqft
Property Description
Beautiful 4-bedroom greenbelt home in Circle C Ranch's Grey Rock Ridge subdivision. Interior is immaculate, with
wood-look tile floors, high ceilings, and recessed lighting throughout. The owner's suite, study, and powder bath are on
the main floor, and there are three big bedrooms, two full baths, and a large media room upstairs. The kitchen has a
dining area as well as a huge island for extra sitting and workstation. Stainless appliances, plenty of cabinet and
counter space, an upgraded tile backsplash, and a spacious pantry are all highlights. The owner's suite has a view of
the nice backyard and private greenbelt. The back terrace is ideal for lounging and entertaining. Don't miss out on the
upgraded, enlarged deck that runs the entire length of the house, as well as the upstairs balcony off of the bonus
room! 4 pools, a community center with a food trailer and music evenings, parks, trails, sports courts, and several
playscapes are among the neighborhood attractions. Top-rated schools include Bowie High School, Gorzycki Middle
School, and Bear Creek Elementary. Quick access to Mopac and SH45, Circle C Park and the Veloway, HEB, Starbucks,
Alamo Drafthouse, and other shops and restaurants - plus you can be downtown in 20 minutes!
Location
State TX
County Travis
Rooms
Main Level Bedrooms 1
Interior
Interior Features Breakfast Bar, High Ceilings, Quartz Counters, Double Vanity, Electric Dryer Hookup, Gas Dryer Hookup, Eat-in Kitchen, Entrance Foyer, French Doors, High Speed Internet, Kitchen Island, Pantry, Primary Bedroom on Main, Recessed Lighting, Smart Thermostat, Walk-In Closet(s), Washer Hookup
Heating Central
Cooling Central Air
Flooring Carpet, Tile
Fireplace Y
Appliance Built-In Oven(s), Dishwasher, Disposal, Exhaust Fan, Gas Cooktop, Microwave, Refrigerator, Stainless Steel Appliance(s), Tankless Water Heater
Exterior
Exterior Feature Balcony, Gutters Partial, Lighting, Private Yard, See Remarks
Garage Spaces 2.0
Fence Back Yard, Fenced, Privacy, Wood, Wrought Iron
Pool None
Community Features Cluster Mailbox, Park, Playground, Pool, Sidewalks, Underground Utilities, Walk/Bike/Hike/Jog Trail(s, See Remarks
Utilities Available Cable Available, Electricity Connected, Natural Gas Connected, Sewer Connected, Water Connected
Waterfront Description None
View Park/Greenbelt, Trees/Woods
Roof Type Shingle
Accessibility None
Porch Covered, Deck, Patio, Rear Porch
Total Parking Spaces 4
Private Pool No
Building
Lot Description Back to Park/Greenbelt, Back Yard, Curbs, Front Yard, Landscaped, Private, Sprinkler - Automatic, Sprinkler - In Rear, Sprinkler - In Front, Sprinkler - Side Yard, Trees-Moderate, Views
Faces East
Foundation Slab
Sewer Public Sewer
Water Public
Level or Stories Two
Structure Type HardiPlank Type,Stone
New Construction No
Schools
Elementary Schools Bear Creek
Middle Schools Gorzycki
High Schools Bowie
School District Austin Isd
Others
HOA Fee Include Common Area Maintenance
Restrictions Deed Restrictions
Ownership Fee-Simple
Acceptable Financing Cash, Conventional, VA Loan
Tax Rate 1.9749
Listing Terms Cash, Conventional, VA Loan
Special Listing Condition Standard
Read Less
Want to know what your home might be worth? Contact us for a FREE valuation!

Our team is ready to help you sell your home for the highest possible price ASAP
Bought with Bruce Bai


