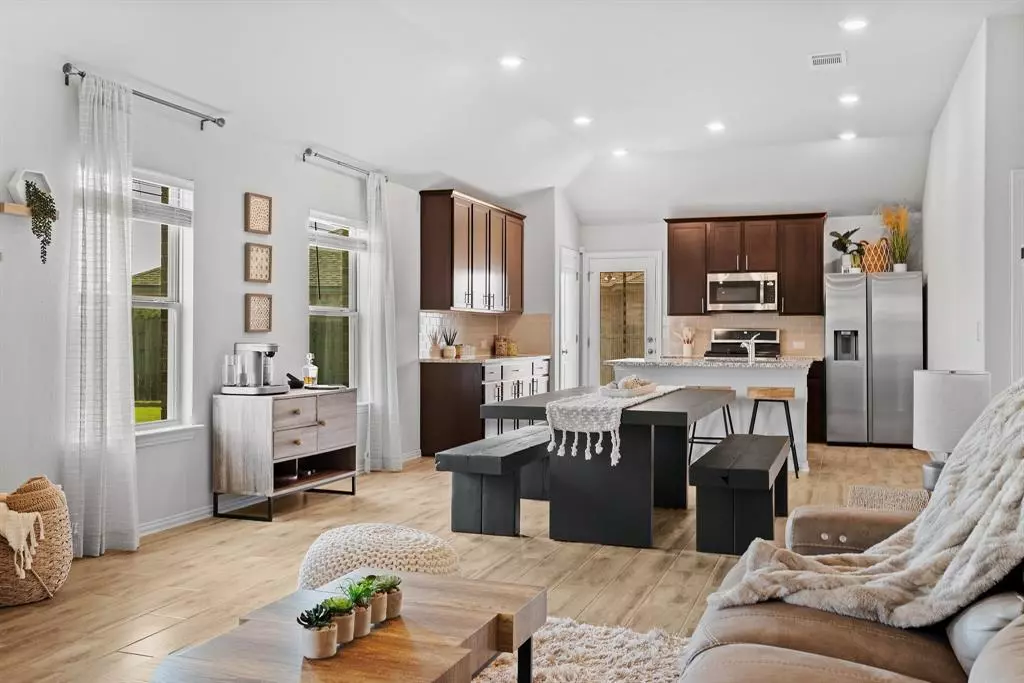$415,000
For more information regarding the value of a property, please contact us for a free consultation.
13616 Sugar Bush PATH Manor, TX 78653
4 Beds
2 Baths
1,737 SqFt
Key Details
Property Type Single Family Home
Sub Type Single Family Residence
Listing Status Sold
Purchase Type For Sale
Square Footage 1,737 sqft
Price per Sqft $234
Subdivision Shadowglen
MLS Listing ID 8315690
Sold Date 09/05/23
Bedrooms 4
Full Baths 2
HOA Fees $57/mo
Originating Board actris
Year Built 2020
Annual Tax Amount $9,167
Tax Year 2023
Lot Size 0.349 Acres
Property Description
Welcome to 13616 Sugar Bush Path in the coveted community of Shadowglen! This must-see 1 story is located on an oversized, cul-de-sac/corner .348-acre lot that only has neighbors on one side with ample privacy. This home offers 4 bedrooms, 2 full bathrooms, and a large living space. The floor plan is light, bright and incredibly spacious with newly installed wood-look tiles throughout the main areas for easy maintenance and relaxed entertaining. The contemporary kitchen is awe-inspiring with abundant storage and prep space, stainless steel appliances, a center island with bar seating, beautiful espresso cabinetry, granite counters, and a decorative backsplash. The primary suite, with a large walk-in closet, offers space, privacy and a delightful en-suite bath with dual vanities and a walk-in shower. Energy-saving features with a tankless water heater, and home is looped for a water softener. The garage has a large bump out for additional storage or perfect for a home gym plus epoxy garage floor. The oversized backyard, with a covered patio, offers ample space to either add a pool, or other outdoor living/entertainment possibilities. In addition to a community pool, amenities include playground, golf course and amenity center with gym. Conveniently located off 290 with easy access to 183, I-35, Toll roads 130/45 for a quick commute to downtown Austin and ABIA (airport).
Location
State TX
County Travis
Rooms
Main Level Bedrooms 4
Interior
Interior Features Breakfast Bar, Coffered Ceiling(s), Granite Counters, Double Vanity, French Doors, In-Law Floorplan, Kitchen Island, No Interior Steps, Open Floorplan, Pantry, Primary Bedroom on Main, Walk-In Closet(s)
Heating Central, ENERGY STAR Qualified Equipment
Cooling Central Air
Flooring Carpet, Tile
Fireplace Y
Appliance Dishwasher, Disposal, Vented Exhaust Fan
Exterior
Exterior Feature None
Garage Spaces 2.0
Fence Privacy
Pool None
Community Features Clubhouse, Cluster Mailbox, Golf, High Speed Internet, Pool, Walk/Bike/Hike/Jog Trail(s
Utilities Available Cable Available, Electricity Connected, Natural Gas Connected, Phone Available, Sewer Connected, Water Connected
Waterfront Description None
View Neighborhood
Roof Type Composition
Accessibility None
Porch Patio, Rear Porch
Total Parking Spaces 6
Private Pool No
Building
Lot Description Back Yard, Irregular Lot, Level, Pie Shaped Lot, Sprinkler - Automatic, Trees-Small (Under 20 Ft)
Faces East
Foundation Slab
Sewer MUD
Water MUD
Level or Stories One
Structure Type Brick, Cement Siding
New Construction No
Schools
Elementary Schools Shadowglen
Middle Schools Manor (Manor Isd)
High Schools Manor
Others
HOA Fee Include Common Area Maintenance
Restrictions City Restrictions,Covenant,Deed Restrictions
Ownership Fee-Simple
Acceptable Financing Buyer Assistance Programs, Cash, Conventional, FHA, VA Loan
Tax Rate 2.7956
Listing Terms Buyer Assistance Programs, Cash, Conventional, FHA, VA Loan
Special Listing Condition Standard
Read Less
Want to know what your home might be worth? Contact us for a FREE valuation!

Our team is ready to help you sell your home for the highest possible price ASAP
Bought with Agency Texas Inc

