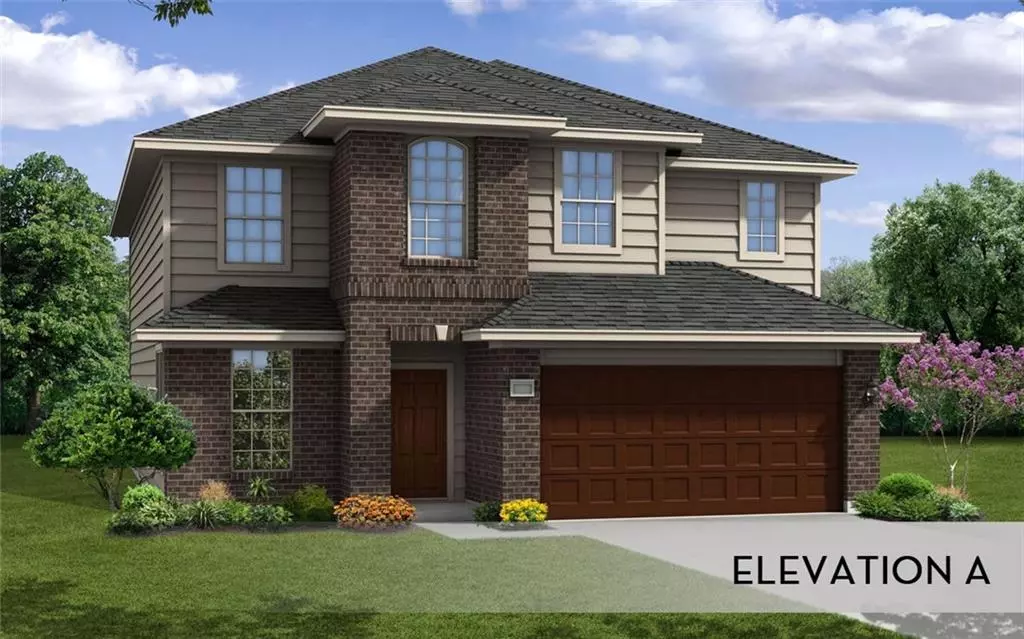$466,505
For more information regarding the value of a property, please contact us for a free consultation.
930 Blue Oak BLVD San Marcos, TX 78666
4 Beds
4 Baths
2,843 SqFt
Key Details
Property Type Single Family Home
Sub Type Single Family Residence
Listing Status Sold
Purchase Type For Sale
Square Footage 2,843 sqft
Price per Sqft $164
Subdivision Blanco Vista
MLS Listing ID 4419843
Sold Date 05/08/23
Bedrooms 4
Full Baths 3
Half Baths 1
HOA Fees $35/ann
Originating Board actris
Year Built 2022
Tax Year 2021
Lot Size 6,098 Sqft
Lot Dimensions 45x120
Property Description
The Dakota is a wonderfully spacious home for families of any lifestyle. Entering the impressive Dakota plan, you are welcomed by a long foyer entry and are immediately greeted by your formal dining room - ideal for hosting dinner parties or your family for the holidays. If you'd rather have a private place to work from home, opt to make it a study room instead. Down the entryway is your convenient downstairs powder room, a walk-in utility room, and access to your two-car garage. Back inside, you are met with a spacious kitchen and a combined cozy, niche-style breakfast area. Your kitchen has fabulous features like granite countertops, designer light fixtures, flat-panel birch cabinets, and an oversized walk-in pantry! The large kitchen looks into the two-story great room with access to your covered patio - perfect for backyard barbecues. Completing the first floor is the downstairs master suite that has a vaulted ceiling which adds to this home’s luxury feel. The primary bathroom offers cultured marble countertops with dual vanities, a bathtub with a stand alone shower, and a huge walk-in closet. Upstairs, you will find a large gameroom that the kids will love, a captivating media room! The three remaining bedrooms with the secondary bathroom beside the gameroom. The opportunities are limitless since the Dakota home offers numerous options to expand. You will never have to sacrifice comfort and flexibility with this floor plan. This home features a study, large patio, jr suite and greenbelt lot!! Expected delivery Dec.
Location
State TX
County Hays
Rooms
Main Level Bedrooms 1
Interior
Interior Features Breakfast Bar, Ceiling Fan(s), High Ceilings, Granite Counters, Double Vanity, Electric Dryer Hookup, Gas Dryer Hookup, Eat-in Kitchen, Entrance Foyer, Interior Steps, Kitchen Island, Multiple Dining Areas, Multiple Living Areas, Open Floorplan, Pantry, Primary Bedroom on Main, Recessed Lighting, Soaking Tub, Walk-In Closet(s), Washer Hookup
Heating Central, Natural Gas
Cooling Central Air
Flooring Carpet, Tile
Fireplaces Type None
Fireplace Y
Appliance Convection Oven, Dishwasher, Disposal, Microwave, Free-Standing Range, Self Cleaning Oven, Stainless Steel Appliance(s)
Exterior
Exterior Feature None
Garage Spaces 2.0
Fence Fenced, Wood
Pool None
Community Features Cluster Mailbox, Playground, Pool, Sidewalks, Street Lights
Utilities Available Electricity Connected, Natural Gas Connected, Phone Connected, Sewer Connected, Water Connected
Waterfront Description None
View Park/Greenbelt
Roof Type Composition
Accessibility None
Porch Covered, Patio
Total Parking Spaces 4
Private Pool No
Building
Lot Description Back to Park/Greenbelt, Level, Sprinkler - Automatic
Faces Southwest
Foundation Slab
Sewer Public Sewer
Water Public
Level or Stories Two
Structure Type Brick Veneer, Masonry – All Sides
New Construction No
Schools
Elementary Schools Blanco Vista Elem
Middle Schools Laura B Wallace
High Schools Jack C Hays
Others
HOA Fee Include Common Area Maintenance
Restrictions Deed Restrictions
Ownership Fee-Simple
Acceptable Financing Cash, Conventional, FHA, VA Loan
Tax Rate 2.5237
Listing Terms Cash, Conventional, FHA, VA Loan
Special Listing Condition Standard
Read Less
Want to know what your home might be worth? Contact us for a FREE valuation!

Our team is ready to help you sell your home for the highest possible price ASAP
Bought with Non Member


