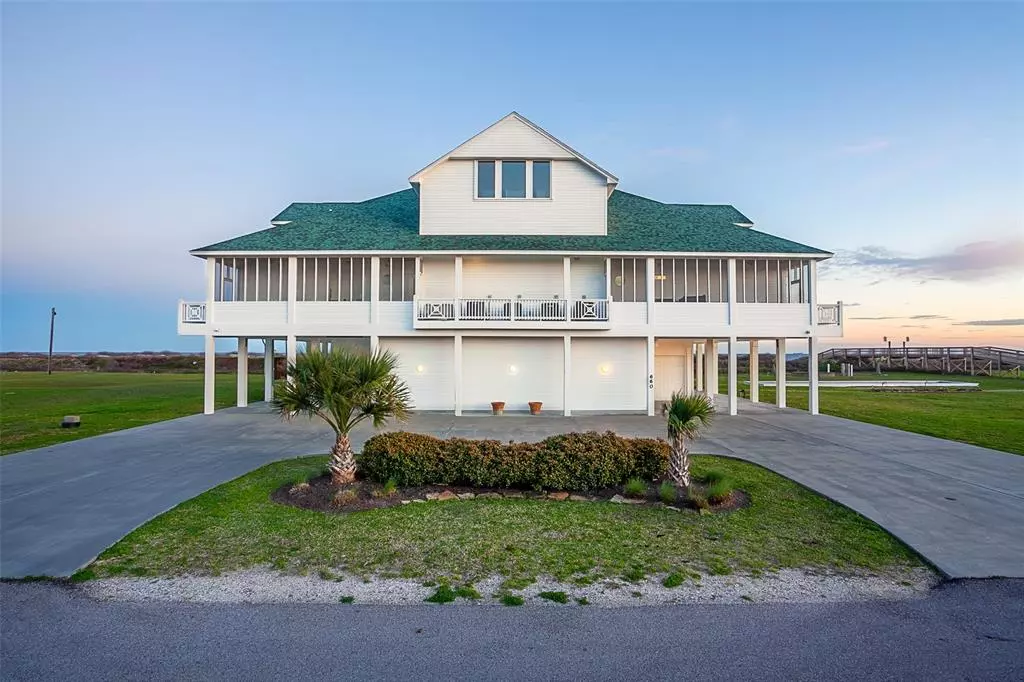$1,990,000
For more information regarding the value of a property, please contact us for a free consultation.
660 Villa DR Crystal Beach, TX 77650
6 Beds
7 Baths
5,565 SqFt
Key Details
Property Type Single Family Home
Sub Type Single Family Residence
Listing Status Sold
Purchase Type For Sale
Square Footage 5,565 sqft
Price per Sqft $359
Subdivision Rancho Carribe
MLS Listing ID 3604051
Sold Date 09/05/23
Bedrooms 6
Full Baths 6
Half Baths 1
HOA Fees $72/ann
Originating Board actris
Year Built 2014
Tax Year 2022
Lot Size 0.710 Acres
Property Description
Beautiful custom beach front home with everything you could ever imagine. Gorgeous Gulf of Mexico views & a massive wrap arounddeck with two screened porches. All 6 bedrooms include private baths, 4 of the bedrooms have deck access. Oversized, gourmet kitchen, wet bar, 2 offices & a game room that's open to the first floor. Don't miss the loft in the game room that's a perfect reading nook with afabulous water view all on a huge beach front lot. Media Rm W/stadium seating. Spend days on the beach and play volleyball on the litcourt at night. Pretty colors throughout, granite, marble, stainless appliances, claw foot tub, huge showers in every bathroom. Perfect forlarge groups with tons of covered area under the house w/built in tables to enjoy outside meals or relax while listening to the waves onthe beach. All windows have storm shutters, generator powers part of the house. Beach walk access is really close. Smaller office @kitchen has been prepped for elevator.
Location
State TX
County Galveston
Rooms
Main Level Bedrooms 4
Interior
Interior Features Breakfast Bar, Built-in Features, Ceiling Fan(s), Beamed Ceilings, High Ceilings, Quartz Counters, Crown Molding, Double Vanity, Electric Dryer Hookup, Eat-in Kitchen, Kitchen Island, Multiple Living Areas, Open Floorplan, Primary Bedroom on Main, Recessed Lighting, Soaking Tub, Two Primary Closets, Walk-In Closet(s), Washer Hookup, Wet Bar, See Remarks
Heating Central, Fireplace(s)
Cooling Ceiling Fan(s), Central Air
Flooring Tile, Vinyl
Fireplaces Number 1
Fireplaces Type Living Room
Fireplace Y
Appliance Bar Fridge, Built-In Gas Range, Built-In Oven(s), Built-In Refrigerator, Dishwasher, Disposal, Microwave, Electric Water Heater
Exterior
Exterior Feature Restricted Access
Garage Spaces 2.0
Fence None
Pool None
Community Features Controlled Access
Utilities Available Electricity Connected, Sewer Connected, Water Connected
Waterfront Description Waterfront
View Water
Roof Type Composition
Accessibility None
Porch Deck, Enclosed, Front Porch, Screened, Side Porch, Wrap Around
Total Parking Spaces 4
Private Pool No
Building
Lot Description Back Yard, Cleared, Front Yard, Views
Faces South
Foundation Pillar/Post/Pier
Sewer Aerobic Septic
Water Public
Level or Stories Two
Structure Type Cement Siding
New Construction No
Schools
Elementary Schools Outside School District
Middle Schools Outside School District
High Schools Outside School District
Others
HOA Fee Include Maintenance Grounds, Maintenance Structure
Restrictions Deed Restrictions
Ownership Fee-Simple
Acceptable Financing Cash, Conventional, FHA, VA Loan
Tax Rate 1.611
Listing Terms Cash, Conventional, FHA, VA Loan
Special Listing Condition Standard
Read Less
Want to know what your home might be worth? Contact us for a FREE valuation!

Our team is ready to help you sell your home for the highest possible price ASAP
Bought with Non Member


