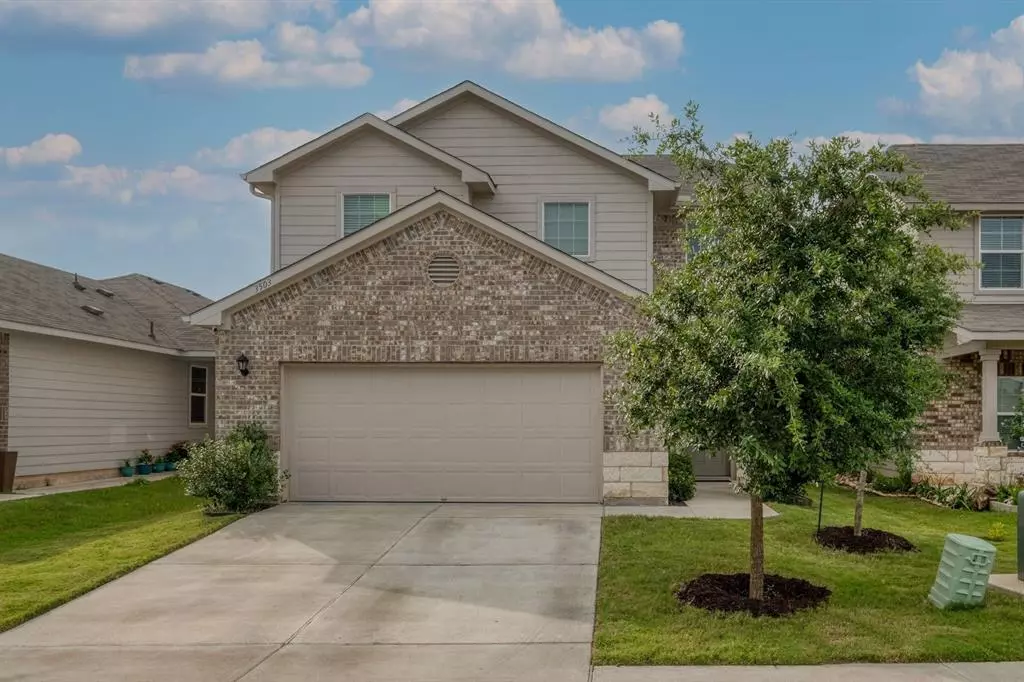$365,000
For more information regarding the value of a property, please contact us for a free consultation.
3503 Conyers LN Austin, TX 78725
3 Beds
3 Baths
1,795 SqFt
Key Details
Property Type Single Family Home
Sub Type Single Family Residence
Listing Status Sold
Purchase Type For Sale
Square Footage 1,795 sqft
Price per Sqft $190
Subdivision Austins Colony
MLS Listing ID 4612680
Sold Date 08/24/23
Bedrooms 3
Full Baths 2
Half Baths 1
HOA Fees $25/mo
Originating Board actris
Year Built 2020
Annual Tax Amount $6,419
Tax Year 2023
Lot Size 4,573 Sqft
Property Description
This is a stunning brick home with southern rock and hardy plank accents, built in 2020. Upon entering, the 18ft ceiling in the living room and entry way provides ample natural lighting and an open feel. The kitchen features granite countertops, dark stained cabinetry with walk-in pantry, and space for a mobile or permanent island. The 1.5 story home includes 3 bedrooms + extra space for another living room/workout area, or office, 2.5 baths, and a 2-car garage. The master bathroom includes a walk-in closet, and extra closet space. Enough outdoor space and area to have room for the dogs and kids to run and play or to build an outdoor entertainment area. Additional features include 1 A/C unit, gas furnace, water heater, stove, and automatic irrigation system. The property is located close to community amenities, including a pool, community center, and dog park. It is also conveniently located near downtown, Tesla, and Austin Airport. Gas dryer, microwave, and RO system convey with the property.
Location
State TX
County Travis
Rooms
Main Level Bedrooms 1
Interior
Interior Features High Ceilings, Double Vanity, High Speed Internet, Open Floorplan, Pantry, Primary Bedroom on Main, Walk-In Closet(s)
Heating Electric
Cooling Electric
Flooring Tile, Vinyl
Fireplaces Type None
Fireplace Y
Appliance Dishwasher, Electric Cooktop, Oven, Electric Water Heater
Exterior
Exterior Feature None
Garage Spaces 2.0
Fence Back Yard
Pool None
Community Features Playground, Pool
Utilities Available Electricity Connected, High Speed Internet, Water Connected
Waterfront Description None
View Neighborhood
Roof Type Shingle
Accessibility None
Porch Porch
Total Parking Spaces 2
Private Pool No
Building
Lot Description Back Yard, Curbs, Landscaped, Public Maintained Road, Trees-Small (Under 20 Ft)
Faces West
Foundation Slab
Sewer Public Sewer
Water Public
Level or Stories Two
Structure Type Brick, HardiPlank Type, Stone
New Construction No
Schools
Elementary Schools Hornsby-Dunlap
Middle Schools Dailey
High Schools Del Valle
Others
HOA Fee Include Common Area Maintenance
Restrictions Deed Restrictions
Ownership Common
Acceptable Financing Cash, Conventional, FHA, VA Loan
Tax Rate 1.85
Listing Terms Cash, Conventional, FHA, VA Loan
Special Listing Condition Standard
Read Less
Want to know what your home might be worth? Contact us for a FREE valuation!

Our team is ready to help you sell your home for the highest possible price ASAP
Bought with Spyglass Realty


