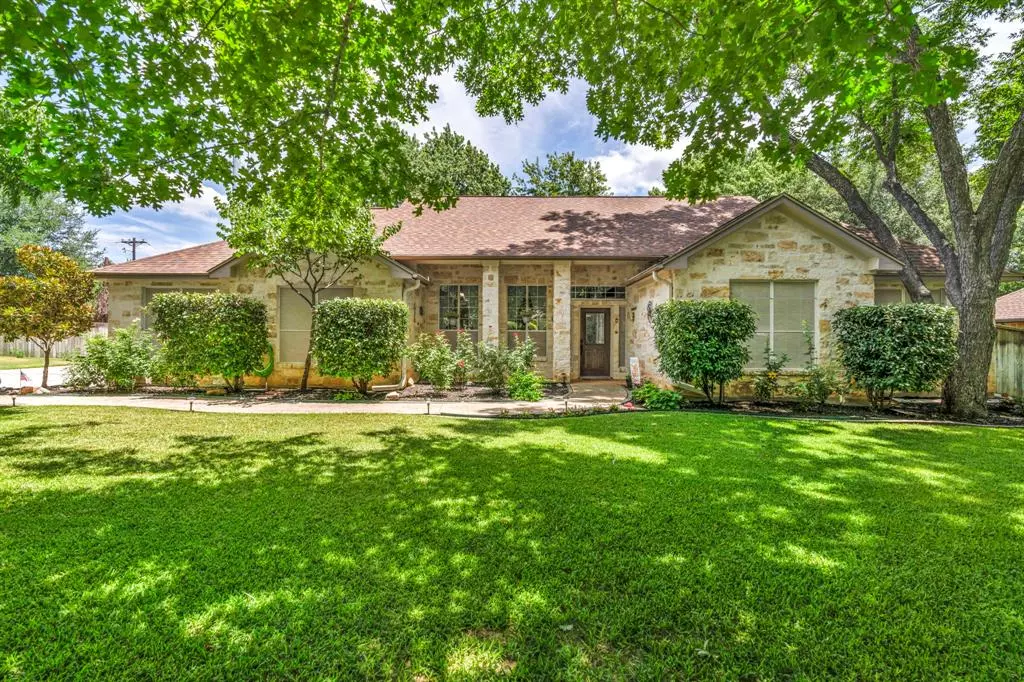$434,000
For more information regarding the value of a property, please contact us for a free consultation.
267 Meadowlakes DR Meadowlakes, TX 78654
3 Beds
2 Baths
1,872 SqFt
Key Details
Property Type Single Family Home
Sub Type Single Family Residence
Listing Status Sold
Purchase Type For Sale
Square Footage 1,872 sqft
Price per Sqft $228
Subdivision Meadowlakes
MLS Listing ID 7135870
Sold Date 08/30/23
Bedrooms 3
Full Baths 2
HOA Fees $31/ann
Originating Board actris
Year Built 2005
Annual Tax Amount $7,046
Tax Year 2023
Lot Size 0.286 Acres
Property Description
Set on one of the most beautiful lots in all of Meadowlakes, with towering trees and a beautifully landscaped lawn, this lovely, move-in ready home beckons you to step inside for more. When you do, you will be greeted by warm hardwood flooring in the spacious, open living area with high ceilings, walls of windows, an inviting kitchen with breakfast bar, and custom built ins. With the perfectly laid out split bedroom floorplan, on the back side of the home lies a large primary bedroom overlooking the shaded back yard, as well as an ensuite bath with walk in shower, soaking tub, and TWO large closets. On the front side of the home are two lovely guest suites that share a nice sized bath, tile floors and more storage closets. Outside on the shady covered porch, enjoy lazy dinners outside in your spacious privacy fenced back yard. The huge 3-car side entry garage, with more overflow parking will assure you plenty of room for you and your guests, and the proud new owner will appreciate the solar screens, decked attic & newly installed roof with gutters all around. Just down the street, Lake Marble Falls, the homeowners' boat ramp, community park area and pavillion assure lazy days on or near the lake. Nearer to the gated and manned main entry, enjoy Hidden Falls Golf Club complete with swimming pool, tennis courts and restaurant (membership additional). Come experience the best of the wonderful community of Meadowlakes has to offer in this pristine, well maintained and move-in ready home today!
Location
State TX
County Burnet
Rooms
Main Level Bedrooms 3
Interior
Interior Features Breakfast Bar, Built-in Features, Ceiling Fan(s), High Ceilings, Double Vanity, Entrance Foyer, No Interior Steps, Open Floorplan, Primary Bedroom on Main, Recessed Lighting, Two Primary Closets, Walk-In Closet(s), Washer Hookup
Heating Central, Electric
Cooling Ceiling Fan(s), Central Air, Electric
Flooring Carpet, Tile, Wood
Fireplace Y
Appliance Dishwasher, Disposal, Electric Range, Exhaust Fan, Microwave, Plumbed For Ice Maker, Stainless Steel Appliance(s), Vented Exhaust Fan, Electric Water Heater
Exterior
Exterior Feature Boat Ramp, Gutters Full, Private Entrance, Private Yard
Garage Spaces 3.0
Fence Back Yard, Wood
Pool None
Community Features Clubhouse, Common Grounds, Curbs, Fishing, Gated, Golf, Lake, Park, Picnic Area, Planned Social Activities, Restaurant, Sidewalks, Tennis Court(s)
Utilities Available Electricity Connected, Phone Available, Sewer Connected, Water Connected
Waterfront Description None
View None
Roof Type Composition
Accessibility None
Porch Covered, Patio, Side Porch
Total Parking Spaces 5
Private Pool No
Building
Lot Description Back Yard, Close to Clubhouse, Front Yard, Interior Lot, Landscaped, Level, Near Golf Course, Sprinkler - Automatic, Trees-Large (Over 40 Ft)
Faces East
Foundation Slab
Sewer Public Sewer
Water Public
Level or Stories One
Structure Type HardiPlank Type, Stone
New Construction No
Schools
Elementary Schools Colt
Middle Schools Marble Falls
High Schools Marble Falls
Others
HOA Fee Include Common Area Maintenance, Security, See Remarks
Restrictions City Restrictions,Covenant,Deed Restrictions
Ownership Fee-Simple
Acceptable Financing Cash, Conventional, VA Loan
Tax Rate 1.695
Listing Terms Cash, Conventional, VA Loan
Special Listing Condition Standard
Read Less
Want to know what your home might be worth? Contact us for a FREE valuation!

Our team is ready to help you sell your home for the highest possible price ASAP
Bought with Horseshoe Bay Living 2, LLC


