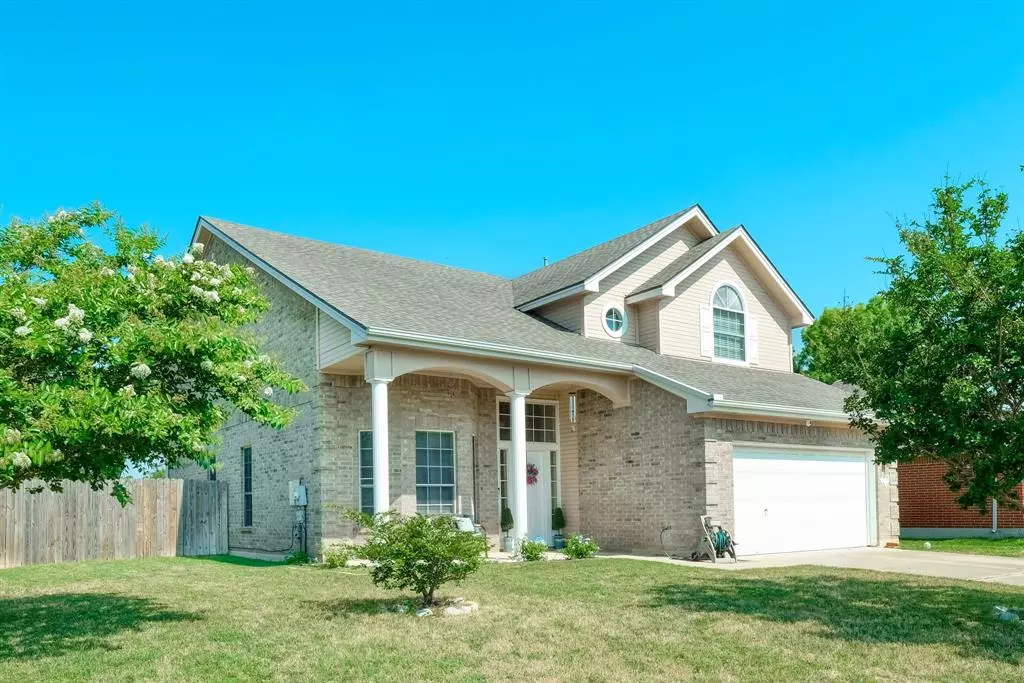$435,000
For more information regarding the value of a property, please contact us for a free consultation.
16900 Cranston DR Round Rock, TX 78664
4 Beds
3 Baths
2,446 SqFt
Key Details
Property Type Single Family Home
Sub Type Single Family Residence
Listing Status Sold
Purchase Type For Sale
Square Footage 2,446 sqft
Price per Sqft $171
Subdivision Springbrook Centre Ph A
MLS Listing ID 3497690
Sold Date 08/29/23
Bedrooms 4
Full Baths 3
HOA Fees $18/qua
Originating Board actris
Year Built 1995
Annual Tax Amount $8,023
Tax Year 2023
Lot Size 10,872 Sqft
Property Description
This is a beautiful two story home. It has four bedrooms, 3 full bathrooms with a mother in-law suite. The primary bedroom also includes an inside balcony to welcome arriving guests. This home brings everything you could want including a family room, dining room, living room with
a beautiful fireplace. This home also has a large kitchen with a breakfast area, storage space and an amazing backyard which has ample space and a wooden deck ready for Texas summer BBQ's! Its a great home that will not stay in the market for very long. Its a prime location that within minutes you'll be in La Frontera an area that includes retail stores and restaurants. Other features include a new roof 2022, new siding 2021, new separate shower, new smoke detectors, new locks for front and garage doors, and section of fence is new with gate. OWNER IS A REAL ESTATE AGENT. Sellers are highly motivated and need to relocate.
Location
State TX
County Travis
Rooms
Main Level Bedrooms 1
Interior
Interior Features Built-in Features, Ceiling Fan(s), High Ceilings, Tile Counters, Crown Molding, Double Vanity, Electric Dryer Hookup, Gas Dryer Hookup, French Doors, In-Law Floorplan, Pantry, Walk-In Closet(s), Washer Hookup
Heating Central, Fireplace(s)
Cooling Ceiling Fan(s), Central Air
Flooring Carpet, Tile
Fireplaces Number 1
Fireplaces Type Family Room, Masonry, Wood Burning
Fireplace Y
Appliance Dishwasher, Disposal, Dryer, Exhaust Fan, Gas Cooktop, Gas Range, Ice Maker, Microwave, Range, RNGHD, Refrigerator, Free-Standing Refrigerator, Water Heater
Exterior
Exterior Feature Garden, Gutters Partial, Private Yard, Satellite Dish
Garage Spaces 2.0
Fence Back Yard, Fenced, Gate, Wood
Pool None
Community Features Cluster Mailbox, Pool
Utilities Available Cable Available, Electricity Available, Other, Natural Gas Available, Sewer Available, Water Available
Waterfront No
Waterfront Description None
View None
Roof Type Shingle
Accessibility None
Porch Deck
Parking Type Attached, Garage, Garage Door Opener, Garage Faces Front
Total Parking Spaces 4
Private Pool No
Building
Lot Description Corner Lot, Front Yard, Gentle Sloping, Sloped Down, Trees-Moderate, Trees-Small (Under 20 Ft)
Faces East
Foundation Slab
Sewer Public Sewer
Water Public
Level or Stories Two
Structure Type Frame, Masonry – Partial
New Construction No
Schools
Elementary Schools Caldwell
Middle Schools Park Crest
High Schools Pflugerville
Others
HOA Fee Include Common Area Maintenance
Restrictions None
Ownership Fee-Simple
Acceptable Financing Cash, Conventional, FHA, Lease Back, VA Loan
Tax Rate 2.24
Listing Terms Cash, Conventional, FHA, Lease Back, VA Loan
Special Listing Condition Standard
Read Less
Want to know what your home might be worth? Contact us for a FREE valuation!

Our team is ready to help you sell your home for the highest possible price ASAP
Bought with JBGoodwin REALTORS WC


