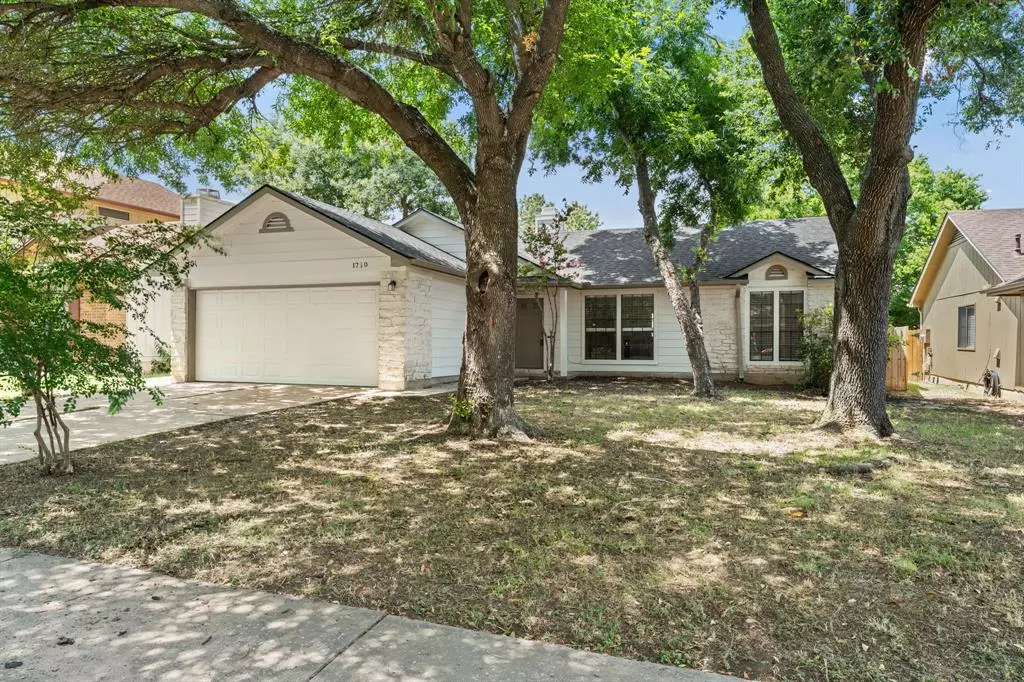$319,000
For more information regarding the value of a property, please contact us for a free consultation.
1710 Honeysuckle LN Round Rock, TX 78664
3 Beds
2 Baths
1,274 SqFt
Key Details
Property Type Single Family Home
Sub Type Single Family Residence
Listing Status Sold
Purchase Type For Sale
Square Footage 1,274 sqft
Price per Sqft $250
Subdivision Meadows At Chandler Creek Sec 01 Rev Bloc
MLS Listing ID 5629060
Sold Date 08/24/23
Bedrooms 3
Full Baths 2
HOA Fees $24/ann
Originating Board actris
Year Built 1986
Annual Tax Amount $6,626
Tax Year 2022
Lot Size 6,115 Sqft
Property Description
This charming one-story home has 3 bedrooms and 2 baths, and sits cozily amongst towering mature trees, on a .14 acre lot. It's conveniently located in the heart of the highly acclaimed City of Round Rock and offers amazing neighborhood amenities provided by Meadows at Chandler Creek to include playgrounds, picnic areas, pool, and tennis courts, as well as trails for hiking, biking, and running.
The home features new luxury vinyl floors throughout, a strikingly gorgeous stone fireplace, soaring high ceilings, and a private fenced backyard with patio. The home has been well kept and also has a new roof, and new interior and exterior paint.
Upon entering, note the open floor plan and abundance of windows that provide natural light throughout the cozy kitchen, large dining room and living room! This spacious layout is ideal for hosting and entertaining friends and family.
The primary bedroom comes complete with a big walk-in closet and high ceilings. The large en suite bathroom provides an ample amount of counter space, double vanities, great cabinets for storage as well as a spacious linen closet.
Both guest bedrooms come with vaulted ceilings, spacious closets, updated luxury vinyl flooring, and windows that bring in the sunshine. The full bath is conveniently situated by the secondary bedrooms and provides counter space and cabinet storage.
Step out back and enjoy relaxing on the patio with friends and family or play a fun game in the big backyard that's fully fenced and private!
Location
State TX
County Williamson
Rooms
Main Level Bedrooms 3
Interior
Interior Features Ceiling Fan(s), Vaulted Ceiling(s), Double Vanity, Electric Dryer Hookup, Gas Dryer Hookup, Eat-in Kitchen, Open Floorplan, Pantry, Primary Bedroom on Main, Soaking Tub, Walk-In Closet(s), Washer Hookup
Heating Central
Cooling Ceiling Fan(s), Central Air
Flooring No Carpet, Vinyl
Fireplaces Number 1
Fireplaces Type Living Room, Masonry, Stone
Fireplace Y
Appliance Dishwasher, Gas Range, Gas Oven
Exterior
Exterior Feature Private Yard
Garage Spaces 2.0
Fence Back Yard, Fenced, Privacy, Wood
Pool None
Community Features BBQ Pit/Grill, Common Grounds, Curbs, Park, Picnic Area, Planned Social Activities, Playground, Pool, Sidewalks, Sport Court(s)/Facility, Tennis Court(s), Trash Pickup - Door to Door, Walk/Bike/Hike/Jog Trail(s
Utilities Available Electricity Connected, Natural Gas Connected
Waterfront Description None
View None
Roof Type Composition
Accessibility None
Porch Covered, Front Porch, Patio
Total Parking Spaces 4
Private Pool No
Building
Lot Description Back Yard, Curbs, Front Yard, Level, Trees-Large (Over 40 Ft), Many Trees, Trees-Medium (20 Ft - 40 Ft)
Faces South
Foundation Slab
Sewer MUD, Private Sewer
Water MUD, Public
Level or Stories One
Structure Type HardiPlank Type, Masonry – Partial, Stone
New Construction No
Schools
Elementary Schools Double File Trail
Middle Schools Cpl Robert P Hernandez
High Schools Stony Point
Others
HOA Fee Include Common Area Maintenance
Restrictions City Restrictions
Ownership Fee-Simple
Acceptable Financing Cash, Conventional, FHA, VA Loan
Tax Rate 1.95
Listing Terms Cash, Conventional, FHA, VA Loan
Special Listing Condition Standard
Read Less
Want to know what your home might be worth? Contact us for a FREE valuation!

Our team is ready to help you sell your home for the highest possible price ASAP
Bought with BAM | Billboard Asset Mgmt


