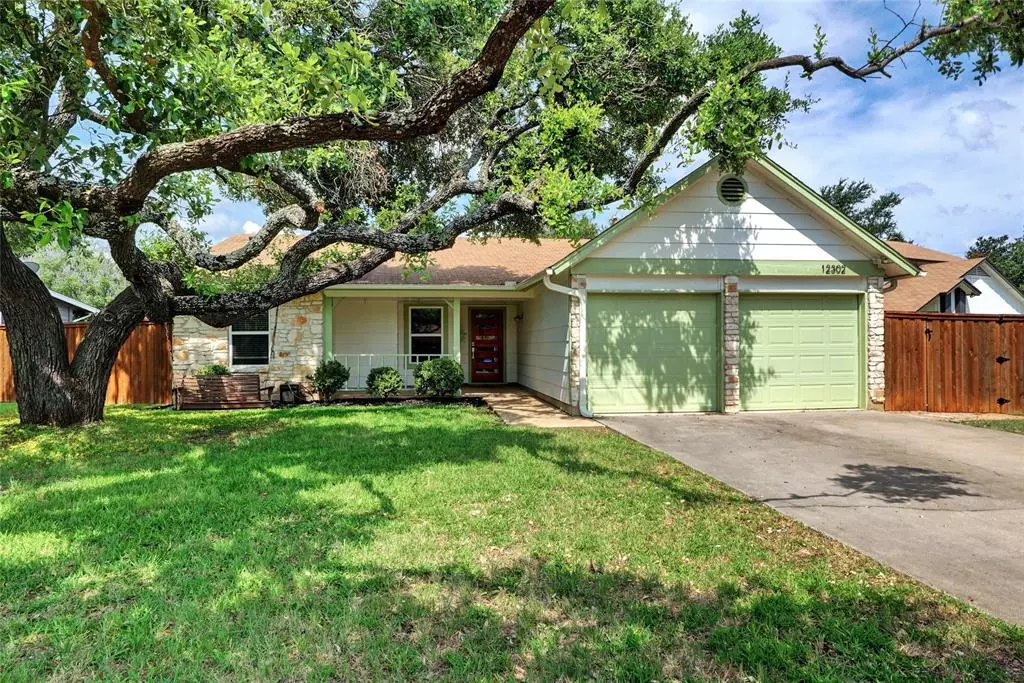$549,999
For more information regarding the value of a property, please contact us for a free consultation.
12302 Tipperary CV Austin, TX 78759
4 Beds
2 Baths
1,472 SqFt
Key Details
Property Type Single Family Home
Sub Type Single Family Residence
Listing Status Sold
Purchase Type For Sale
Square Footage 1,472 sqft
Price per Sqft $362
Subdivision Walnut Crossing Sec 05-A
MLS Listing ID 8030663
Sold Date 08/18/23
Style Single level Floor Plan
Bedrooms 4
Full Baths 2
Originating Board actris
Year Built 1981
Tax Year 2023
Lot Size 10,018 Sqft
Lot Dimensions 65x149
Property Description
Price just dropped 25,000! Don't miss it! This rare single-story 4BR/2B home is the ideal location for those discerning buyers looking for a home with a dedicated work from home office space. The home features an open floorplan with a great french door leading to the expansive back yard that is perfect for hosting summer barbecues, T-ball games, frisbee and gardening. Located on a safe and inviting cul-de-sac, it's a perfect fit for those with animal friends or children. Within walking distance to a public library, elementary school, and Balcones Park and public pool. Easy access to hike and bike trails, The Domain and the Arboretum (shopping/dining/breweries/Austin FC Q2 stadium). Easy access to 183 and Mopac with negligible road noise.
Price just dropped $25k
Come and get it!
Location
State TX
County Travis
Rooms
Main Level Bedrooms 4
Interior
Interior Features Breakfast Bar, Ceiling Fan(s), High Ceilings, Vaulted Ceiling(s), Granite Counters, Double Vanity, Entrance Foyer, French Doors, No Interior Steps, Pantry, Primary Bedroom on Main, Recessed Lighting, Walk-In Closet(s)
Heating Central, Electric
Cooling Ceiling Fan(s), Central Air, Electric
Flooring Laminate, Tile
Fireplaces Number 1
Fireplaces Type Family Room, Wood Burning
Fireplace Y
Appliance Convection Oven, Dishwasher, Disposal, Microwave, Free-Standing Electric Range, RNGHD, Stainless Steel Appliance(s), Electric Water Heater
Exterior
Exterior Feature Exterior Steps, Gutters Full, Private Yard
Garage Spaces 2.0
Fence Back Yard, Fenced, Privacy, Wood
Pool None
Community Features Curbs
Utilities Available Electricity Connected, Other, Sewer Connected, Underground Utilities, Water Connected
Waterfront Description None
View Neighborhood
Roof Type Composition
Accessibility None
Porch Arbor, Front Porch, Patio
Total Parking Spaces 2
Private Pool No
Building
Lot Description Cul-De-Sac, Curbs, Level, Public Maintained Road, Trees-Large (Over 40 Ft)
Faces East
Foundation Slab
Sewer Public Sewer
Water Public
Level or Stories One
Structure Type Frame, Stone
New Construction No
Schools
Elementary Schools Summitt
Middle Schools Murchison
High Schools Anderson
Others
Restrictions City Restrictions,Deed Restrictions
Ownership Fee-Simple
Acceptable Financing Cash, Conventional, FHA, VA Loan
Tax Rate 1.9749
Listing Terms Cash, Conventional, FHA, VA Loan
Special Listing Condition Standard
Read Less
Want to know what your home might be worth? Contact us for a FREE valuation!

Our team is ready to help you sell your home for the highest possible price ASAP
Bought with AustinRealEstate.com

