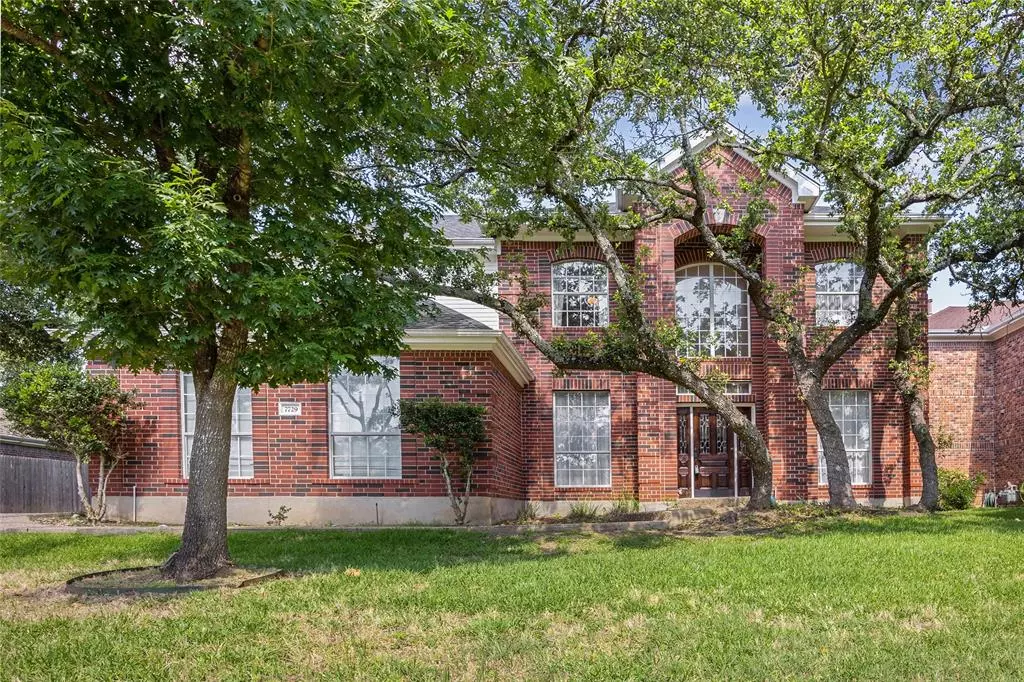$1,100,000
For more information regarding the value of a property, please contact us for a free consultation.
7729 Yaupon DR Austin, TX 78759
5 Beds
5 Baths
4,287 SqFt
Key Details
Property Type Single Family Home
Sub Type Single Family Residence
Listing Status Sold
Purchase Type For Sale
Square Footage 4,287 sqft
Price per Sqft $240
Subdivision Great Hills Sec 24
MLS Listing ID 6489078
Sold Date 08/17/23
Style 1st Floor Entry,Multi-level Floor Plan
Bedrooms 5
Full Baths 4
Half Baths 1
HOA Fees $4/ann
Originating Board actris
Year Built 1993
Annual Tax Amount $18,673
Tax Year 2023
Lot Size 9,600 Sqft
Property Description
Welcome to your dream home! This stunning home is located in the highly sought-after Great Hills neighborhood. Upon entering, you will be greeted by a grand entry with high ceilings and lux wood and tile flooring. The open formal dining and separate formal living room provide the perfect space for entertaining guests. The dedicated home office with built-ins is perfect for those who work from home. The large and open kitchen is a chef's dream with granite counters, wine rack, island with bar seating, tons of cabinet space, built-in desk space, and breakfast nook. The kitchen opens up to a spacious living area with plenty of windows and a cozy fireplace. The oversize primary retreat is the perfect place to unwind with a seating area, backyard access, and an en-suite bath with dual vanities, soaking tub, separate frameless shower, and dual walk-in closets. Upstairs, you will find a huge game room with a built-in bar, 2 bedrooms with private baths, and 2 bedrooms that share a jack and jill bath. The backyard is an oasis with a stone patio, plenty of grass space, shade trees, and a wrought iron fence. The home backs to woods, providing privacy and tranquility. Lastly enjoy the convenience of the spacious 3-car garage perfect for storing your lawn equipment, cars, & more. Located near the Spicewood Valley Hiking Trail, Anderson Arbor shopping center, Highway 183, and the Austin Aquarium, this home is perfectly situated for those who enjoy the outdoors and city life. Don't miss out on the opportunity to make this meticulously maintained 2-story home yours!
Location
State TX
County Travis
Rooms
Main Level Bedrooms 1
Interior
Interior Features Breakfast Bar, High Ceilings, Crown Molding, Double Vanity, Gas Dryer Hookup, High Speed Internet, Multiple Dining Areas, Multiple Living Areas, Pantry, Primary Bedroom on Main, Recessed Lighting, Soaking Tub, Walk-In Closet(s), Washer Hookup
Heating Central
Cooling Central Air
Flooring Carpet, Tile, Wood
Fireplaces Number 1
Fireplaces Type Gas Log
Fireplace Y
Appliance Convection Oven, Dishwasher, Disposal, Electric Cooktop, Electric Oven, Double Oven, Stainless Steel Appliance(s), Water Heater, Water Purifier Owned
Exterior
Exterior Feature Gutters Full
Garage Spaces 3.0
Fence Fenced, Wood, Wrought Iron
Pool None
Community Features None
Utilities Available Cable Available, Electricity Connected, High Speed Internet, Natural Gas Connected, Phone Available, Sewer Connected, Water Connected
Waterfront Description None
View None
Roof Type Composition
Accessibility None
Porch Covered
Total Parking Spaces 5
Private Pool No
Building
Lot Description Sprinkler - Automatic, Sprinkler - In Rear, Sprinkler - In Front, Trees-Medium (20 Ft - 40 Ft)
Faces East
Foundation Slab
Sewer Public Sewer
Water Public
Level or Stories Two
Structure Type Masonry – Partial, Vinyl Siding
New Construction No
Schools
Elementary Schools Laurel Mountain
Middle Schools Canyon Vista
High Schools Westwood
Others
HOA Fee Include Common Area Maintenance
Restrictions None
Ownership Common
Acceptable Financing Cash, Conventional
Tax Rate 2.0409
Listing Terms Cash, Conventional
Special Listing Condition Standard
Read Less
Want to know what your home might be worth? Contact us for a FREE valuation!

Our team is ready to help you sell your home for the highest possible price ASAP
Bought with Redfin Corporation

