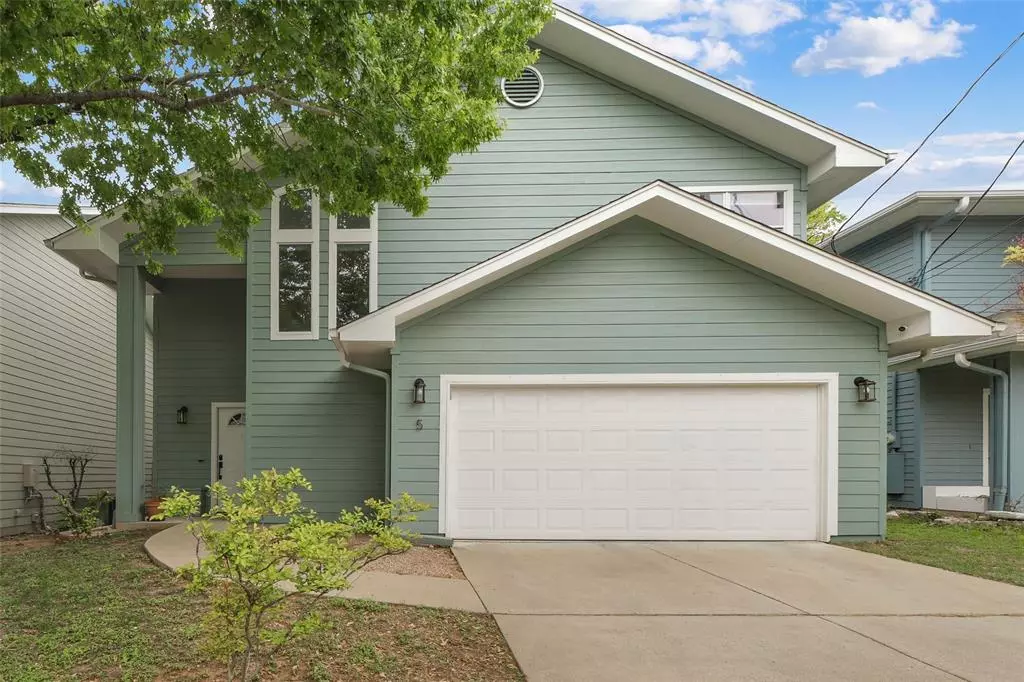$375,000
For more information regarding the value of a property, please contact us for a free consultation.
7312 E Ben White BLVD #5 Austin, TX 78741
3 Beds
3 Baths
1,443 SqFt
Key Details
Property Type Condo
Sub Type Condominium
Listing Status Sold
Purchase Type For Sale
Square Footage 1,443 sqft
Price per Sqft $249
Subdivision Cantera Vista Condo
MLS Listing ID 2310503
Sold Date 08/15/23
Style 1st Floor Entry,No Adjoining Neighbor
Bedrooms 3
Full Baths 2
Half Baths 1
HOA Fees $350/mo
Originating Board actris
Year Built 2006
Annual Tax Amount $5,717
Tax Year 2022
Property Description
Charming home located in a small, gated community in a super convenient spot in SE Austin. This hidden-away gem boasts an open floorplan with tile flooring downstairs and durable LVP upstairs. The recently upgraded kitchen features granite counters and new Samsung appliances (2022) including fridge. Enjoy the no-maintenance backyard with no back neighbors, perfect for relaxing, entertaining, or grilling. New HVAC system installed in 2020, and fully wired with Cat 6 cable. The HOA maintains the front yards, all public outdoor spaces, tree trimmings, and exterior maintenance/repair (including paint and roof). You'll want to get into this community early, because its location is about to get INCREDIBLE. It's already just 5 minutes from the airport and 10-15 minutes to downtown, South Congress, Tesla, or McKinney Falls State Park. BUT it's also immediately behind the proposed East Riverside Gateway urban mixed-use complex. Not only could you walk to the planned ground-floor restaurants and retail, but also planned trailhead, bike path, playground, dog runs, and an outdoor pavilion area! And better yet, it's all walkable to the proposed Blue Line light rail from Project Connect that could take you downtown or the airport with ease! Ask agent for more details of future plans.
Location
State TX
County Travis
Interior
Interior Features Breakfast Bar, Ceiling Fan(s), Vaulted Ceiling(s), Double Vanity, Electric Dryer Hookup, Eat-in Kitchen, High Speed Internet, Interior Steps, Open Floorplan, Recessed Lighting, Walk-In Closet(s), Washer Hookup
Heating Central
Cooling Ceiling Fan(s), Central Air
Flooring Laminate, Tile
Fireplaces Type None
Fireplace Y
Appliance Dishwasher, Disposal, Exhaust Fan, Microwave, Oven, Range, Refrigerator, Electric Water Heater
Exterior
Exterior Feature None
Garage Spaces 2.0
Fence Fenced, Privacy, Wood
Pool None
Community Features Cluster Mailbox, Gated
Utilities Available Electricity Connected, Sewer Connected, Water Connected
Waterfront No
Waterfront Description None
View None
Roof Type Shingle
Accessibility None
Porch Awning(s), Patio
Total Parking Spaces 4
Private Pool No
Building
Lot Description Level, Trees-Medium (20 Ft - 40 Ft)
Faces Southeast
Foundation Slab
Sewer Public Sewer
Water Public
Level or Stories Two
Structure Type HardiPlank Type
New Construction No
Schools
Elementary Schools Hillcrest
Middle Schools Dailey
High Schools Del Valle
School District Del Valle Isd
Others
HOA Fee Include Common Area Maintenance,Landscaping,Maintenance Structure,See Remarks
Restrictions City Restrictions
Ownership Common
Acceptable Financing Cash, Conventional, VA Loan
Tax Rate 2.1629
Listing Terms Cash, Conventional, VA Loan
Special Listing Condition Standard
Read Less
Want to know what your home might be worth? Contact us for a FREE valuation!

Our team is ready to help you sell your home for the highest possible price ASAP
Bought with David Brodsky Properties


