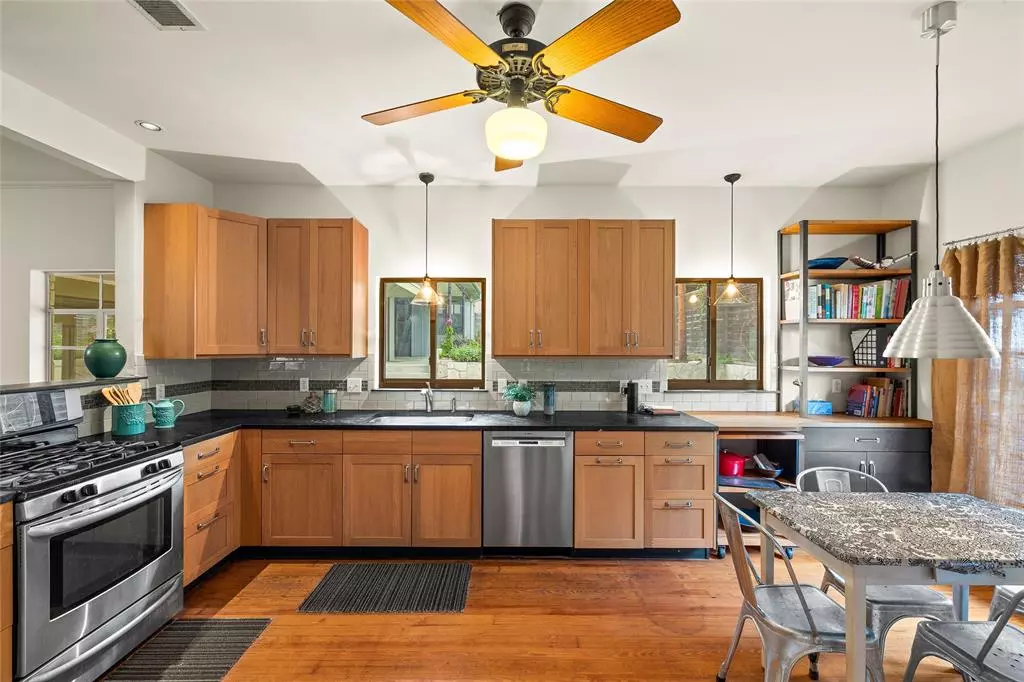$1,200,000
For more information regarding the value of a property, please contact us for a free consultation.
2012 Kenwood Ave Austin, TX 78704
4 Beds
3 Baths
2,538 SqFt
Key Details
Property Type Single Family Home
Sub Type Single Family Residence
Listing Status Sold
Purchase Type For Sale
Square Footage 2,538 sqft
Price per Sqft $403
Subdivision Travis Heights
MLS Listing ID 3141459
Sold Date 08/15/23
Bedrooms 4
Full Baths 3
Originating Board actris
Year Built 1947
Annual Tax Amount $18,396
Tax Year 2022
Lot Size 6,952 Sqft
Property Description
Welcome to this quintessential Travis Heights 4 bed, 3 bath single-story home, nestled under magnificent Magnolia, Elm & Oak trees, offering alley access for ultimate convenience. This home truly embodies old-world charm with a contemporary twist, featuring a thoughtful architecturally designed addition of a primary bed, bath, cozy den, 2 private offices/flex spaces, exterior storage & carport. Step inside and you'll immediately notice the beautiful original wood floors and windows in the spacious living/dining and guest bedrooms. In 2008, the kitchen was remodeled with soapstone counters, abundant cabinet space & eat-in dining, making it the perfect space to whip up delicious meals and entertain guests. The secondary guest bath was updated in 2011. Enjoy relaxing on the screened-in porch, which overlooks a tiered backyard with space for gardening, playtime, and even your furry friends. With easy access to IH35, Hwy 71 & the airport, and just minutes to Big Stacy park and S. Congress, this home offers the perfect location for those who want to be in the heart of everything Austin has to offer. Don't miss your opportunity to add your own personal touches to this stunning property, blending the best of old and new in one spectacular package.
Location
State TX
County Travis
Rooms
Main Level Bedrooms 4
Interior
Interior Features Ceiling Fan(s), High Ceilings, Vaulted Ceiling(s), Stone Counters, Eat-in Kitchen, In-Law Floorplan, Interior Steps, Multiple Dining Areas, Open Floorplan, Primary Bedroom on Main, Track Lighting, Two Primary Closets, Walk-In Closet(s), Washer Hookup
Heating Central
Cooling Central Air
Flooring Linoleum, Wood
Fireplaces Number 1
Fireplaces Type Family Room
Fireplace Y
Appliance Dishwasher, Disposal, Dryer, Gas Range, Tankless Water Heater, Washer, Water Heater
Exterior
Exterior Feature Exterior Steps, Private Yard
Fence Wood
Pool None
Community Features Playground, Pool, Walk/Bike/Hike/Jog Trail(s
Utilities Available Electricity Connected, High Speed Internet, Natural Gas Connected, Sewer Connected, Water Connected
Waterfront Description None
View None
Roof Type Composition
Accessibility None
Porch Porch, Screened
Total Parking Spaces 2
Private Pool No
Building
Lot Description Back Yard, Interior Lot, Private, Sloped Down, Trees-Large (Over 40 Ft)
Faces East
Foundation Pillar/Post/Pier, Slab
Sewer Public Sewer
Water Public
Level or Stories One
Structure Type Wood Siding, Stone
New Construction No
Schools
Elementary Schools Travis Hts
Middle Schools Lively
High Schools Travis
Others
Restrictions City Restrictions
Ownership Fee-Simple
Acceptable Financing Cash, Conventional
Tax Rate 1.9749
Listing Terms Cash, Conventional
Special Listing Condition Standard
Read Less
Want to know what your home might be worth? Contact us for a FREE valuation!

Our team is ready to help you sell your home for the highest possible price ASAP
Bought with Austin Silent Market


