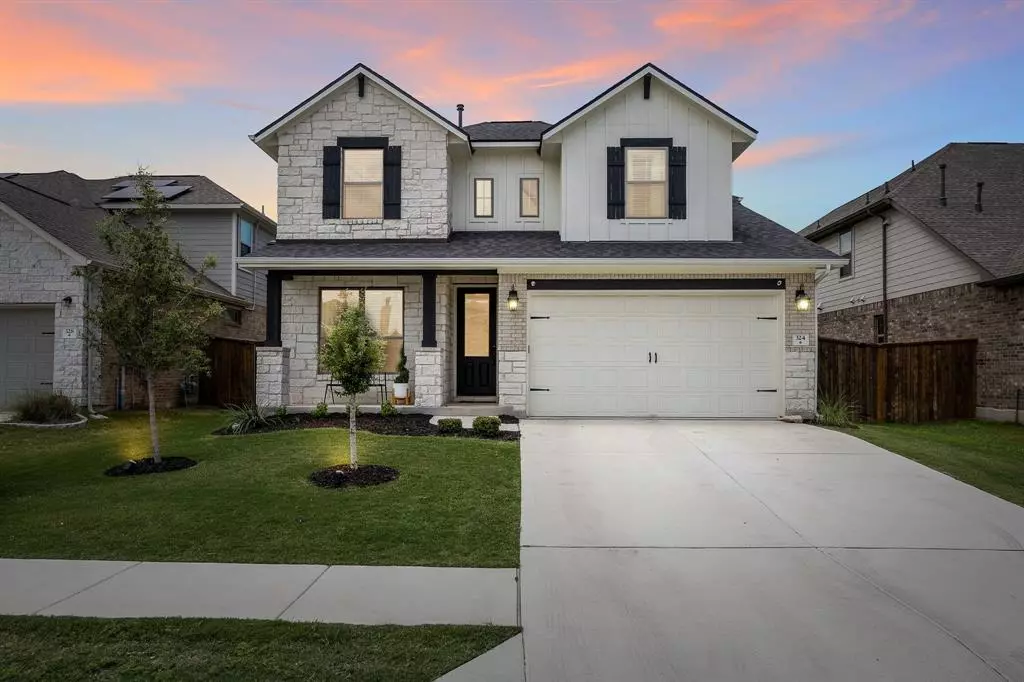$560,000
For more information regarding the value of a property, please contact us for a free consultation.
324 Clear Fork LOOP Liberty Hill, TX 78642
4 Beds
3 Baths
2,768 SqFt
Key Details
Property Type Single Family Home
Sub Type Single Family Residence
Listing Status Sold
Purchase Type For Sale
Square Footage 2,768 sqft
Price per Sqft $198
Subdivision Santa Rita Ranch South Sec 5A
MLS Listing ID 2869243
Sold Date 08/15/23
Bedrooms 4
Full Baths 2
Half Baths 1
HOA Fees $92/mo
Originating Board actris
Year Built 2020
Annual Tax Amount $10,574
Tax Year 2023
Lot Size 6,028 Sqft
Property Description
This East facing home is stunning! Personal touches and upgrades galore. This home has been meticulously maintained and thoughtfully designed. Featuring 4 bedrooms, 2.5 bathrooms, dedicated office and game room, this home has it all! As you walk in, you will be amazed by all the designer touches throughout the home. From upgraded lighting fixtures and ceiling fans, to the numerous accent walls, no room is left untouched. The kitchen is super functional with 2 built in ovens & microwave, gas cook top, pot filler, and two dishwashers! 42" upper cabinets are adorned with both upper and lower lighting. All the lower cabinets are pull out drawers, including trash & recycling. On the main floor, you will find the dedicated office, complete with custom french doors, the utility room, custom shelving under the stairs maximizing storage space, a powder bathroom, and the primary suite. The primary bedroom/bathroom suite is perfect for a private hideaway, featuring an extra tall shower head in the walk-in shower, double vanities, and large walk-in closet. Upstairs you will find a large game room - open to below, 3 large guest bedrooms and a full bathroom. The upstairs game room features a large walk in closet, perfect for games, toys, movie equipment, etc. There is so much storage in this home. The serene backyard backs up to private land with large trees makes it the perfect place to relax after a long day or start your morning with a quiet cup of coffee. The 8ft garage door is rare and the perfect size to fit large SUV's or trucks. The garage is also equipped with an EV charger. This home is within walking distance to Santa Rita Elementary School and located in the 4x Award Winning Community of Santa Rita Ranch. Complete with pools, water slides, splash pads, parks, playgrounds, dog parks, walking trails, fitness center, pickle-ball courts, sand volleyball, etc. With over 200 planned community events a year, this neighborhood has something for everyone.
Location
State TX
County Williamson
Rooms
Main Level Bedrooms 1
Interior
Interior Features Breakfast Bar, Ceiling Fan(s), Vaulted Ceiling(s), Chandelier, Quartz Counters, Double Vanity, Electric Dryer Hookup, French Doors, Interior Steps, Kitchen Island, Multiple Living Areas, Open Floorplan, Pantry, Primary Bedroom on Main, Recessed Lighting, Smart Thermostat, Storage, Walk-In Closet(s), Washer Hookup, Wired for Data
Heating Central
Cooling Central Air
Flooring Carpet, Tile, Vinyl
Fireplace Y
Appliance Built-In Oven(s), Cooktop, Dishwasher, Disposal, Gas Cooktop, Microwave, Oven, Double Oven, RNGHD, Stainless Steel Appliance(s), Vented Exhaust Fan, Water Heater, Water Purifier, Water Purifier Owned, Water Softener Owned
Exterior
Exterior Feature Gutters Full, Pest Tubes in Walls, Private Yard
Garage Spaces 2.0
Fence Back Yard, Privacy, Wood
Pool None
Community Features BBQ Pit/Grill, Cluster Mailbox, Common Grounds, Curbs, Dog Park, Fitness Center, High Speed Internet, Kitchen Facilities, Park, Planned Social Activities, Playground, Pool, Sidewalks, Street Lights, Underground Utilities, Walk/Bike/Hike/Jog Trail(s
Utilities Available Cable Available, Electricity Available, Electricity Connected, High Speed Internet, Natural Gas Available, Natural Gas Connected, Phone Available, Sewer Available, Sewer Connected, Underground Utilities, Water Available, Water Connected
Waterfront Description None
View Park/Greenbelt, Trees/Woods
Roof Type Composition, Shingle
Accessibility None
Porch Covered, Patio
Total Parking Spaces 4
Private Pool No
Building
Lot Description Back Yard, Curbs, Interior Lot, Level, Private, Sprinkler - Automatic, Sprinkler - In Rear, Sprinkler - In Front, Trees-Small (Under 20 Ft)
Faces East
Foundation Slab
Sewer MUD, Public Sewer
Water MUD, Public
Level or Stories Two
Structure Type HardiPlank Type, Stone
New Construction No
Schools
Elementary Schools Santa Rita
Middle Schools Santa Rita Middle
High Schools Liberty Hill
Others
HOA Fee Include Common Area Maintenance
Restrictions None
Ownership Fee-Simple
Acceptable Financing Cash, Conventional, FHA, VA Loan
Tax Rate 2.4298
Listing Terms Cash, Conventional, FHA, VA Loan
Special Listing Condition Standard
Read Less
Want to know what your home might be worth? Contact us for a FREE valuation!

Our team is ready to help you sell your home for the highest possible price ASAP
Bought with Keller Williams Realty


