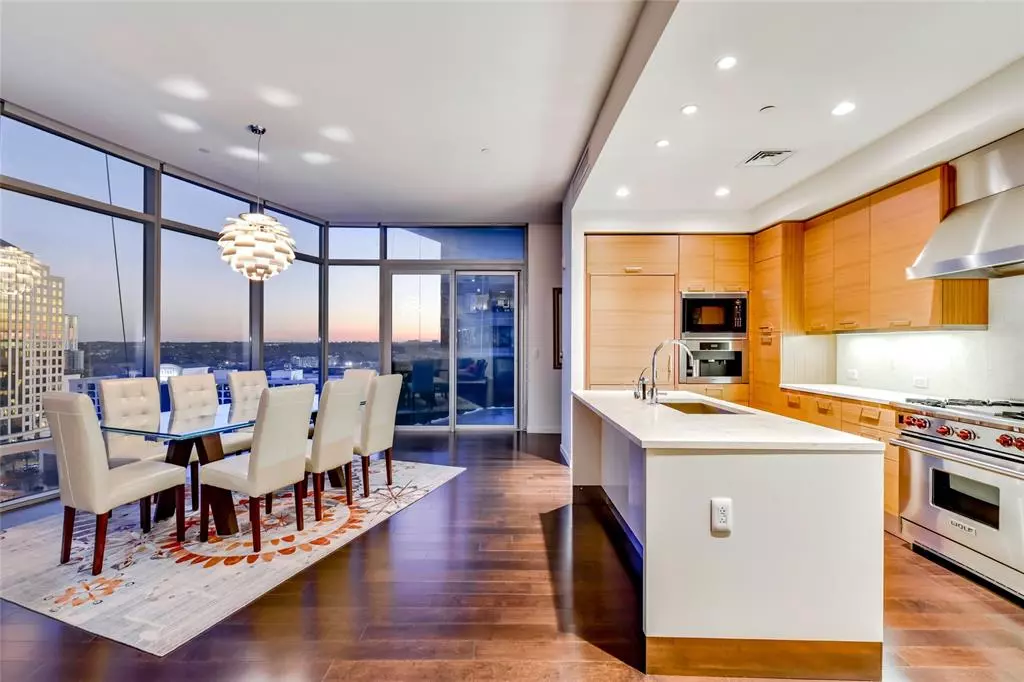$2,099,000
For more information regarding the value of a property, please contact us for a free consultation.
200 CONGRESS Ave #15F Austin, TX 78701
2 Beds
3 Baths
1,926 SqFt
Key Details
Property Type Condo
Sub Type Condominium
Listing Status Sold
Purchase Type For Sale
Square Footage 1,926 sqft
Price per Sqft $1,066
Subdivision Austonian Condo Community
MLS Listing ID 1413243
Sold Date 07/31/23
Style Tower (14+ Stories)
Bedrooms 2
Full Baths 2
Half Baths 1
HOA Fees $1,964/mo
Originating Board actris
Year Built 2008
Annual Tax Amount $31,363
Tax Year 2022
Lot Size 130 Sqft
Property Description
STUNNING 15TH FLOOR RESIDENCE. Welcome to the 15th floor at The Austonian. Unit 15F offers two bedrooms and two full bathrooms plus a powder room on the northeast corner of the tower. Take in the views of Congress Avenue and Lady Bird Lake from your private covered terrace off the open dining and kitchen area. Host guests in the chef’s kitchen outfitted with stainless steel appliances and a custom bar area that features a full-sized Sub-Zero, wine fridge, onyx countertops, ample cabinetry and open shelving to display your collection. The primary suite is set on south end of the residence and features floor-to-ceiling windows, a dual vanity, walk in shower and expansive walk-in closet. An additional guest bedroom and full bathroom complete the residence. LUXURY LIVING AT THE AUSTONIAN. The Austonian is the epitome of luxury downtown living, leading the market since its inception in 2008, and constantly challenging the status-quo with its world-class services, amenities, and design. With Austin’s finest restaurants and entertainment within walking distance, this residence offers a lifestyle unmatched in downtown Austin. And in addition to The Austonian’s world-class services and amenities, 15F also offers two parking spaces. The location is supreme – with coveted views and centrality. 24-Hour Advance Showing Notice.24-Hour Advance Showing Notice.
Location
State TX
County Travis
Rooms
Main Level Bedrooms 2
Interior
Interior Features Breakfast Bar, High Ceilings, Double Vanity, Multiple Living Areas, Primary Bedroom on Main, Recessed Lighting, Walk-In Closet(s)
Heating Central
Cooling Central Air
Flooring Tile, Wood, See Remarks
Fireplace Y
Appliance Built-In Oven(s), Cooktop, Dishwasher, Disposal, Gas Cooktop, Microwave, Refrigerator, Stainless Steel Appliance(s), Wine Refrigerator
Exterior
Exterior Feature Balcony, See Remarks
Garage Spaces 2.0
Fence None
Pool Rooftop Pool
Community Features BBQ Pit/Grill, Concierge, Conference/Meeting Room, Dog Park, Fitness Center, Game/Rec Rm, Media Center/Movie Theatre, Pool, Hot Tub, ValetParking, See Remarks
Utilities Available Electricity Connected, Natural Gas Connected, Sewer Connected, Water Connected
Waterfront Description None
View City, Panoramic, See Remarks
Roof Type See Remarks
Accessibility Accessible Elevator Installed
Porch Covered, Terrace
Total Parking Spaces 2
Private Pool Yes
Building
Lot Description Corner Lot, See Remarks
Faces Southeast
Foundation Slab
Sewer Public Sewer
Water Public
Level or Stories One
Structure Type See Remarks
New Construction No
Schools
Elementary Schools Mathews
Middle Schools O Henry
High Schools Austin
Others
HOA Fee Include Gas, Insurance, Sewer, Trash, Water
Restrictions Development Type
Ownership Fee-Simple
Acceptable Financing Cash, Conventional
Tax Rate 1.974923
Listing Terms Cash, Conventional
Special Listing Condition Standard
Read Less
Want to know what your home might be worth? Contact us for a FREE valuation!

Our team is ready to help you sell your home for the highest possible price ASAP
Bought with Moreland Properties


