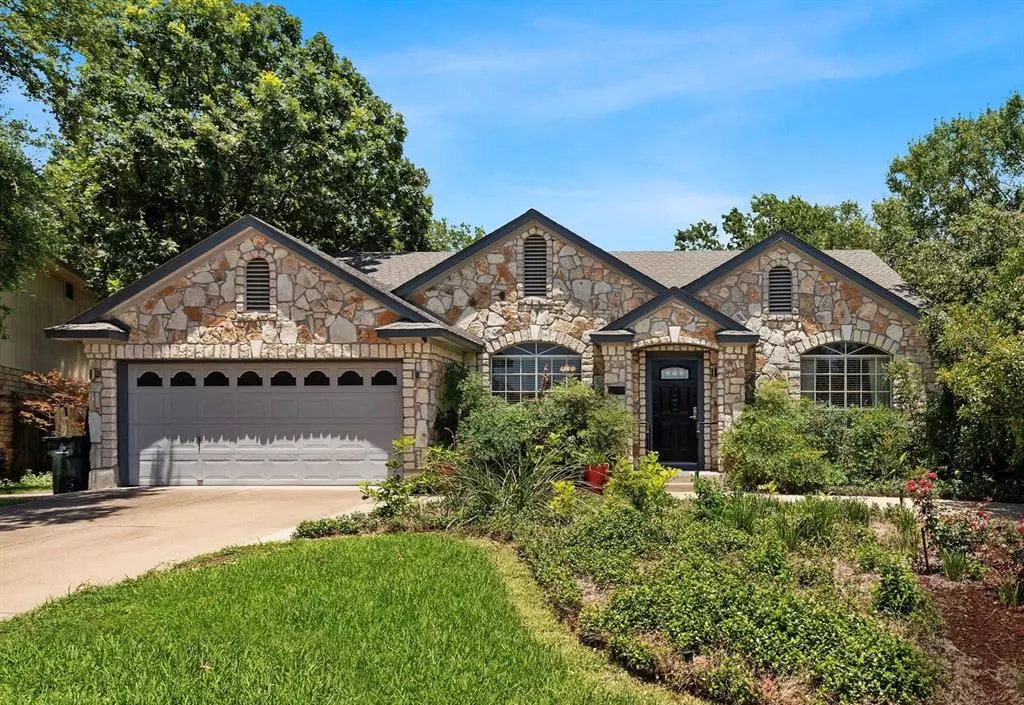$485,000
For more information regarding the value of a property, please contact us for a free consultation.
3922 Katzman DR Austin, TX 78728
4 Beds
2 Baths
2,055 SqFt
Key Details
Property Type Single Family Home
Sub Type Single Family Residence
Listing Status Sold
Purchase Type For Sale
Square Footage 2,055 sqft
Price per Sqft $227
Subdivision Willow Run Sec 01
MLS Listing ID 3544827
Sold Date 07/27/23
Bedrooms 4
Full Baths 2
Originating Board actris
Year Built 1993
Annual Tax Amount $8,980
Tax Year 2023
Lot Size 9,086 Sqft
Property Description
This exceptional property has beauty and charm, inside and out. Located in a cul-de-sac, gracious natural stone exterior and landscaping give lovely curb appeal. Step inside to wood floors- living and dining room open to one another for easy entertaining. A stone fireplace warms up the family room, and is convenient to the breakfast room and kitchen. The primary bedroom includes a sitting area, ensuite bathroom with double sinks, separate tub and shower, and a walk-in closet. There are two additional bedrooms and a flex room with a closet, along with a guest bathroom with shower. The private backyard completes the inviting environment with a huge deck and landscaping to thrill any garden/nature lover. Plenty of room for a table and chairs, you'll be ready for hours of outdoor enjoyment and relaxation.
Located in the Willow Run community, you have convenient access to MOPAC and I-35. There are no HOA fees, yet you are part of the Wells Branch Water District that provides pools, a recreation center, dog park, disk golf, gardens, trails, and more, along with organized annual events, embracing community. Zoned to highly acclaimed Round Rock ISD, convenient to The Domain, and low taxes. The ideal home for the buyer who wants it all!
Location
State TX
County Travis
Rooms
Main Level Bedrooms 4
Interior
Interior Features Ceiling Fan(s), Granite Counters, Crown Molding, Double Vanity, Electric Dryer Hookup, Multiple Dining Areas, Multiple Living Areas, Pantry, Primary Bedroom on Main, Washer Hookup, See Remarks
Heating Central, Fireplace(s)
Cooling Ceiling Fan(s), Central Air
Flooring Tile, Vinyl, Wood
Fireplaces Number 1
Fireplaces Type Family Room
Fireplace Y
Appliance Built-In Electric Oven, Dishwasher, Disposal, Down Draft, Gas Cooktop, Microwave, Refrigerator, Washer/Dryer
Exterior
Exterior Feature None
Garage Spaces 2.0
Fence Back Yard, Fenced, Wood
Pool None
Community Features Curbs, Pool
Utilities Available Electricity Connected, Natural Gas Connected, Sewer Connected, Water Connected
Waterfront Description None
View None
Roof Type Shingle
Accessibility None
Porch Deck
Total Parking Spaces 6
Private Pool No
Building
Lot Description Cul-De-Sac
Faces Southwest
Foundation Slab
Sewer MUD
Water MUD
Level or Stories One
Structure Type Cement Siding, Stone Veneer
New Construction No
Schools
Elementary Schools Joe Lee Johnson
Middle Schools Chisholm Trail
High Schools Mcneil
Others
Restrictions Deed Restrictions
Ownership Common
Acceptable Financing Cash, Conventional, FHA, VA Loan
Tax Rate 1.9656
Listing Terms Cash, Conventional, FHA, VA Loan
Special Listing Condition Standard
Read Less
Want to know what your home might be worth? Contact us for a FREE valuation!

Our team is ready to help you sell your home for the highest possible price ASAP
Bought with Berkshire Hathaway TX Realty


