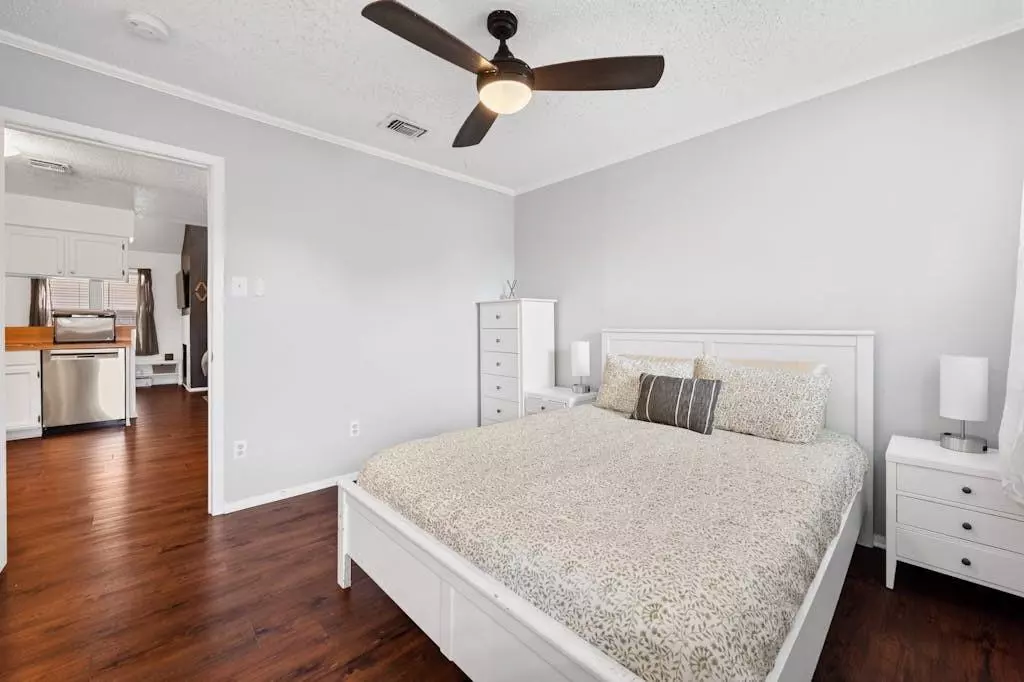$230,000
For more information regarding the value of a property, please contact us for a free consultation.
5608 Cougar DR #226 Austin, TX 78745
1 Bed
1 Bath
792 SqFt
Key Details
Property Type Condo
Sub Type Condominium
Listing Status Sold
Purchase Type For Sale
Square Footage 792 sqft
Price per Sqft $284
Subdivision Heatherwood Condos
MLS Listing ID 8450679
Sold Date 07/28/23
Style Entry Steps,Neighbor Below,See Remarks
Bedrooms 1
Full Baths 1
HOA Fees $280/mo
Originating Board actris
Year Built 1984
Tax Year 2022
Lot Size 1,611 Sqft
Property Description
Experience the ultimate South Austin lifestyle in this charming 1 bed/1 bath condo. This warrantable condo, with its spacious loft and open concept kitchen, is a perfect blend of style and functionality. Natural light floods the living area and loft, creating a warm and welcoming ambiance. The loft offers endless possibilities—a creative workspace, a primary suite alternative, a cozy reading nook, or a gaming loft. The open eat-in kitchen boasts modern appliances and ample storage, inspiring culinary adventures. This condo complex has a low COA fee that includes water & trash, in-ground community pool, and ample parking. Shared laundry facility and mailboxes are located near the pool. Don't miss out on this fantastic opportunity to embrace the vibrant South Austin scene and make this condo your own!
Location
State TX
County Travis
Rooms
Main Level Bedrooms 1
Interior
Interior Features Breakfast Bar, Ceiling Fan(s), Vaulted Ceiling(s), Corian Counters, Laminate Counters, Eat-in Kitchen, High Speed Internet, Interior Steps, Pantry, Primary Bedroom on Main, Smart Thermostat, Storage, Walk-In Closet(s)
Heating Central
Cooling Central Air
Flooring Tile, Vinyl
Fireplaces Number 1
Fireplaces Type Living Room
Fireplace Y
Appliance Dishwasher, Disposal, Free-Standing Range, Refrigerator
Exterior
Exterior Feature Balcony, Exterior Steps
Fence Wrought Iron
Pool In Ground
Community Features Cluster Mailbox, Curbs, Gated, Pool, Sidewalks
Utilities Available Electricity Available, High Speed Internet, Water Connected
Waterfront Description None
View None
Roof Type Composition
Accessibility None
Porch Deck
Total Parking Spaces 2
Private Pool Yes
Building
Lot Description Trees-Large (Over 40 Ft), Trees-Medium (20 Ft - 40 Ft), See Remarks
Faces South
Foundation Slab
Sewer Public Sewer
Water Public
Level or Stories Two
Structure Type Brick Veneer,Wood Siding
New Construction No
Schools
Elementary Schools Odom
Middle Schools Bedichek
High Schools Crockett
School District Austin Isd
Others
HOA Fee Include Common Area Maintenance,Insurance,Landscaping,Trash,Water
Restrictions None
Ownership Common
Acceptable Financing Cash, Conventional, FHA, FMHA
Tax Rate 2.1767
Listing Terms Cash, Conventional, FHA, FMHA
Special Listing Condition Standard
Read Less
Want to know what your home might be worth? Contact us for a FREE valuation!

Our team is ready to help you sell your home for the highest possible price ASAP
Bought with Realty Austin

