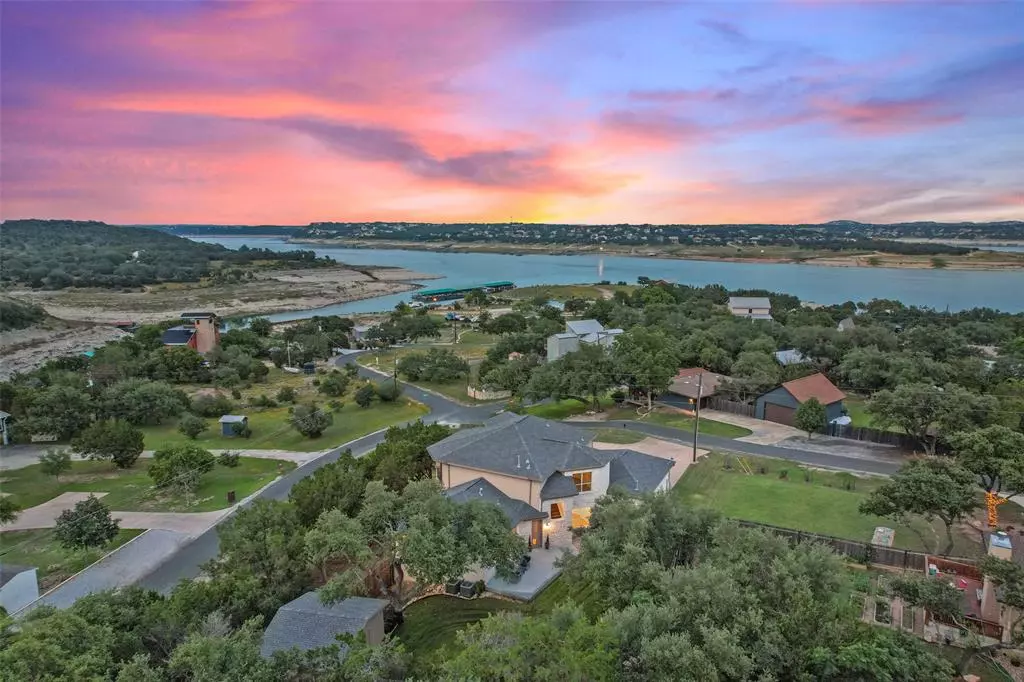$999,900
For more information regarding the value of a property, please contact us for a free consultation.
20007 Siesta Shores DR Spicewood, TX 78669
3 Beds
3 Baths
3,197 SqFt
Key Details
Property Type Single Family Home
Sub Type Single Family Residence
Listing Status Sold
Purchase Type For Sale
Square Footage 3,197 sqft
Price per Sqft $288
Subdivision Siesta Shores Sec 01
MLS Listing ID 3698153
Sold Date 07/14/23
Bedrooms 3
Full Baths 2
Half Baths 1
HOA Fees $5/ann
Originating Board actris
Year Built 2002
Tax Year 2023
Lot Size 0.574 Acres
Property Sub-Type Single Family Residence
Property Description
Live the Lake Life in Siesta Shores! Siesta Shores is a hidden gem on the desirable lake south side of Lake Travis with a community marina and two hoa parks. This updated luxury two story residence on a spacious, corner half acre lot is perfect for a wide variety of buyers from the buyer looking for a primary residence who values space and outdoor lake living to the investor looking to do a short term rental or the buyer looking for few restrictions and low hoa dues. This home is the perfect haven to relax and enjoy breathtaking lake views and provides waterfront access with the transferable boat slip at the neighborhood marina without the price tag of a waterfront home! Key Points-Short Term Rental Potential (Buyer to Verify-Review Restrictions), Transferable Boat Slip at Siesta Shores Marina ($325/month), Two HOA Parks, Large, Spacious Half Acre Corner Lot, Acclaimed Lake Travis ISD, Desirable Lake South Side of Lake Travis, Low Hoa Dues $70/annually
Updates:
Interior Painted & New Carpet 2023, Water Heaters- June 2022 & April 2023, New Septic Tank, Valve, Control Panel & Pump 2023, Kitchen- Countertops and Appliances 2018, Cabinetry Painted May 2023, Upstairs Bathroom Renovated May 2019, 30 Yr Shingle Roof Replaced About 6 Yr Ago, Primary Bath- New Hardware, New Glass Shower Door, Primary Closet Built-in's 2012, Installed Fire Pit 2019
Main Level- Grand Foyer Entry, Open Floorplan- Kitchen Open to Living Room, 2 Story Living Room w/Soaring 20 Ft. Ceiling, Primary Bedroom w/Sitting Area/Primary Bath, Breakfast Room, Formal Dining Room, Laundry Room, Half Bathroom
2nd Level- 2 Bedrooms, Bathroom, Workout/Flex Room, 2nd Flex Room- Perfect for Office, 4th Bedroom, Game Room, etc.
*Buyer to independently verify all information including but not limited to square footage, taxes, schools, restrictions, hoa dues, yr built, etc. Tax estimate is using 2022 tax rate x 2023 tax assessment.
Location
State TX
County Travis
Rooms
Main Level Bedrooms 1
Interior
Interior Features Breakfast Bar, Built-in Features, Ceiling Fan(s), High Ceilings, Granite Counters, Double Vanity, Electric Dryer Hookup, Eat-in Kitchen, Entrance Foyer, French Doors, Kitchen Island, Multiple Dining Areas, Multiple Living Areas, Open Floorplan, Pantry, Primary Bedroom on Main, Recessed Lighting, Soaking Tub, Storage, Walk-In Closet(s), Washer Hookup, Wired for Sound
Heating Central
Cooling Ceiling Fan(s), Central Air
Flooring Carpet, Tile
Fireplace Y
Appliance Built-In Oven(s), Dishwasher, Disposal, Propane Cooktop, Water Heater, Water Softener Owned
Exterior
Exterior Feature Balcony, Boat Dock - Shared, Boat Ramp, Boat Slip, Gutters Full, Private Yard
Garage Spaces 2.0
Fence Wood
Pool None
Community Features Common Grounds, Lake, Park
Utilities Available Electricity Connected, Propane
Waterfront Description None
View Hill Country, Lake, Panoramic, Water
Roof Type Composition
Accessibility None
Porch Deck, Front Porch
Total Parking Spaces 4
Private Pool No
Building
Lot Description Back Yard, Corner Lot, Front Yard, Many Trees, Views
Faces Southeast
Foundation Slab
Sewer Septic Tank
Water Well
Level or Stories Two
Structure Type Masonry – All Sides,Stone Veneer,Stucco
New Construction No
Schools
Elementary Schools West Cypress Hills
Middle Schools Lake Travis
High Schools Lake Travis
School District Lake Travis Isd
Others
HOA Fee Include Common Area Maintenance
Restrictions Covenant,Deed Restrictions
Ownership Fee-Simple
Acceptable Financing Cash, Conventional, VA Loan
Tax Rate 1.782023
Listing Terms Cash, Conventional, VA Loan
Special Listing Condition Standard
Read Less
Want to know what your home might be worth? Contact us for a FREE valuation!

Our team is ready to help you sell your home for the highest possible price ASAP
Bought with Non Member

