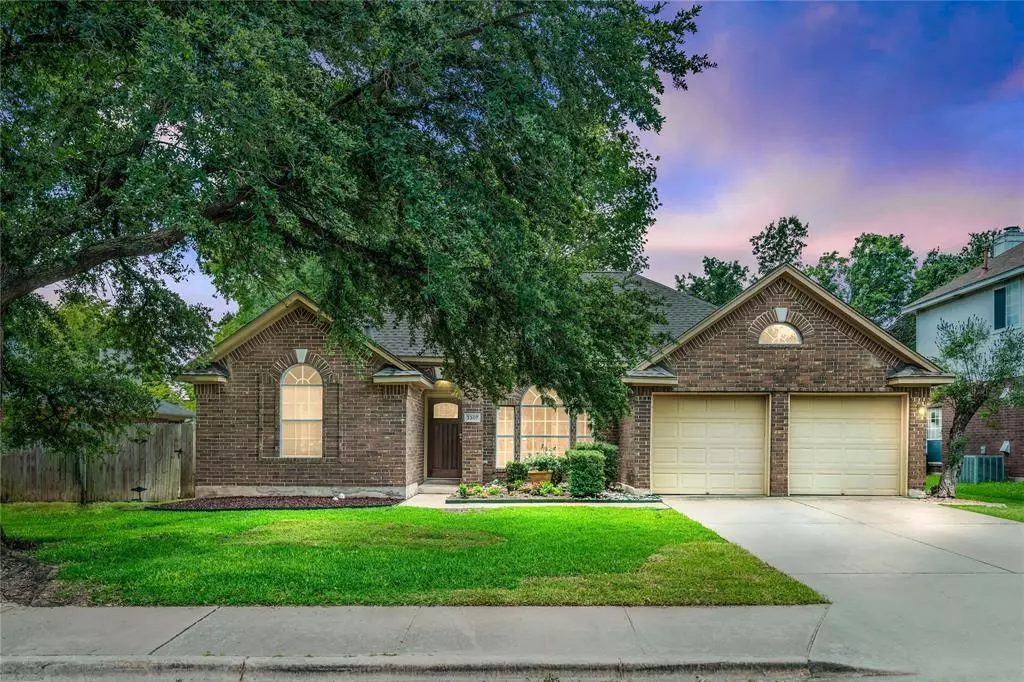$465,000
For more information regarding the value of a property, please contact us for a free consultation.
2307 Emmett PKWY Austin, TX 78728
4 Beds
2 Baths
2,236 SqFt
Key Details
Property Type Single Family Home
Sub Type Single Family Residence
Listing Status Sold
Purchase Type For Sale
Square Footage 2,236 sqft
Price per Sqft $213
Subdivision Wells Branch Ph E Sec 03
MLS Listing ID 4615348
Sold Date 07/12/23
Bedrooms 4
Full Baths 2
Originating Board actris
Year Built 1992
Annual Tax Amount $8,468
Tax Year 2023
Lot Size 7,832 Sqft
Property Description
Welcome to this lovely home in the highly sought-after Mills Pond area of Wells Branch! This home offers 2236 sf open floor plan with 4 bedrooms, 2 baths, 2 dining areas, 2 living areas one with a cozy fire place and a spacious kitchen provides high ceilings, a skylight, and an island. The primary bedroom sits separate from the other rooms, with a new sleek, renovated bathroom with a dream soaking tub to retreat in at the end of the day. Recently painted throughout, and fresh new grass in the backyard. Additionally, as part of the Wells Branch community, this home grants access to an abundance of amenities. Enjoy scenic walking trails, perfect for strolls or energizing jogs. Stay active and cool off during the summer with two community pools and take advantage of the various sports courts, including tennis, volleyball, and basketball, catering to your active lifestyle. Two dog parks provide a dedicated space for your furry friends to play and socialize. The Wells Branch neighborhood hosts many community events throughout the year, including the 4th of July parade and fireworks, (which can be enjoyed right from the driveway) music and film screenings in the park, movies in the pool, trunk-or-treat events, Thanksgiving potlucks, the Luminary Festival, family campouts, bingo nights, and more. Lastly the Domain and Apple campuses is minutes away.
Location
State TX
County Travis
Rooms
Main Level Bedrooms 4
Interior
Interior Features Kitchen Island, Multiple Dining Areas, Multiple Living Areas, Open Floorplan, Pantry, Primary Bedroom on Main
Heating Central
Cooling Central Air
Flooring Bamboo, Carpet, Tile
Fireplaces Number 1
Fireplaces Type Gas, Living Room
Fireplace Y
Appliance Gas Range
Exterior
Exterior Feature Private Yard
Garage Spaces 2.0
Fence Back Yard, Wood
Pool None
Community Features Common Grounds, Park, Pet Amenities, Playground, Pool, Sport Court(s)/Facility, Walk/Bike/Hike/Jog Trail(s
Utilities Available Electricity Connected, Water Connected
Waterfront Description None
View Neighborhood
Roof Type Composition
Accessibility None
Porch Porch, Terrace
Total Parking Spaces 4
Private Pool No
Building
Lot Description Back Yard, Front Yard, Landscaped, Trees-Medium (20 Ft - 40 Ft)
Faces East
Foundation Slab
Sewer Public Sewer
Water MUD
Level or Stories One
Structure Type Brick
New Construction No
Schools
Elementary Schools Joe Lee Johnson
Middle Schools Deerpark
High Schools Mcneil
Others
Restrictions Deed Restrictions
Ownership Fee-Simple
Acceptable Financing Cash, Conventional
Tax Rate 1.96
Listing Terms Cash, Conventional
Special Listing Condition Standard
Read Less
Want to know what your home might be worth? Contact us for a FREE valuation!

Our team is ready to help you sell your home for the highest possible price ASAP
Bought with Non Member


