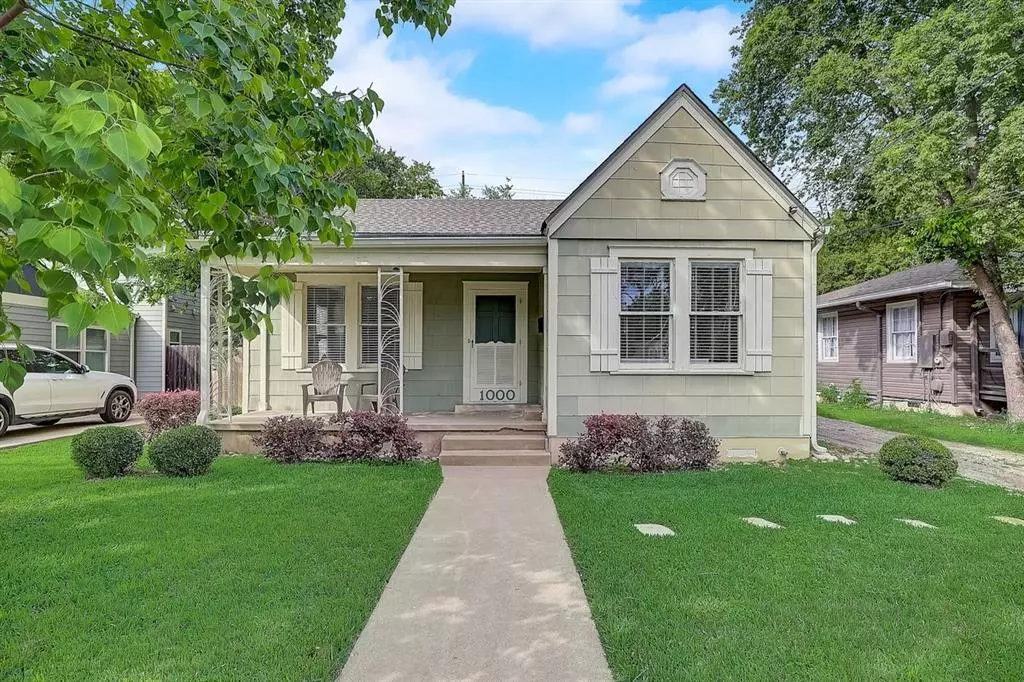$699,000
For more information regarding the value of a property, please contact us for a free consultation.
1000 E 38th ST Austin, TX 78705
2 Beds
2 Baths
1,423 SqFt
Key Details
Property Type Single Family Home
Sub Type Single Family Residence
Listing Status Sold
Purchase Type For Sale
Square Footage 1,423 sqft
Price per Sqft $479
Subdivision Plainview Heights
MLS Listing ID 2080704
Sold Date 06/22/23
Bedrooms 2
Full Baths 1
Half Baths 1
Originating Board actris
Year Built 1940
Tax Year 2022
Lot Size 5,458 Sqft
Property Description
Ask about our access to creative financing options and programs, including “Buy First, Sell Later".
Stunning Home in the heart of Austin in the Hancock/Hyde Park neighborhood. 2 bed 1.5 bath with bonus room that could be easily configgured for 3rd bedroom. Step inside to discover a fully renovated custom kitchen complete with all new stainless steel appliances, a wine fridge, and under-cabinet lighting. The fully renovated bathrooms also feature new flooring and fixtures. The original stone fireplace in the front living room adds character and charm to the space. Stay connected with Google Fiber, which is already connected to the house. Enjoy the new commercial-grade Coretec flooring throughout the entire home, along with new paint, ceiling fans, and lighting. With lots of storage options available, including a new outdoor shed, garage, and attic with a pull-down ladder, you'll never run out of space. Relax on the large south-facing front porch or the additional deck off the back living room. The 2-car garage has a newly installed garage door, and a new driveway gate has been installed for added security. The fully fenced backyard features newly planted sod, perfect for outdoor gatherings and activities. Located steps from historic Hancock golf course and walking distance to HEB, Jo's Coffee, and the Commodore Perry Auberge Resort, this home is also just a short walk away from University Park WeWork and the Austinite Market. Don't miss your chance to own this beautiful home in an unbeatable location!
Location
State TX
County Travis
Rooms
Main Level Bedrooms 2
Interior
Interior Features Ceiling Fan(s), Stone Counters, Crown Molding, Multiple Living Areas, Primary Bedroom on Main, Soaking Tub, Washer Hookup
Heating Central, Exhaust Fan
Cooling Central Air, Electric, Exhaust Fan
Flooring Vinyl
Fireplaces Number 1
Fireplaces Type Living Room
Fireplace Y
Appliance Dishwasher, Gas Range, Microwave, Gas Oven, Water Heater
Exterior
Exterior Feature Gutters Partial, Private Yard
Garage Spaces 2.0
Fence Back Yard, Wood
Pool None
Community Features Dog Park
Utilities Available Cable Available, Electricity Connected, Natural Gas Connected, Sewer Connected, Water Connected
Waterfront Description None
View Neighborhood, Trees/Woods
Roof Type Composition, Shingle
Accessibility None
Porch Patio, Porch
Total Parking Spaces 4
Private Pool No
Building
Lot Description Back Yard, Front Yard, Interior Lot, Private, Sprinkler - In Front, Trees-Moderate
Faces South
Foundation Pillar/Post/Pier
Sewer Public Sewer
Water Public
Level or Stories One
Structure Type Wood Siding
New Construction No
Schools
Elementary Schools Lee
Middle Schools Kealing
High Schools Mccallum
Others
Restrictions Deed Restrictions
Ownership Fee-Simple
Acceptable Financing Cash, Conventional, VA Loan
Tax Rate 1.9749
Listing Terms Cash, Conventional, VA Loan
Special Listing Condition Standard
Read Less
Want to know what your home might be worth? Contact us for a FREE valuation!

Our team is ready to help you sell your home for the highest possible price ASAP
Bought with Redfin Corporation

