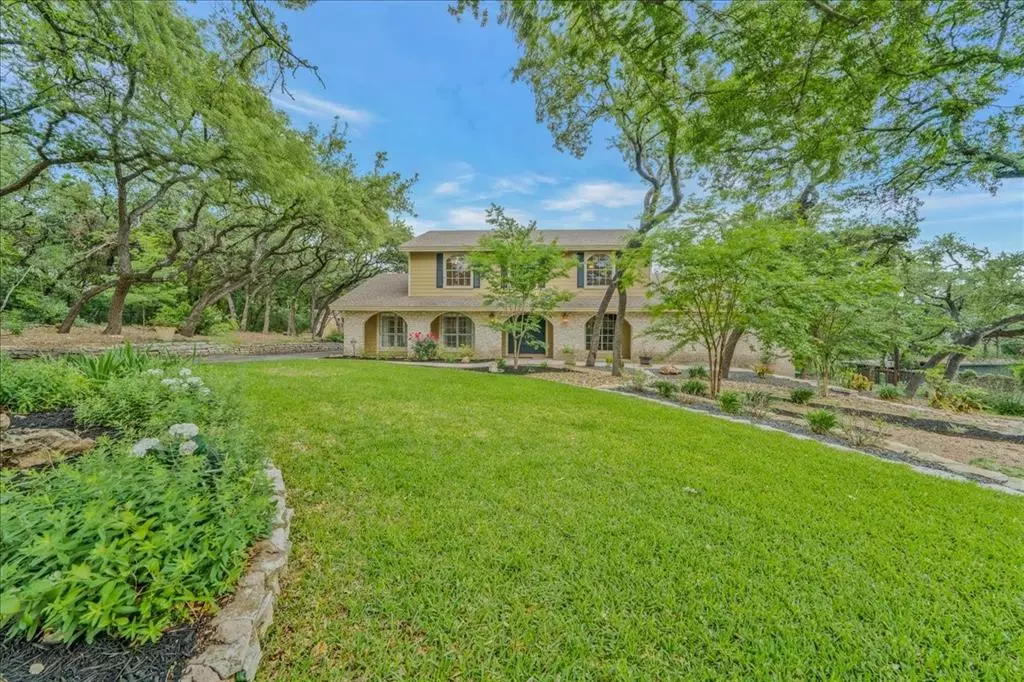$1,590,000
For more information regarding the value of a property, please contact us for a free consultation.
913 Castle Ridge RD Austin, TX 78746
5 Beds
3 Baths
3,443 SqFt
Key Details
Property Type Single Family Home
Sub Type Single Family Residence
Listing Status Sold
Purchase Type For Sale
Square Footage 3,443 sqft
Price per Sqft $435
Subdivision Camelot Sec 02
MLS Listing ID 8315078
Sold Date 07/07/23
Bedrooms 5
Full Baths 3
Originating Board actris
Year Built 1971
Annual Tax Amount $12,282
Tax Year 2022
Lot Size 1.395 Acres
Property Description
Fabulous, gently sloping estate lot in the Camelot neighborhood of Westlake Hills. It is a secret oasis nestled between Lost Creek and Barton Creek in the prestigious Eanes ISD. On 1.39 acres, this home has been lovingly maintained by the same owner for the past 50 years. The home is set back from the street on a lot with mature trees and a classic stone/wood exterior. The interior offers many possibilities and features a desirable floorplan with a dramatic vaulted and beamed ceiling in the living room along with a stone fireplace. Make this clean home yours by adding fresh paint, new flooring, or a modern kitchen design. The Texas-sized backyard offers tons of space for outdoor enjoyment with a composite treetop deck and separate patio for grilling or outdoor dining. Approximately 2/3 of the lot is completely fenced in, including a remote-controlled entry gate. This property gives endless opportunities -- add a sparkling pool/spa, casita, guest house, fire pit area, outdoor kitchen, or anything you desire! Expand and improve or enjoy as it is. Less than 2 miles from a variety of shops, restaurants, and grocery stores, including HEB. Only 9 miles to Downtown Austin. INCREDIBLY low tax rate! Surrounded by multi-million-dollar luxury homes. Close to Barton Creek and Barton Creek Country Club. Schedule your private showing today!
Location
State TX
County Travis
Rooms
Main Level Bedrooms 1
Interior
Interior Features Beamed Ceilings, Granite Counters, Gas Dryer Hookup, Multiple Dining Areas, Multiple Living Areas, Walk-In Closet(s)
Heating Central, Natural Gas
Cooling Ceiling Fan(s), Central Air, Electric
Flooring Carpet, Tile, Wood
Fireplaces Number 1
Fireplaces Type Gas Log, Living Room, Masonry
Fireplace Y
Appliance Built-In Gas Oven, Cooktop, Dishwasher, Exhaust Fan, Gas Cooktop
Exterior
Exterior Feature Garden, Gutters Partial, Private Yard
Fence Chain Link, Partial, Wrought Iron
Pool None
Community Features None
Utilities Available Above Ground, Electricity Connected, Natural Gas Connected, Phone Available, Sewer Connected, Water Connected
Waterfront Description Dry/Seasonal
View Trees/Woods
Roof Type Composition
Accessibility None
Porch Patio
Total Parking Spaces 5
Private Pool No
Building
Lot Description Garden, Gentle Sloping, Trees-Heavy
Faces West
Foundation Slab
Sewer Septic Tank
Water Public
Level or Stories Two
Structure Type HardiPlank Type, Stone
New Construction No
Schools
Elementary Schools Forest Trail
Middle Schools West Ridge
High Schools Westlake
Others
Restrictions None
Ownership Fee-Simple
Acceptable Financing Cash, Conventional
Tax Rate 1.766
Listing Terms Cash, Conventional
Special Listing Condition Estate
Read Less
Want to know what your home might be worth? Contact us for a FREE valuation!

Our team is ready to help you sell your home for the highest possible price ASAP
Bought with Moreland Properties


