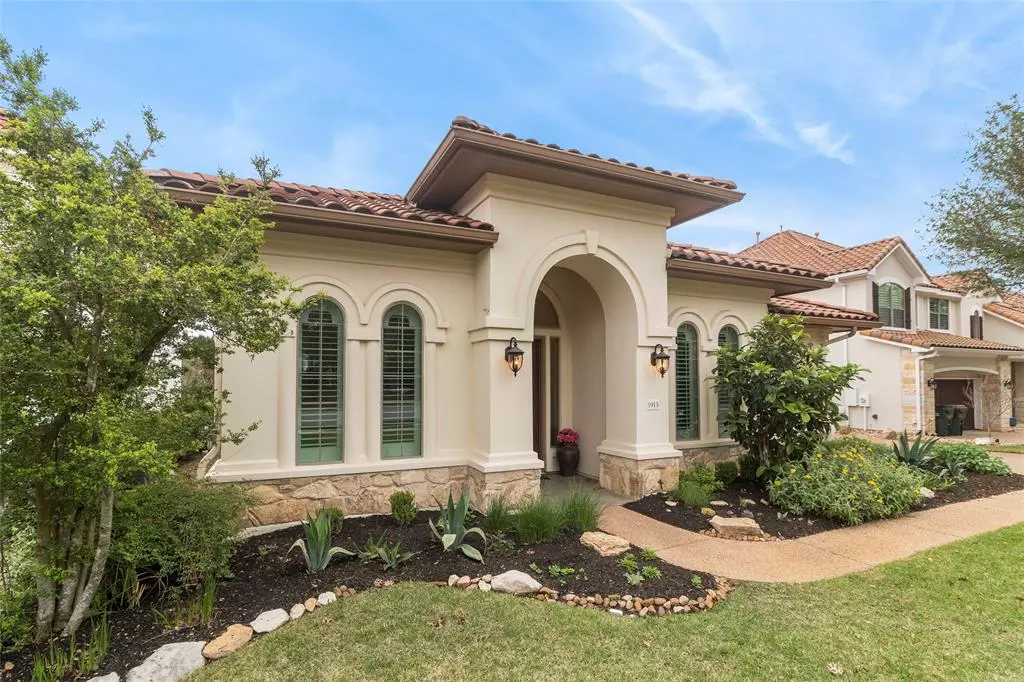$1,150,000
For more information regarding the value of a property, please contact us for a free consultation.
1913 University Club DR Austin, TX 78732
5 Beds
3 Baths
3,163 SqFt
Key Details
Property Type Single Family Home
Sub Type Single Family Residence
Listing Status Sold
Purchase Type For Sale
Square Footage 3,163 sqft
Price per Sqft $355
Subdivision Steiner Ranch
MLS Listing ID 9949685
Sold Date 06/30/23
Bedrooms 5
Full Baths 3
HOA Fees $104
Originating Board actris
Year Built 2006
Annual Tax Amount $16,089
Tax Year 2022
Lot Size 9,487 Sqft
Property Description
This stunning one-story home is located in the gated, highly sought-after University of Texas Golf Club neighborhood in Steiner Ranch and sits on a high, flat lot with clear views of the #14 Hole green. Enjoy fantastic vista views to 360 and beyond (5+ miles). As you enter the home, you'll be greeted by a grand foyer with soaring ceilings and abundant natural light. The open-concept living area boasts beautiful hardwood floors, a cozy fireplace, and large windows that showcase the picturesque backyard. The chef's kitchen has stainless steel appliances, granite countertops, and a spacious island perfect for entertaining. The primary suite features a luxurious en-suite bathroom with dual vanities, a soaking tub, and a large walk-in shower. The suite also overlooks the backyard and offers breathtaking views. Three additional bedrooms provide ample space for guests or a growing family. Another flex space is currently used as a media room and can be set up as a dedicated workspace. The flowing floor plan, spacious dining room, and large center kitchen island are ideal for entertaining large groups. The side grilling patio is so convenient as directly off the kitchen. Outside, the lush backyard oasis features a sparkling pool and a covered patio with the option to lower a motorized screen and have a fully enclosed, screened-in patio. The east-facing patio is enjoyed year-round and escapes the west afternoon sun. Enjoy the sunrise and moonrise from your living room and patio. The pool is excellent for exercise, and the pool fountain wall provides privacy from the golf course. The property is landscaped with low-maintenance, low-water native plants that bloom most of the year. Community swimming pools, parks, golf, lake access, and neighborhood schools, along with access to private hiking & biking trails that are some of the best in the Lake Travis area, are just some of the reasons why so many people love the lifestyle in the master-planned community of Steiner Ranch.
Location
State TX
County Travis
Rooms
Main Level Bedrooms 5
Interior
Interior Features Breakfast Bar, Ceiling Fan(s), High Ceilings, Tray Ceiling(s), Granite Counters, Kitchen Island, No Interior Steps, Open Floorplan, Walk-In Closet(s)
Heating Central
Cooling Central Air
Flooring Carpet, Tile, Wood
Fireplaces Number 1
Fireplaces Type Gas Log, Living Room
Fireplace Y
Appliance Dishwasher, Disposal, Gas Cooktop, Microwave, Self Cleaning Oven, Stainless Steel Appliance(s), Vented Exhaust Fan
Exterior
Exterior Feature Gutters Full
Garage Spaces 3.0
Fence Wrought Iron
Pool Gunite, In Ground, Waterfall
Community Features Clubhouse, Cluster Mailbox, Dog Park, Golf, Lake, Planned Social Activities, Playground, Pool, Sidewalks, Tennis Court(s), Walk/Bike/Hike/Jog Trail(s
Utilities Available Electricity Connected, Natural Gas Connected, Sewer Connected, Water Connected
Waterfront Description Lake Privileges
View Golf Course, Hill Country, Panoramic, Pool
Roof Type Tile
Accessibility None
Porch Patio, Screened, Side Porch
Total Parking Spaces 5
Private Pool Yes
Building
Lot Description Backs To Golf Course, Landscaped, Sprinkler - Automatic, Views
Faces West
Foundation Slab
Sewer Public Sewer
Water Public
Level or Stories One
Structure Type Frame, Stone, Stucco
New Construction No
Schools
Elementary Schools River Ridge
Middle Schools Canyon Ridge
High Schools Vandegrift
Others
HOA Fee Include Common Area Maintenance, Security, Trash
Restrictions Deed Restrictions
Ownership Fee-Simple
Acceptable Financing Cash, Conventional
Tax Rate 2.1199
Listing Terms Cash, Conventional
Special Listing Condition Standard
Read Less
Want to know what your home might be worth? Contact us for a FREE valuation!

Our team is ready to help you sell your home for the highest possible price ASAP
Bought with Keller Williams Realty


