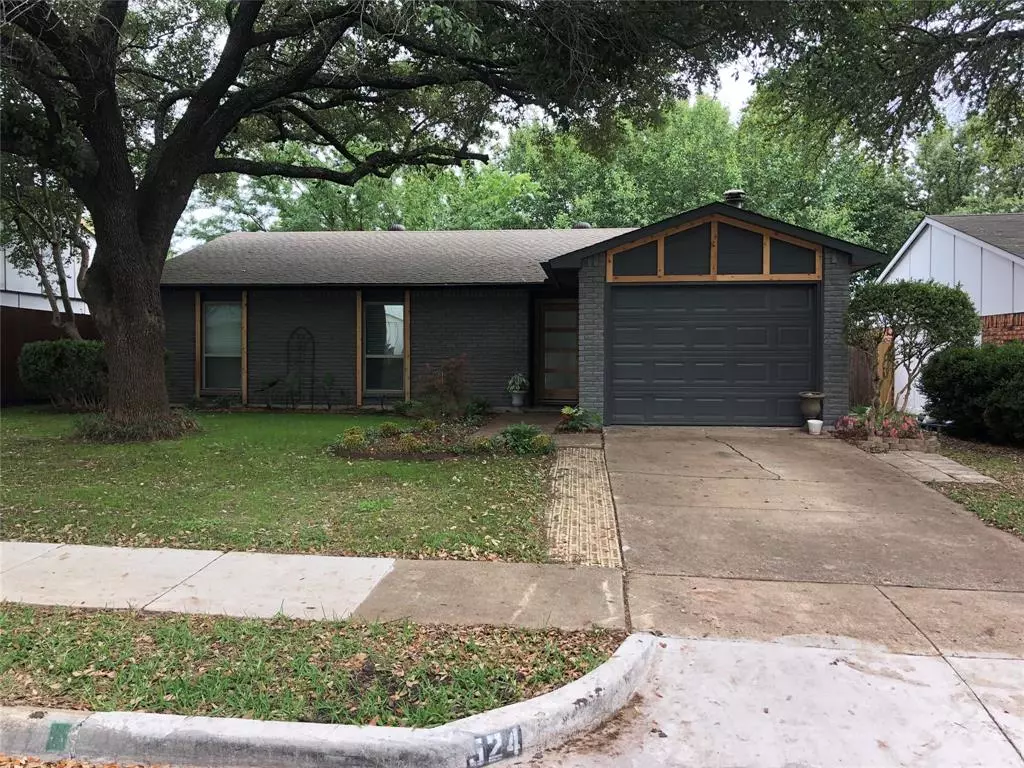$334,900
For more information regarding the value of a property, please contact us for a free consultation.
524 Hightrail DR Allen, TX 75002
3 Beds
2 Baths
1,259 SqFt
Key Details
Property Type Single Family Home
Sub Type Single Family Residence
Listing Status Sold
Purchase Type For Sale
Square Footage 1,259 sqft
Price per Sqft $266
Subdivision Windridge
MLS Listing ID 4593262
Sold Date 06/30/23
Bedrooms 3
Full Baths 2
HOA Y/N No
Year Built 1976
Tax Year 2021
Lot Size 6,098 Sqft
Acres 0.14
Property Sub-Type Single Family Residence
Source actris
Property Description
Price REDUCED! Motivated seller. Recently updated home in Windridge sits on a great lot with mature shade trees and a 11 ft. x 16 ft. treated deck in backyard perfect for relaxing. Remodel in 2021-22 including Interior and Exterior upgrades. Beautiful gray painted brick with black trim. New gutter system. Updated landscaping. Sprinkler system front and back yards with digital control. New solid wood front door with frosted windowpanes. Updated Kitchen including cabinets, Samsung stainless steel range/oven with WIFI and Voice Control, Samsung stainless dishwasher, granite counter tops, and recessed LED lighting. Both bathrooms received beautiful new tile throughout and included new fixtures. Flooring throughout the house is a luxury vinyl engineered floor. Wood burning fireplace updated with painted brick and granite sitting area.
ADDITIONAL UPDATES AND IMPROVEMENTS
· 2015 R-50 fiberglass insulation
· 2016 New 40-year roof installed
· 2017 Foundation piers installed around the complete living foundation
· 2018 High efficiency air condition system installed
· 2018 New fiberglass high efficiency double pane windows installed
This house is ready! Schedule your appointment today.
Location
State TX
County Collin
Area Out Of Area
Rooms
Main Level Bedrooms 3
Interior
Interior Features Breakfast Bar, Ceiling Fan(s), Granite Counters, High Speed Internet, No Interior Steps, Primary Bedroom on Main, Walk-In Closet(s)
Heating Ceiling, Central, Electric, Fireplace(s)
Cooling Ceiling Fan(s), Central Air, Electric
Flooring Tile, Vinyl
Fireplaces Number 1
Fireplaces Type Living Room
Fireplace Y
Appliance Built-In Electric Oven, Dishwasher, Disposal, Electric Cooktop
Exterior
Exterior Feature Gutters Full, Rain Gutters
Garage Spaces 1.0
Fence Back Yard, Wood
Pool None
Community Features None
Utilities Available Cable Available, Electricity Connected, High Speed Internet, Sewer Connected, Water Connected
Waterfront Description None
View None
Roof Type Composition,Shingle
Accessibility None
Porch Deck
Total Parking Spaces 2
Private Pool No
Building
Lot Description Back Yard, Curbs, Public Maintained Road, Sprinkler - Automatic, Trees-Large (Over 40 Ft)
Faces North
Foundation Slab
Sewer Public Sewer
Water Public
Level or Stories One
Structure Type Brick
New Construction No
Schools
Elementary Schools Outside School District
Middle Schools Outside School District
High Schools Outside School District
School District Allen Isd
Others
Restrictions City Restrictions,Zoning
Ownership Fee-Simple
Acceptable Financing Cash, Conventional, FHA, VA Loan
Tax Rate 2.126
Listing Terms Cash, Conventional, FHA, VA Loan
Special Listing Condition Standard
Read Less
Want to know what your home might be worth? Contact us for a FREE valuation!

Our team is ready to help you sell your home for the highest possible price ASAP
Bought with Dewbrew Realty, Inc


