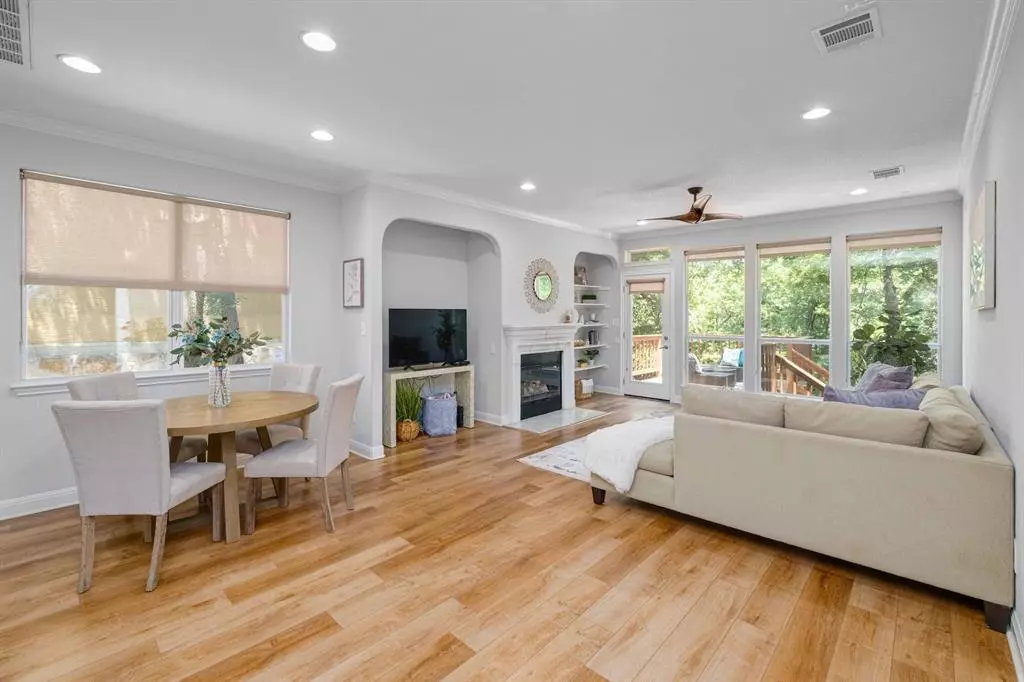$535,000
For more information regarding the value of a property, please contact us for a free consultation.
1902 Jentsch CT #A Austin, TX 78745
3 Beds
3 Baths
1,763 SqFt
Key Details
Property Type Condo
Sub Type Condominium
Listing Status Sold
Purchase Type For Sale
Square Footage 1,763 sqft
Price per Sqft $311
Subdivision Mira Monte Twnhms
MLS Listing ID 2436816
Sold Date 06/20/23
Style 1st Floor Entry
Bedrooms 3
Full Baths 2
Half Baths 1
HOA Fees $275/mo
Originating Board actris
Year Built 2004
Annual Tax Amount $8,333
Tax Year 2022
Lot Size 6,220 Sqft
Property Description
Timeless architecture, open floor plan, sophisticated design selections, floor to ceiling windows, tranquil treed greenbelt views make this the perfect place to call home located in the heart of South Austin. Overflowing with natural light, the main living area features a large open living space that flows seamlessly into a dining area and a well-appointed kitchen with quartz countertops, marble backsplash, stainless steel appliances, ample storage, double door pantry, and conveniently located laundry room. The main level master bedroom is perfectly positioned with floor to ceiling windows, custom window treatments, private heavily wooded views and in suite master bath. The stunning master bath is complete with marble tile walls, custom glass shower door, quartz countertops, lots of storage and large walk-in closet. The powder bath downstairs is perfectly positioned just off the entry foyer. Upstairs offers two additional bedrooms plus a stunning second full bath with gorgeous tile flooring and gleaming tub to ceiling tile surround. A spacious deck overlooking serene backyard is perfect to spend quality time alone or get together with friends and family. This sought-after, good vibes condo community offers super easy access being only 5 miles to downtown and is close to popular local eateries, boutique shops, and entertainment options. Make this 3-bedroom 2.5 bath 1763 square foot condo with 2 car garage yours!
Location
State TX
County Travis
Rooms
Main Level Bedrooms 1
Interior
Interior Features Bookcases, Breakfast Bar, Ceiling Fan(s), Quartz Counters, Crown Molding, Double Vanity, Electric Dryer Hookup, Gas Dryer Hookup, Entrance Foyer, Kitchen Island, Pantry, Primary Bedroom on Main, Recessed Lighting, Walk-In Closet(s), Washer Hookup, Wired for Sound
Heating Central, Fireplace(s), Natural Gas
Cooling Ceiling Fan(s), Central Air
Flooring Carpet, Laminate, Tile
Fireplaces Number 1
Fireplaces Type Gas, Gas Log, Living Room
Fireplace Y
Appliance Convection Oven, Dishwasher, Disposal, Dryer, Exhaust Fan, Gas Range, Microwave, Plumbed For Ice Maker, Free-Standing Gas Range, Refrigerator, Stainless Steel Appliance(s), Washer, Water Heater
Exterior
Exterior Feature Exterior Steps, Gutters Full
Garage Spaces 2.0
Fence Gate, Privacy, Wood
Pool None
Community Features Curbs, Dog Park, Sidewalks, Street Lights, Underground Utilities
Utilities Available Cable Available, Electricity Available, High Speed Internet, Natural Gas Available, Phone Available, Sewer Available, Underground Utilities, Water Connected
Waterfront Description None
View Trees/Woods
Roof Type Composition
Accessibility None
Porch Deck, Porch
Total Parking Spaces 4
Private Pool No
Building
Lot Description Back to Park/Greenbelt, Curbs, Interior Lot, Landscaped, Sprinkler - Automatic, Trees-Large (Over 40 Ft), Many Trees, Trees-Medium (20 Ft - 40 Ft)
Faces South
Foundation Slab
Sewer Public Sewer
Water Public
Level or Stories Two
Structure Type Stone, Stucco
New Construction No
Schools
Elementary Schools Sunset Valley
Middle Schools Covington
High Schools Crockett
Others
HOA Fee Include Common Area Maintenance, Landscaping
Restrictions Deed Restrictions
Ownership Fee-Simple
Acceptable Financing Cash, Conventional, FHA, VA Loan
Tax Rate 1.9749
Listing Terms Cash, Conventional, FHA, VA Loan
Special Listing Condition Standard
Read Less
Want to know what your home might be worth? Contact us for a FREE valuation!

Our team is ready to help you sell your home for the highest possible price ASAP
Bought with The Stiles Agency

