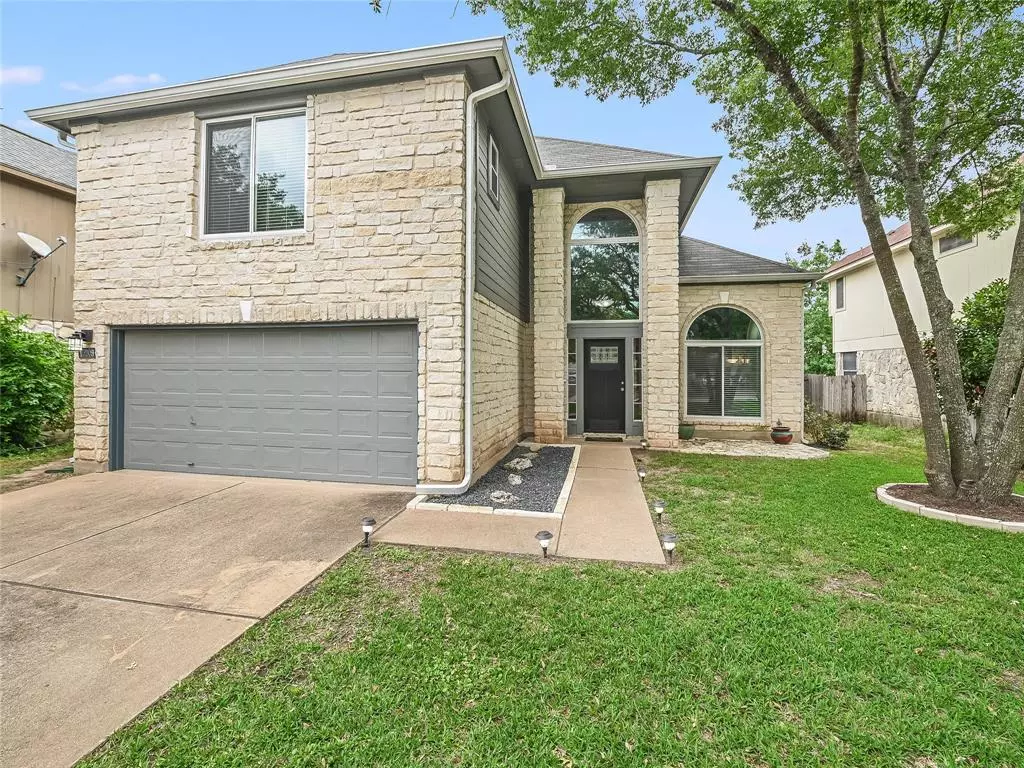$462,650
For more information regarding the value of a property, please contact us for a free consultation.
15309 Quinley DR Austin, TX 78728
3 Beds
3 Baths
2,083 SqFt
Key Details
Property Type Single Family Home
Sub Type Single Family Residence
Listing Status Sold
Purchase Type For Sale
Square Footage 2,083 sqft
Price per Sqft $222
Subdivision Willow Run Sec 02
MLS Listing ID 1789327
Sold Date 06/29/23
Bedrooms 3
Full Baths 2
Half Baths 1
Originating Board actris
Year Built 1994
Annual Tax Amount $6,197
Tax Year 2022
Lot Size 6,446 Sqft
Property Description
Welcome to 15309 Quinley Dr! This well-maintained, updated house is located in the sought-after Wells Branch neighborhood of Willow Run. Getting around Austin is easy with convenient access to MoPac, I-35, 45 toll and to the CapMetro rail station, which is only 2 miles away. This Austin home feeds into the highly-rated RRISD, has one of the lowest tax rates in Austin, and NO mandatory HOA! Nearby amenities include multiple pools, parks, dog park, skate park, Mills Pond rec area, miles of walking trails for those who love being out and about! This move-in-ready home has a great floorplan featuring sky high ceilings in the foyer entry, formal dining w/ 12’ ceiling, 2 living areas, and luxury vinyl plank flooring throughout most of the house. Well-equipped kitchen will be loved by anyone that enjoys entertaining & cooking! Open to the family room, the kitchen features a gas range, SS appliances, granite, pantry, large island complete with storage & room for seating, and a breakfast nook with Bay windows bathing the area in natural light. Spacious family room with a corner fireplace for a cozy feel and a nearby powder room for guests. The main level Owners’ suite is tucked away at the back of the house for private retreat and offers an en suite bath with a newer (2022) walk-in shower, double vanity, walk-in closet with built-ins. Upstairs you’ll find a 2nd living area that makes a great game room or an oversized office, along with two additional bedrooms and full bath. Perfect sized backyard is not too big, not too small and is fully fenced,complete with a patio, washer pits, and trees along the fence line to provide plenty of privacy and shade. Other great features & updates of this house: Luxury vinyl wood floors (2021) Newer HVAC (2018), windows, exterior doors, hardiplank siding replaced (2019), exterior paint (2019), water heater (2020), ethernet in most rooms, Ecobee smart thermostat, Skybell HD video doorbell.
Location
State TX
County Travis
Rooms
Main Level Bedrooms 1
Interior
Interior Features Breakfast Bar, Ceiling Fan(s), Cathedral Ceiling(s), High Ceilings, Granite Counters, Crown Molding, Double Vanity, Entrance Foyer, High Speed Internet, In-Law Floorplan, Interior Steps, Kitchen Island, Multiple Dining Areas, Multiple Living Areas, Open Floorplan, Pantry, Primary Bedroom on Main, Smart Thermostat, Walk-In Closet(s), Washer Hookup
Heating Central, Natural Gas
Cooling Central Air
Flooring Carpet, Tile, Vinyl
Fireplaces Number 1
Fireplaces Type Gas, Living Room
Fireplace Y
Appliance Dishwasher, Disposal, Gas Range, Microwave, Gas Oven, Free-Standing Range, Stainless Steel Appliance(s), Water Heater
Exterior
Exterior Feature Gutters Full
Garage Spaces 2.0
Fence Back Yard, Fenced, Gate, Privacy, Wood
Pool None
Community Features Clubhouse, Common Grounds, Curbs, Dog Park, Fitness Center, Park, Playground, Pool, Sidewalks, Tennis Court(s), Walk/Bike/Hike/Jog Trail(s
Utilities Available Electricity Available, Natural Gas Available, Sewer Connected, Water Connected
Waterfront Description None
View None
Roof Type Composition
Accessibility None
Porch Patio, Porch
Total Parking Spaces 4
Private Pool No
Building
Lot Description Back Yard, Curbs, Few Trees, Front Yard, Level, Public Maintained Road, Sprinkler - Automatic, Trees-Large (Over 40 Ft), Trees-Medium (20 Ft - 40 Ft)
Faces Northwest
Foundation Slab
Sewer MUD, Public Sewer
Water MUD
Level or Stories Two
Structure Type HardiPlank Type, Masonry – Partial
New Construction No
Schools
Elementary Schools Wells Branch
Middle Schools Chisholm Trail
High Schools Mcneil
Others
Restrictions Deed Restrictions
Ownership Fee-Simple
Acceptable Financing Cash, Conventional, FHA, VA Loan
Tax Rate 1.9656
Listing Terms Cash, Conventional, FHA, VA Loan
Special Listing Condition Standard
Read Less
Want to know what your home might be worth? Contact us for a FREE valuation!

Our team is ready to help you sell your home for the highest possible price ASAP
Bought with Allure Real Estate


