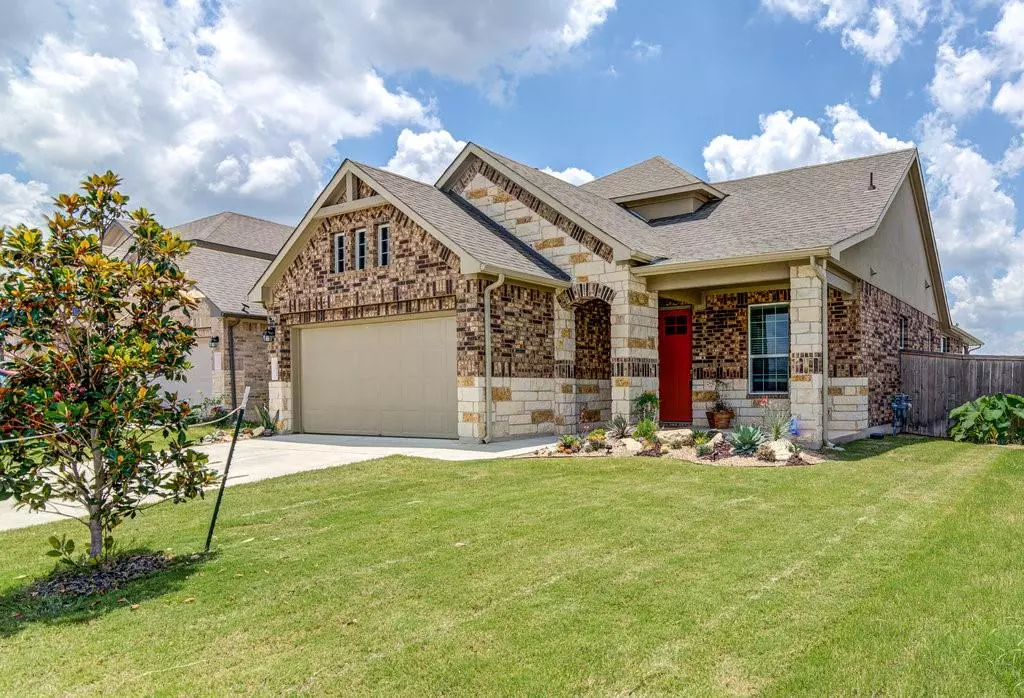$550,000
For more information regarding the value of a property, please contact us for a free consultation.
14004 Sage Blossom DR Manor, TX 78653
4 Beds
3 Baths
2,353 SqFt
Key Details
Property Type Single Family Home
Sub Type Single Family Residence
Listing Status Sold
Purchase Type For Sale
Square Footage 2,353 sqft
Price per Sqft $232
Subdivision Shadowglen
MLS Listing ID 9564837
Sold Date 06/28/23
Bedrooms 4
Full Baths 3
HOA Fees $57/mo
Originating Board actris
Year Built 2020
Annual Tax Amount $12,915
Tax Year 2023
Lot Size 6,777 Sqft
Lot Dimensions 50x120
Property Description
Spectacular, meticulously maintained two story home in Shadowglen with a backyard oasis including a gorgeous pool with a view of the greenbelt! Easy access to downtown and ABIA Airport and close to Hwy 130 & the Tesla Gigafactory. Built in 2021, this home has a bright, open floor plan, with 4 bedrooms, and 3 baths. The large living room nicely transitions to a spacious kitchen with a center island, bar, and dining area. The first floor features three bedrooms, two full baths, and a laundry room. On the second floor there is a very large game room, fourth bedroom, and a full bath. This area could easily serve as a separate suite for visiting guests or a teenager that needs more space! But what truly makes this home shine, is the beautifully landscaped backyard area with its pool, hot tub, pergola, and view of the greenspace that’s perfect for outdoor entertainment. Since it backs to a greenbelt, it ensures there are no neighbors behind the property, offering nice privacy. There is also a large 2-car garage with a charger for electric vehicles. Walking distance to the elementary school and different amenities in the master planned community of Shadowglen like a great community pool, walking trails, park, and the Shadowglen Golf Course. Contact us today to schedule a showing!
Location
State TX
County Travis
Rooms
Main Level Bedrooms 3
Interior
Interior Features Breakfast Bar, Ceiling Fan(s), High Ceilings, Double Vanity, Electric Dryer Hookup, Eat-in Kitchen, French Doors, Multiple Living Areas, Murphy Bed, No Interior Steps, Open Floorplan, Pantry, Primary Bedroom on Main, Recessed Lighting, Walk-In Closet(s), Washer Hookup
Heating Central
Cooling Attic Fan, Ceiling Fan(s), Central Air, Exhaust Fan
Flooring Carpet, Tile, Vinyl
Fireplaces Type None
Fireplace Y
Appliance Dishwasher, Disposal, Exhaust Fan, Microwave, Oven, Range, Washer/Dryer
Exterior
Exterior Feature Gutters Full
Garage Spaces 2.0
Fence Fenced, Privacy, Wood
Pool In Ground, Outdoor Pool
Community Features Clubhouse, Curbs, Playground, Pool
Utilities Available Electricity Available
Waterfront Description None
View None
Roof Type Shingle
Accessibility None
Porch Covered, Patio
Total Parking Spaces 2
Private Pool Yes
Building
Lot Description Back Yard, Level, Sprinkler - Automatic, Trees-Small (Under 20 Ft)
Faces North
Foundation Slab
Sewer MUD, Public Sewer
Water MUD, Public
Level or Stories Two
Structure Type Brick Veneer, Frame, Masonry – All Sides, Stone, Stucco
New Construction No
Schools
Elementary Schools Shadowglen
Middle Schools Manor (Manor Isd)
High Schools Manor
Others
HOA Fee Include Common Area Maintenance
Restrictions City Restrictions
Ownership Fee-Simple
Acceptable Financing Cash, Conventional, FHA, VA Loan
Tax Rate 2.7146
Listing Terms Cash, Conventional, FHA, VA Loan
Special Listing Condition Standard
Read Less
Want to know what your home might be worth? Contact us for a FREE valuation!

Our team is ready to help you sell your home for the highest possible price ASAP
Bought with Kyle Odiorne


