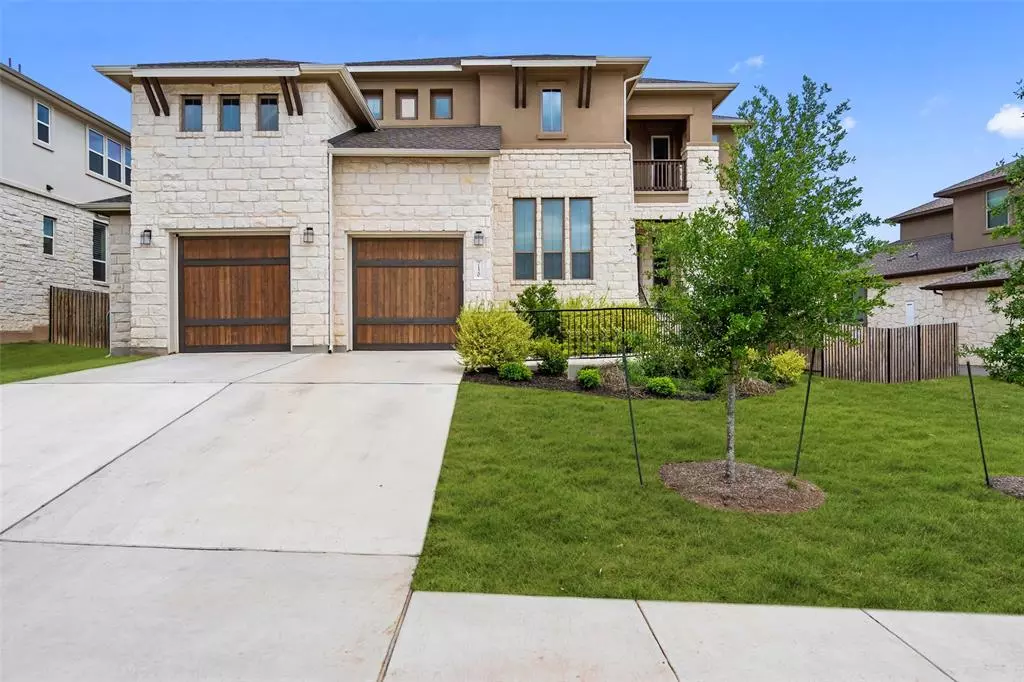$1,299,000
For more information regarding the value of a property, please contact us for a free consultation.
7120 Vicenza DR Austin, TX 78739
5 Beds
4 Baths
3,916 SqFt
Key Details
Property Type Single Family Home
Sub Type Single Family Residence
Listing Status Sold
Purchase Type For Sale
Square Footage 3,916 sqft
Price per Sqft $306
Subdivision Avana Ph Two Sec Three
MLS Listing ID 5067315
Sold Date 06/26/23
Bedrooms 5
Full Baths 4
HOA Fees $39
Originating Board actris
Year Built 2021
Tax Year 2022
Lot Size 9,099 Sqft
Property Description
Located just 15-20 minutes from Downtown Austin, 7120 Vicenza Drive is nestled in the friendly and highly sought after suburban neighborhood of Avana. Recently built in 2021, this thoughtfully designed home features 5 beds, 4 baths, a media room, and more. Upon entering, you are greeted with modern finishes, large windows and stunning hardwood floors. The spacious kitchen, complete with gold hardware, large island, stainless steel appliances, and wine refrigerator is perfect for entertaining. The living room is just as welcoming with 2-story ceilings, a gas fireplace, and large sliding glass doors opening up to a fully-fenced backyard, extended patio, and outdoor kitchen with a gas grill.
The community features a variety amenities including a playground, park, pool, and walking/ biking trails. This newly built home is move-in ready so don’t miss this opportunity to make this stunning property your own!
Location
State TX
County Hays
Rooms
Main Level Bedrooms 2
Interior
Interior Features Ceiling Fan(s), High Ceilings, Quartz Counters, Double Vanity, Interior Steps, Kitchen Island, Multiple Dining Areas, Multiple Living Areas, Open Floorplan, Pantry, Primary Bedroom on Main, Recessed Lighting, Smart Thermostat, Sound System, Two Primary Closets, Walk-In Closet(s), Washer Hookup, Wet Bar, Wired for Sound, See Remarks
Heating Central
Cooling Central Air
Flooring Carpet, Tile
Fireplaces Number 1
Fireplaces Type Family Room
Fireplace Y
Appliance Built-In Range, Dishwasher, Microwave, Oven, Stainless Steel Appliance(s), Tankless Water Heater, Vented Exhaust Fan, Wine Refrigerator
Exterior
Exterior Feature Gutters Full, Outdoor Grill, Private Yard
Garage Spaces 2.0
Fence Back Yard, Wood
Pool None
Community Features Picnic Area, Playground, Pool, Walk/Bike/Hike/Jog Trail(s
Utilities Available Electricity Available, Natural Gas Available, Underground Utilities, Water Available
Waterfront Description None
View Hill Country, Neighborhood
Roof Type Composition
Accessibility Accessible Bedroom
Porch Covered, Front Porch, Rear Porch, See Remarks
Total Parking Spaces 2
Private Pool No
Building
Lot Description Back Yard, Curbs, Landscaped, Sprinkler - Automatic
Faces West
Foundation Slab
Sewer Public Sewer
Water Public
Level or Stories Two
Structure Type Masonry – All Sides, Stone, Stucco
New Construction No
Schools
Elementary Schools Bear Creek
Middle Schools Gorzycki
High Schools Bowie
Others
HOA Fee Include Common Area Maintenance
Restrictions Deed Restrictions
Ownership Fee-Simple
Acceptable Financing Cash, Conventional
Tax Rate 2.4
Listing Terms Cash, Conventional
Special Listing Condition Standard
Read Less
Want to know what your home might be worth? Contact us for a FREE valuation!

Our team is ready to help you sell your home for the highest possible price ASAP
Bought with Walzel Properties


