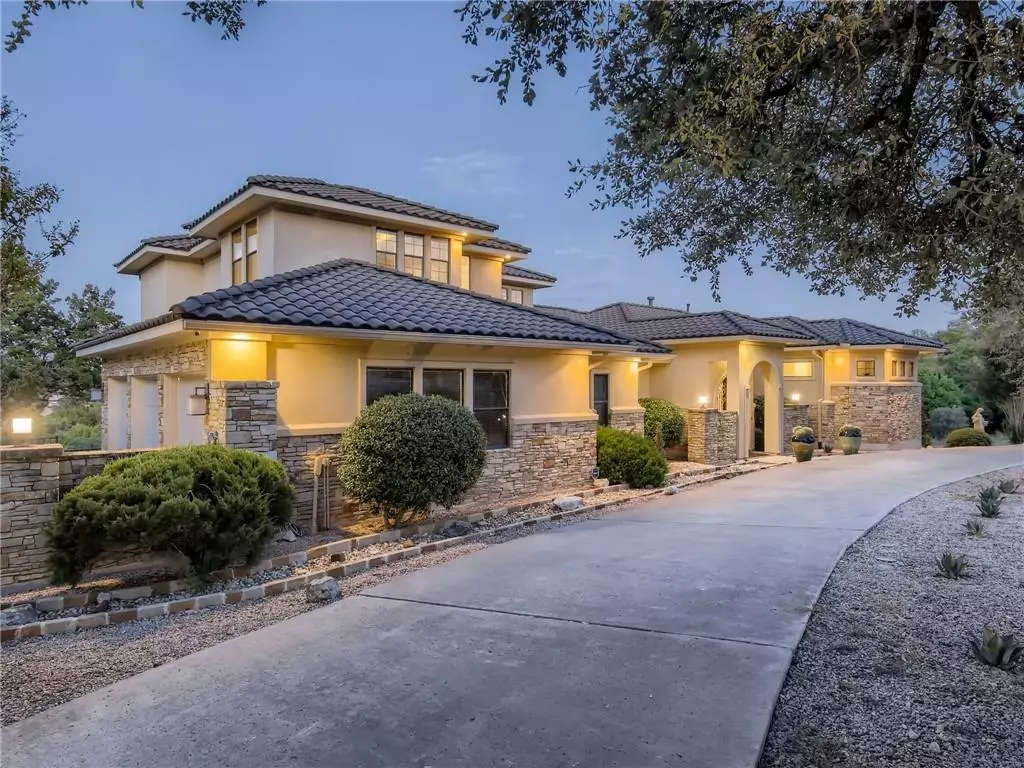$1,449,000
For more information regarding the value of a property, please contact us for a free consultation.
17501 E Reed Parks RD Jonestown, TX 78645
4 Beds
4 Baths
3,785 SqFt
Key Details
Property Type Single Family Home
Sub Type Single Family Residence
Listing Status Sold
Purchase Type For Sale
Square Footage 3,785 sqft
Price per Sqft $358
Subdivision Northlake Hills Sec 06
MLS Listing ID 6205318
Sold Date 06/20/23
Style 1st Floor Entry
Bedrooms 4
Full Baths 3
Half Baths 1
HOA Fees $10/ann
Originating Board actris
Year Built 2011
Annual Tax Amount $18,061
Tax Year 2022
Lot Size 1.513 Acres
Property Description
Welcome to your dream home! This stunning 4 bedroom, 4 bathroom property is situated on a spacious lot in the peaceful community of Jonestown. With its picturesque views and tranquil surroundings, this home is the perfect escape from the hustle and bustle of city life.
As you enter the home, you'll be greeted by a bright and open floor plan that's perfect for entertaining. The spacious living room features high ceilings and large windows that let in plenty of natural light. The kitchen boasts modern, luxurious appliances from Viking and Thermador, ample counter space, and plenty of storage, making it the ideal place to whip up a delicious meal.
The primary suite is a true oasis, with its luxurious bathroom and large walk-in closet. Thee additional bedrooms provide plenty of space for family and guests, including an additional main level guest suite. Step outside and you'll find a large backyard that's perfect for outdoor gatherings or relaxing in the sun and expansive Eastern views over the lake.
Located just a short drive from Lake Travis, this home is a nature lover's paradise. Enjoy fishing, boating, and swimming in the crystal-clear waters of the lake, or explore the nearby hiking trails and parks. A private marina is available for residents only, and this home provides the ability to rent a slip. As the agent for more details.
Don't miss your chance to make this stunning property your forever home. Contact us today to schedule a showing!
Location
State TX
County Travis
Rooms
Main Level Bedrooms 2
Interior
Interior Features Built-in Features, Ceiling Fan(s), Quartz Counters, Gas Dryer Hookup, Kitchen Island, Open Floorplan, Primary Bedroom on Main, Smart Home, Two Primary Closets, Walk-In Closet(s), Washer Hookup, Wired for Sound
Heating Central, Zoned
Cooling Central Air, Zoned
Flooring No Carpet, Tile, Wood
Fireplaces Number 2
Fireplaces Type Living Room, Primary Bedroom
Fireplace Y
Appliance Built-In Gas Oven, Built-In Gas Range, Built-In Refrigerator, Down Draft, Gas Cooktop, Washer/Dryer
Exterior
Exterior Feature Gutters Full, Lighting, Private Yard
Garage Spaces 3.0
Fence None
Pool None
Community Features Lake, Park
Utilities Available Electricity Connected, Propane, Sewer Connected, Water Connected
Waterfront Description None
View Lake, Panoramic
Roof Type Tile
Accessibility None
Porch Covered, Rear Porch
Total Parking Spaces 10
Private Pool No
Building
Lot Description Irregular Lot, Sprinkler - Automatic, Trees-Heavy, Trees-Large (Over 40 Ft), Trees-Medium (20 Ft - 40 Ft), Views, Xeriscape
Faces Southwest
Foundation Slab
Sewer Septic Tank
Water Public
Level or Stories Two
Structure Type Stone, Stone Veneer, Stucco
New Construction No
Schools
Elementary Schools Lago Vista
Middle Schools Lago Vista
High Schools Lago Vista
Others
HOA Fee Include Common Area Maintenance, See Remarks
Restrictions City Restrictions,Deed Restrictions
Ownership Fee-Simple
Acceptable Financing Cash, Conventional
Tax Rate 2.3
Listing Terms Cash, Conventional
Special Listing Condition Standard
Read Less
Want to know what your home might be worth? Contact us for a FREE valuation!

Our team is ready to help you sell your home for the highest possible price ASAP
Bought with Non Member


