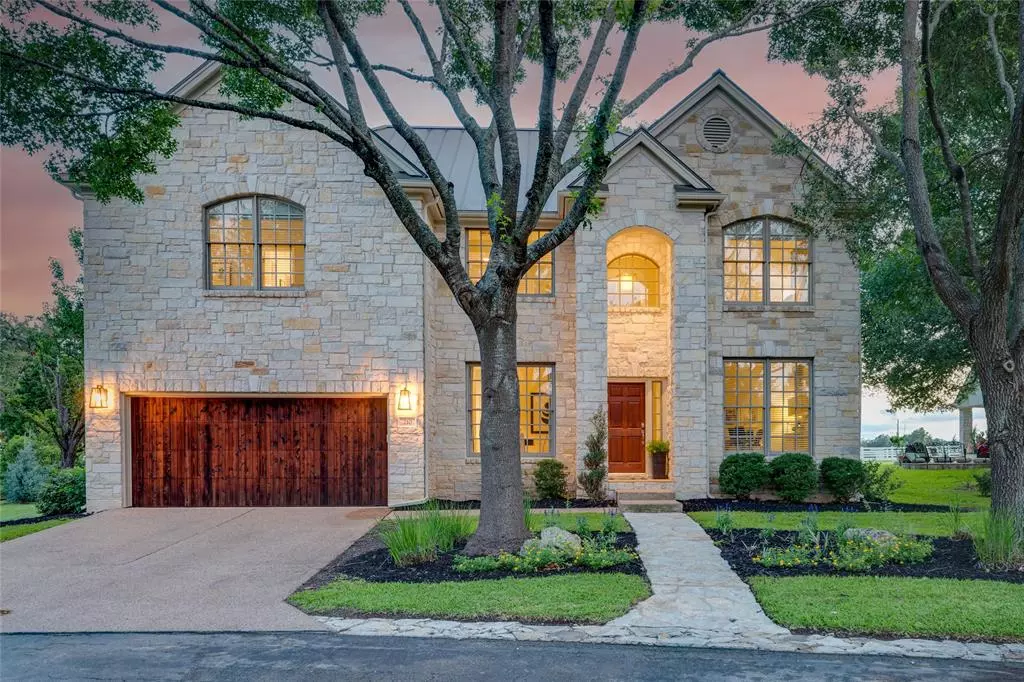$1,050,000
For more information regarding the value of a property, please contact us for a free consultation.
210 Mallet CT Austin, TX 78737
5 Beds
4 Baths
3,645 SqFt
Key Details
Property Type Single Family Home
Sub Type Single Family Residence
Listing Status Sold
Purchase Type For Sale
Square Footage 3,645 sqft
Price per Sqft $288
Subdivision The Polo Club At Rooster Spgs Ph Ii
MLS Listing ID 7201933
Sold Date 06/22/23
Bedrooms 5
Full Baths 3
Half Baths 1
HOA Fees $133
Originating Board actris
Year Built 2001
Annual Tax Amount $13,818
Tax Year 2022
Lot Size 0.284 Acres
Property Description
Welcome to this sophisticated residence in the gated equestrian community of The Polo Club. This stunning home offers five bedrooms and has been beautifully updated. The design showcases a soft contemporary feeling that prioritizes comfort and warmth through the intentional use of color and texture. The beautiful outdoor living space serves as a private oasis for entertaining and quiet evenings. As you step into the great room, your attention is immediately drawn to the breathtaking views of the backyard through the beautiful picture windows, serving as the focal point of this space. The entire home has been tastefully updated, including the kitchen, which hosts quartz counters, marble backsplash, a center island, and bar seating, complete with Bosch stainless steel appliances. The kitchen also provides access to a butler's pantry/dry bar, seamlessly connecting to the formal dining area. For those seeking privacy and productivity, a light and bright office is situated at the front of the home. The primary suite is both spacious and cozy, featuring large windows. The beautifully updated primary bath offers a soaking tub, a walk-in shower, dual vanities and a walk-in closet, ensuring a luxurious retreat. Upstairs, you will discover a large game room and a study room, providing ample space for recreation and work. There are 4 additional bedrooms, 2 connected by a jack and jill bath, with dual vanities. Outside, the beauty continues with meticulously landscaped surroundings. A large deck and patio enhance the outdoor experience, perfect for spending time in nature or hosting barbecues in the summer. Nestled on the charming Mallet Court cul-de-sac, this home is uniquely located within the community. Mallet Court is positioned between the main pond and The Polo Club's equestrian center, offering a serene and picturesque environment. Close to shopping, dining, & entertainment. The new H-E-B is minutes away. Austin and the airport are approximately 40 minutes away!
Location
State TX
County Hays
Rooms
Main Level Bedrooms 1
Interior
Interior Features Breakfast Bar, Ceiling Fan(s), Cathedral Ceiling(s), High Ceilings, Tray Ceiling(s), Vaulted Ceiling(s), Chandelier, Quartz Counters, Crown Molding, Double Vanity, Dry Bar, Eat-in Kitchen, Entrance Foyer, Interior Steps, Kitchen Island, Multiple Dining Areas, Multiple Living Areas, Open Floorplan, Pantry, Primary Bedroom on Main, Recessed Lighting, Soaking Tub, Walk-In Closet(s), Washer Hookup
Heating Central, Fireplace(s)
Cooling Ceiling Fan(s), Central Air
Flooring Carpet, Tile, Wood
Fireplaces Number 1
Fireplaces Type Family Room
Fireplace Y
Appliance Built-In Oven(s), Convection Oven, Cooktop, Dishwasher, Disposal, Exhaust Fan, Gas Cooktop, Microwave, Double Oven, Stainless Steel Appliance(s), Water Heater
Exterior
Exterior Feature Exterior Steps, Gutters Full, Lighting, Private Entrance, Private Yard
Garage Spaces 2.0
Fence None
Pool None
Community Features Cluster Mailbox, Common Grounds, Controlled Access, Equestrian Community, Fishing, Gated, Underground Utilities
Utilities Available Electricity Connected, High Speed Internet, Propane, Sewer Connected, Underground Utilities, Water Connected
Waterfront Description None
View Neighborhood, Trees/Woods
Roof Type Metal
Accessibility None
Porch Deck, Patio
Total Parking Spaces 4
Private Pool No
Building
Lot Description Back Yard, Cul-De-Sac, Front Yard, Landscaped, Private Maintained Road, Sprinkler - Automatic, Trees-Large (Over 40 Ft), Trees-Medium (20 Ft - 40 Ft)
Faces Northeast
Foundation Slab
Sewer Septic Shared
Water Public
Level or Stories Two
Structure Type Masonry – All Sides, Stone Veneer
New Construction No
Schools
Elementary Schools Sycamore Springs
Middle Schools Sycamore Springs
High Schools Dripping Springs
Others
HOA Fee Include Common Area Maintenance, Maintenance Grounds
Restrictions Covenant
Ownership Fee-Simple
Acceptable Financing Cash, Conventional, VA Loan
Tax Rate 1.7056
Listing Terms Cash, Conventional, VA Loan
Special Listing Condition Standard
Read Less
Want to know what your home might be worth? Contact us for a FREE valuation!

Our team is ready to help you sell your home for the highest possible price ASAP
Bought with Compass RE Texas, LLC


