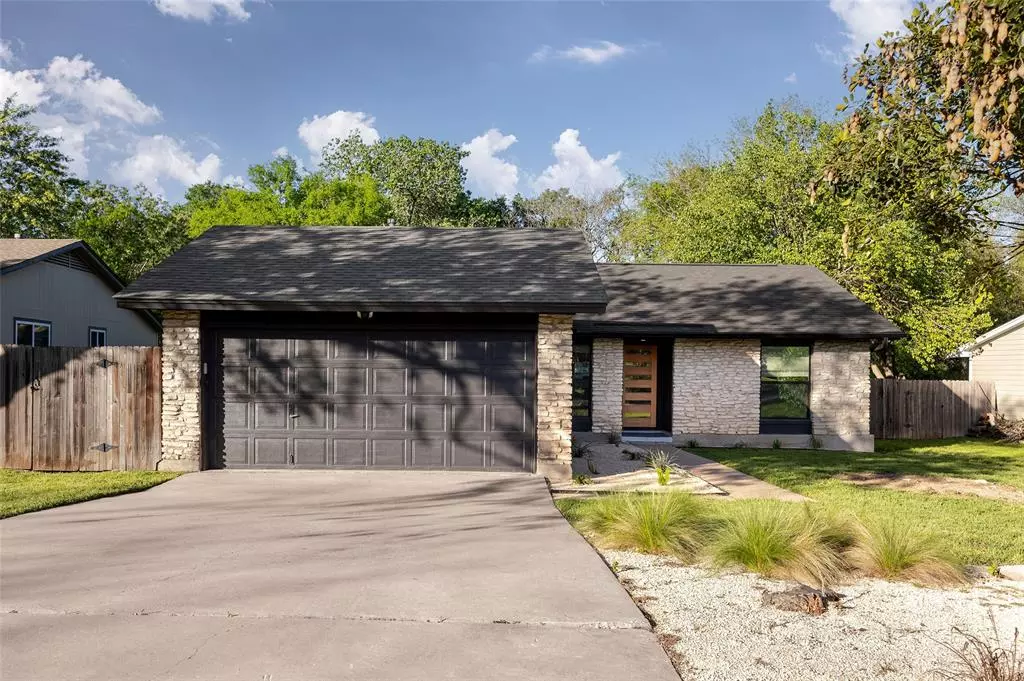$589,000
For more information regarding the value of a property, please contact us for a free consultation.
8204 Kearsarge DR Austin, TX 78745
3 Beds
2 Baths
1,368 SqFt
Key Details
Property Type Single Family Home
Sub Type Single Family Residence
Listing Status Sold
Purchase Type For Sale
Square Footage 1,368 sqft
Price per Sqft $425
Subdivision Shiloh Ph 02 Sec 01 Amd
MLS Listing ID 5148098
Sold Date 06/21/23
Bedrooms 3
Full Baths 2
Originating Board actris
Year Built 1979
Annual Tax Amount $6,752
Tax Year 2022
Lot Size 9,417 Sqft
Property Description
Fantastic Mid century modern remodel by Silver Homes. :: Beautiful kitchen offers quartz waterfall peninsula with custom hexagon tile backsplash, white shaker-style cabinetry, and full appliance suite. :: The home features European white oak engineered wood floors throughout the home :: Spacious primary bedroom with an ensuite bathroom boasting a quartz countertop vanity and seamless walk-in shower w/designer tile design. :: Spacious secondary bathroom features dual vanity, black chalk matte hexagon plus white picket tiles :: In-House laundry room with washer/dryer hookups. :: Large fenced backyard perfect for outdoor activities or gardening. :: Easy commute options with MoPac or IH 35 to Downtown in under 20 minutes. :: Enjoy shopping & dining at Sunset Valley, or head South to Armadillo Den & Lustre Pearl. :: Close to Whole Foods, HEB, Costco and hike & bike trails.
Location
State TX
County Travis
Rooms
Main Level Bedrooms 3
Interior
Interior Features Ceiling Fan(s), Quartz Counters, Double Vanity, Electric Dryer Hookup, High Speed Internet, No Interior Steps, Open Floorplan, Pantry, Primary Bedroom on Main, Recessed Lighting, Walk-In Closet(s), Washer Hookup
Heating Central
Cooling Central Air
Flooring Tile, Wood
Fireplaces Number 1
Fireplaces Type Gas Starter, Living Room, Wood Burning
Fireplace Y
Appliance Dishwasher, Disposal, Gas Range, RNGHD, Refrigerator, Stainless Steel Appliance(s), Washer/Dryer
Exterior
Exterior Feature Gutters Partial
Garage Spaces 2.0
Fence Chain Link, Wood
Pool None
Community Features Park, Playground, Walk/Bike/Hike/Jog Trail(s
Utilities Available Electricity Available, Natural Gas Available, Sewer Available, Water Available
Waterfront Description None
View None
Roof Type Composition
Accessibility None
Porch Patio
Total Parking Spaces 2
Private Pool No
Building
Lot Description Back Yard, Landscaped, Xeriscape
Faces South
Foundation Slab
Sewer Public Sewer
Water Public
Level or Stories One
Structure Type HardiPlank Type, Stone
New Construction No
Schools
Elementary Schools Cunningham
Middle Schools Covington
High Schools Crockett
Others
Restrictions None
Ownership Fee-Simple
Acceptable Financing Cash, Conventional, FHA, VA Loan
Tax Rate 1.9749
Listing Terms Cash, Conventional, FHA, VA Loan
Special Listing Condition Standard
Read Less
Want to know what your home might be worth? Contact us for a FREE valuation!

Our team is ready to help you sell your home for the highest possible price ASAP
Bought with Bramlett Residential


