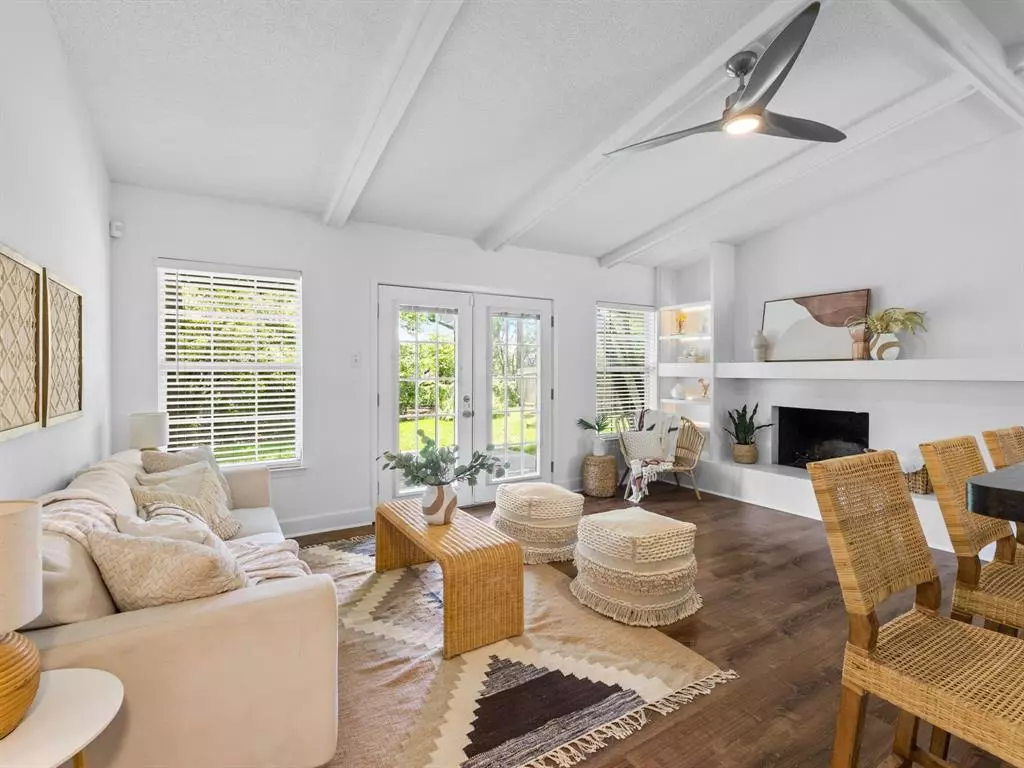$449,900
For more information regarding the value of a property, please contact us for a free consultation.
1783 Ohlen RD Austin, TX 78757
3 Beds
1 Bath
968 SqFt
Key Details
Property Type Single Family Home
Sub Type Single Family Residence
Listing Status Sold
Purchase Type For Sale
Square Footage 968 sqft
Price per Sqft $473
Subdivision Wooten Terrace Sec 01
MLS Listing ID 9850072
Sold Date 06/20/23
Style 1st Floor Entry
Bedrooms 3
Full Baths 1
Originating Board actris
Year Built 1966
Tax Year 2022
Lot Size 6,873 Sqft
Property Description
This bungalow is a little slice of heaven. It's the perfect place to relax and enjoy life, surrounded by lush landscaping and mature trees. And it's just minutes away from all the shopping, dining, and entertainment options on Burnet Rd, Anderson Ln and along 183 (which is only a few blocks away). The home has been renovated with modern amenities while maintaining its original charm. It has 3 bedrooms, 1 full bathroom and luxury vinyl plank flooring throughout. The living room looks out over the backyard and features a vaulted ceiling, built-in bookshelf and french doors that open up to create an indoor/outdoor space for entertaining. The cozy fireplace adds even more warmth to this already welcoming space. The kitchen features white shaker style cabinetry, tile backsplash, stainless steel appliances and a breakfast bar that overlooks the living room. The 3 bedrooms include ceiling fans, vinyl plank flooring and neutral wall colors in each room. This charming home also offers all new professional paint including ceilings, baseboards and walls. The large pergola covered deck is perfect for alfresco dining or entertaining friends over cocktails! You'll have your own private yard with an established garden where you can grow your favorite plants or just relax on warm summer nights! The fenced in front yard gives you another beautiful space to spend time in. Additional upgrades include the HVAC in 2020, water heater in 2022, energy efficiency work done in October 2022 and AC condenser in 2023. You'll fall in love with this gorgeous home in 78757.
Location
State TX
County Travis
Rooms
Main Level Bedrooms 3
Interior
Interior Features Bookcases, Breakfast Bar, Built-in Features, Ceiling Fan(s), High Ceilings, Entrance Foyer, French Doors, No Interior Steps, Open Floorplan, Recessed Lighting
Heating Central
Cooling Central Air
Flooring Carpet, Laminate, Tile
Fireplaces Number 1
Fireplaces Type Living Room
Fireplace Y
Appliance Dishwasher, Free-Standing Range, Stainless Steel Appliance(s)
Exterior
Exterior Feature Garden, Private Yard
Garage Spaces 1.0
Fence Chain Link, Fenced, Wood
Pool None
Community Features Curbs, Sidewalks
Utilities Available Electricity Available, Natural Gas Available, Sewer Available, Water Available
Waterfront Description None
View None
Roof Type Composition
Accessibility None
Porch Deck
Total Parking Spaces 3
Private Pool No
Building
Lot Description Curbs, Interior Lot, Irregular Lot, Landscaped
Faces Northwest
Foundation Slab
Sewer Public Sewer
Water Public
Level or Stories One
Structure Type Masonry – Partial, Stone
New Construction No
Schools
Elementary Schools Wooten
Middle Schools Burnet (Austin Isd)
High Schools Navarro Early College
Others
Restrictions Deed Restrictions
Ownership Fee-Simple
Acceptable Financing Cash, Conventional, FHA, VA Loan
Tax Rate 1.9749
Listing Terms Cash, Conventional, FHA, VA Loan
Special Listing Condition Standard
Read Less
Want to know what your home might be worth? Contact us for a FREE valuation!

Our team is ready to help you sell your home for the highest possible price ASAP
Bought with Compass RE Texas, LLC


