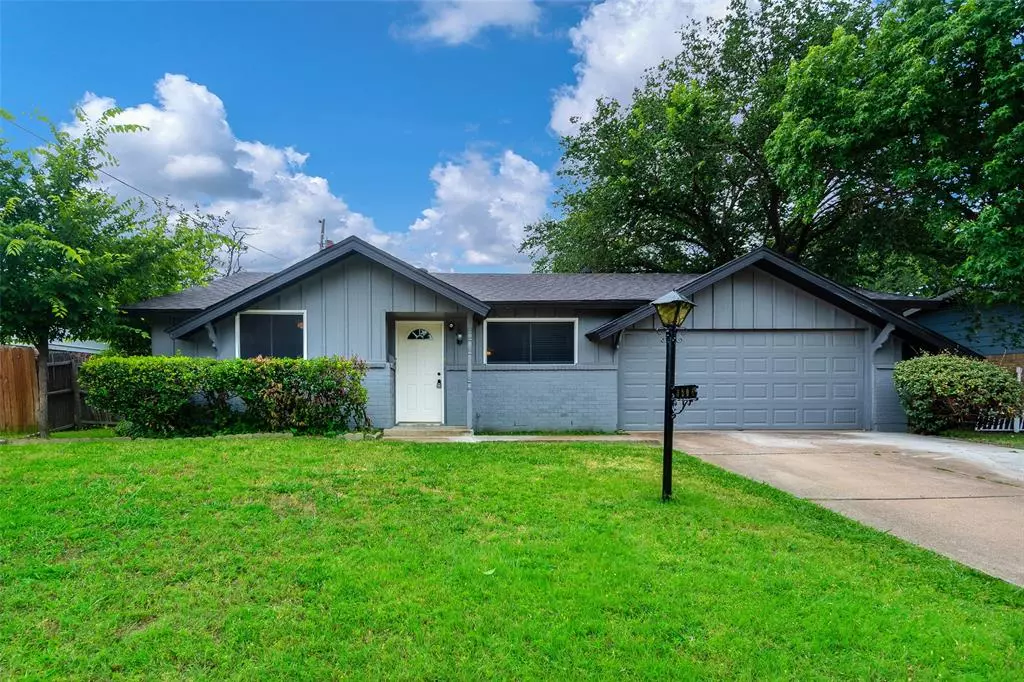$299,000
For more information regarding the value of a property, please contact us for a free consultation.
3206 Lark Lane Irving, TX 75062
3 Beds
2 Baths
1,339 SqFt
Key Details
Property Type Single Family Home
Sub Type Single Family Residence
Listing Status Sold
Purchase Type For Sale
Square Footage 1,339 sqft
Price per Sqft $209
MLS Listing ID 7664469
Sold Date 06/20/23
Bedrooms 3
Full Baths 2
Originating Board actris
Year Built 1967
Tax Year 2022
Lot Size 9,888 Sqft
Property Description
North Irving brick home situated on an oversized lot with a new fence. Property needs a renovation and is priced accordingly. Multiple living areas, huge family room, three bedrooms and two baths. The kitchen has all the counter space you could ever want, and the spacious back patio is perfect for having a cocktail (or three) and watching the sunset after a long day at work. The backyard includes a private space, verdant surroundings. You'll appreciate the short drive to downtown Dallas, access to Interstate 35, and numerous parks and preserves near by. Remodel to your own tastes and budget. Call first go no appointment is needed.
Location
State TX
County Dallas
Rooms
Main Level Bedrooms 3
Interior
Interior Features Ceiling Fan(s), Laminate Counters, Pantry
Heating Central
Cooling Central Air
Flooring Carpet, Wood
Fireplaces Type None
Fireplace Y
Appliance Convection Oven, Dishwasher, Microwave, Electric Oven, Refrigerator
Exterior
Exterior Feature Private Yard
Garage Spaces 2.0
Fence Back Yard, Privacy
Pool None
Community Features None
Utilities Available Cable Available, Electricity Available, High Speed Internet, Phone Available
Waterfront Description None
View Neighborhood
Roof Type Composition, Shingle
Accessibility None
Porch Patio
Private Pool No
Building
Lot Description Back Yard, Front Yard, Trees-Medium (20 Ft - 40 Ft)
Faces North
Foundation Slab
Sewer MUD
Water MUD
Level or Stories One
Structure Type Brick, Brick Veneer, Concrete
New Construction No
Schools
Elementary Schools Outside School District
Middle Schools Outside School District
High Schools Outside School District
Others
Restrictions None
Ownership Fee-Simple
Acceptable Financing Cash, Conventional, FHA, VA Loan
Tax Rate 0.5891
Listing Terms Cash, Conventional, FHA, VA Loan
Special Listing Condition Standard
Read Less
Want to know what your home might be worth? Contact us for a FREE valuation!

Our team is ready to help you sell your home for the highest possible price ASAP
Bought with The FDR Group


