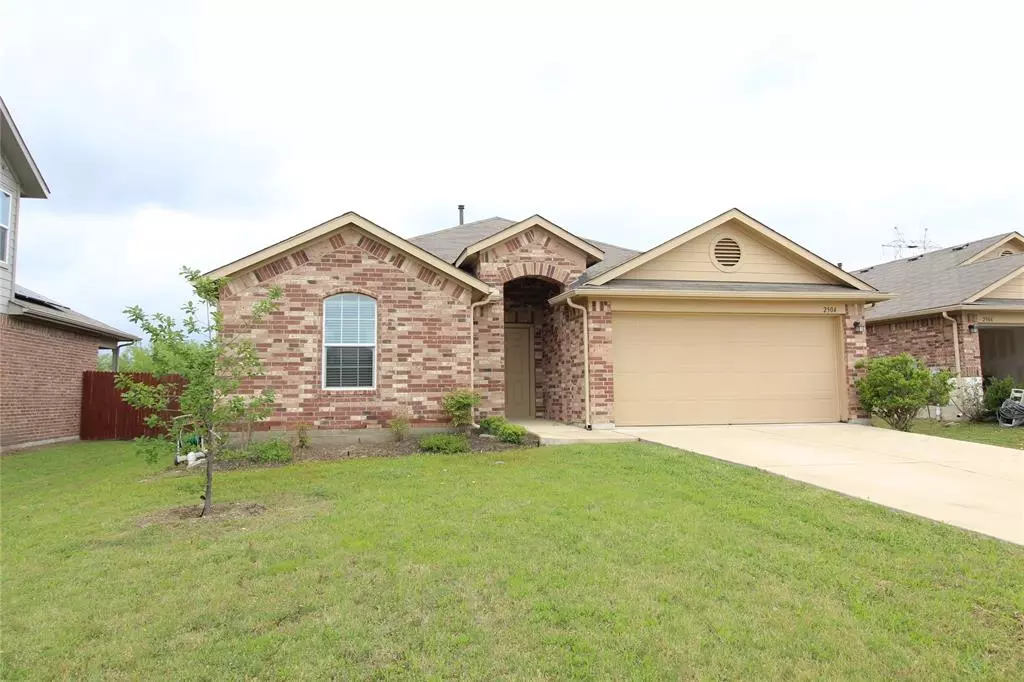$450,000
For more information regarding the value of a property, please contact us for a free consultation.
2504 Biddle WAY Austin, TX 78754
4 Beds
2 Baths
2,089 SqFt
Key Details
Property Type Single Family Home
Sub Type Single Family Residence
Listing Status Sold
Purchase Type For Sale
Square Footage 2,089 sqft
Price per Sqft $215
Subdivision Pioneer Crossing West
MLS Listing ID 3375579
Sold Date 06/12/23
Style Single level Floor Plan
Bedrooms 4
Full Baths 2
HOA Fees $39/mo
Originating Board actris
Year Built 2017
Tax Year 2022
Lot Dimensions 50X120
Property Description
PRICE IMPROVEMENT! MOTIVATED SELLERS. Don't miss out on this gem! Gorgeous single story home in highly sought after Pioneer Crossing West! This popular 4 bedroom floorplan features the state of the art kitchen that has an enormous granite island and is perfect for entertaining family gatherings. The ample countertop space is great for the chef of the family. The large master bedroom w/oversized shower and walk in closet is the perfect retereat. Three additional bedrooms easily allow one to be designated as an office/flex space. Both the front and backyards are nicely maintained with an automated sprinkler system and the backyard backs to a large greenspace, giving added privacy for the homeowners. Wonderful amenities include the community's parks, pool & walking trails. Stellar location just less than 15 minutes to Downtown, The Domain, Apple, Dell & just 25 minutes to the new Tesla Factory.
Location
State TX
County Travis
Rooms
Main Level Bedrooms 4
Interior
Interior Features Granite Counters, Pantry, Primary Bedroom on Main, Walk-In Closet(s)
Heating Central
Cooling Central Air
Flooring Carpet, Tile
Fireplaces Type None
Fireplace Y
Appliance Dishwasher, Disposal, ENERGY STAR Qualified Appliances, Gas Range, Microwave, Free-Standing Range, Refrigerator
Exterior
Exterior Feature Gutters Full, Private Yard
Garage Spaces 2.0
Fence Fenced, Privacy, Wood
Pool None
Community Features Playground, Pool
Utilities Available Natural Gas Available, Underground Utilities
Waterfront Description None
View None
Roof Type Composition
Accessibility None
Porch None
Total Parking Spaces 2
Private Pool No
Building
Lot Description Back to Park/Greenbelt, Back Yard, Level
Faces South
Foundation Slab
Sewer Public Sewer
Water Public
Level or Stories One
Structure Type Brick Veneer, Frame, Masonry – Partial
New Construction No
Schools
Elementary Schools Pioneer Crossing
Middle Schools Decker
High Schools Manor
Others
HOA Fee Include Common Area Maintenance
Restrictions Deed Restrictions
Ownership Fee-Simple
Acceptable Financing Cash, Conventional, FHA, VA Loan
Tax Rate 2.3303
Listing Terms Cash, Conventional, FHA, VA Loan
Special Listing Condition Standard
Read Less
Want to know what your home might be worth? Contact us for a FREE valuation!

Our team is ready to help you sell your home for the highest possible price ASAP
Bought with Coldwell Banker Realty

