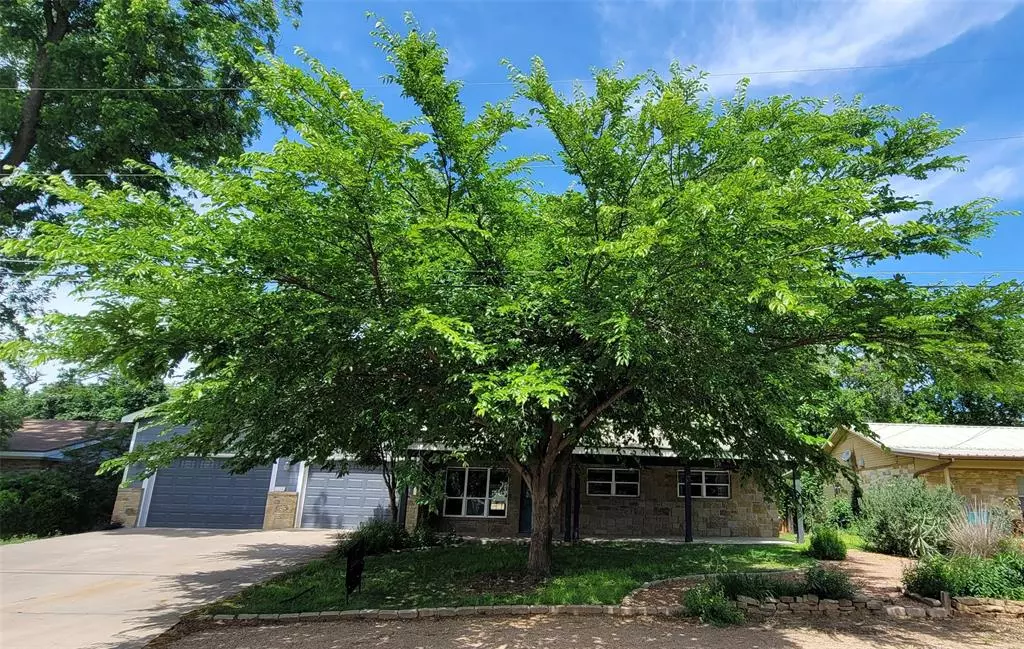$439,500
For more information regarding the value of a property, please contact us for a free consultation.
1100 Louise ST Marble Falls, TX 78654
4 Beds
2 Baths
1,818 SqFt
Key Details
Property Type Single Family Home
Sub Type Single Family Residence
Listing Status Sold
Purchase Type For Sale
Square Footage 1,818 sqft
Price per Sqft $226
Subdivision Hays
MLS Listing ID 2724960
Sold Date 06/09/23
Bedrooms 4
Full Baths 2
HOA Fees $3/ann
Originating Board actris
Year Built 1975
Annual Tax Amount $5,501
Tax Year 2022
Lot Size 9,609 Sqft
Lot Dimensions 80 x 120
Property Description
Beautifully maintained and updated four bedroom home! Superb location! Exceptionally large master suite! Oversized Garage! Open living space with breakfast bar separating the living area. Split bedroom plan, spacious master bedroom with backyard access, huge master bath with corner tub, separate walk-in shower, separate room for bidet toilet, and a walk-in closet you will be the envy of your friends! Three bedrooms are located opposite the master suite, sharing a hall bath. Zoned AC for each side of the house! The charmingly bright kitchen has a brick accent wall with venthood and shelves; farmhouse sink, dishwasher and trash drawer are along the huge island that makes a fantastic conversation area. Kitchen has access to the large, terraced, and privacy fenced backyard, with a huge tree made for a tire swing! Always wanted chickens? A coop is ready to occupy new fowl! Adorable covered porch stretches along the front of the house and invites you to have that morning coffee and watch the neighborhood wake up. Enormous 2-car garage with room to spare! Located just a block from Lake Marble Falls, within walking distance to the waterfront POA park, where you can have a picnic under the large oak trees or fish off the dock. You may also want to take advantage of the nearby city boat ramp to launch your watercrafts! Super convenient to shopping, dining, schools and parks, yet just enough off the main drag to make this a highly desirable neighborhood!
Location
State TX
County Burnet
Rooms
Main Level Bedrooms 4
Interior
Interior Features Bidet, Breakfast Bar, Built-in Features, Ceiling Fan(s), Granite Counters, Crown Molding, Electric Dryer Hookup, In-Law Floorplan, No Interior Steps, Pantry, Primary Bedroom on Main, Recessed Lighting, Storage, Walk-In Closet(s), Washer Hookup
Heating Central, Electric, Heat Pump, Zoned
Cooling Ceiling Fan(s), Central Air, Electric, Heat Pump, Multi Units, Zoned
Flooring Concrete, Tile, Wood
Fireplace Y
Appliance Dishwasher, Disposal, Dryer, Exhaust Fan, Plumbed For Ice Maker, Free-Standing Electric Range, Self Cleaning Oven, Vented Exhaust Fan, Washer, Electric Water Heater
Exterior
Exterior Feature Private Yard
Garage Spaces 2.0
Fence Back Yard, Fenced, Full, Privacy
Pool None
Community Features Common Grounds, Lake, Park, Trash Pickup - Door to Door
Utilities Available Above Ground, Cable Available, Electricity Connected, High Speed Internet, Phone Available, Sewer Connected, Water Connected
Waterfront Description None
View None
Roof Type Composition
Accessibility None
Porch Covered, Front Porch, Patio, Rear Porch
Total Parking Spaces 4
Private Pool No
Building
Lot Description Back Yard, City Lot, Few Trees, Front Yard, Public Maintained Road, Sprinkler - Automatic, Sprinkler - In Rear, Sprinkler - In Front, Trees-Medium (20 Ft - 40 Ft), Trees-Sparse
Faces Southeast
Foundation Slab
Sewer Public Sewer
Water Public
Level or Stories One
Structure Type Frame, Wood Siding, Stone Veneer
New Construction No
Schools
Elementary Schools Marble Falls
Middle Schools Marble Falls
High Schools Marble Falls
Others
HOA Fee Include Common Area Maintenance
Restrictions City Restrictions,Deed Restrictions
Ownership Fee-Simple
Acceptable Financing Cash, Conventional, FHA, Lease Back, VA Loan
Tax Rate 2.0132
Listing Terms Cash, Conventional, FHA, Lease Back, VA Loan
Special Listing Condition Standard
Read Less
Want to know what your home might be worth? Contact us for a FREE valuation!

Our team is ready to help you sell your home for the highest possible price ASAP
Bought with Realty Austin


