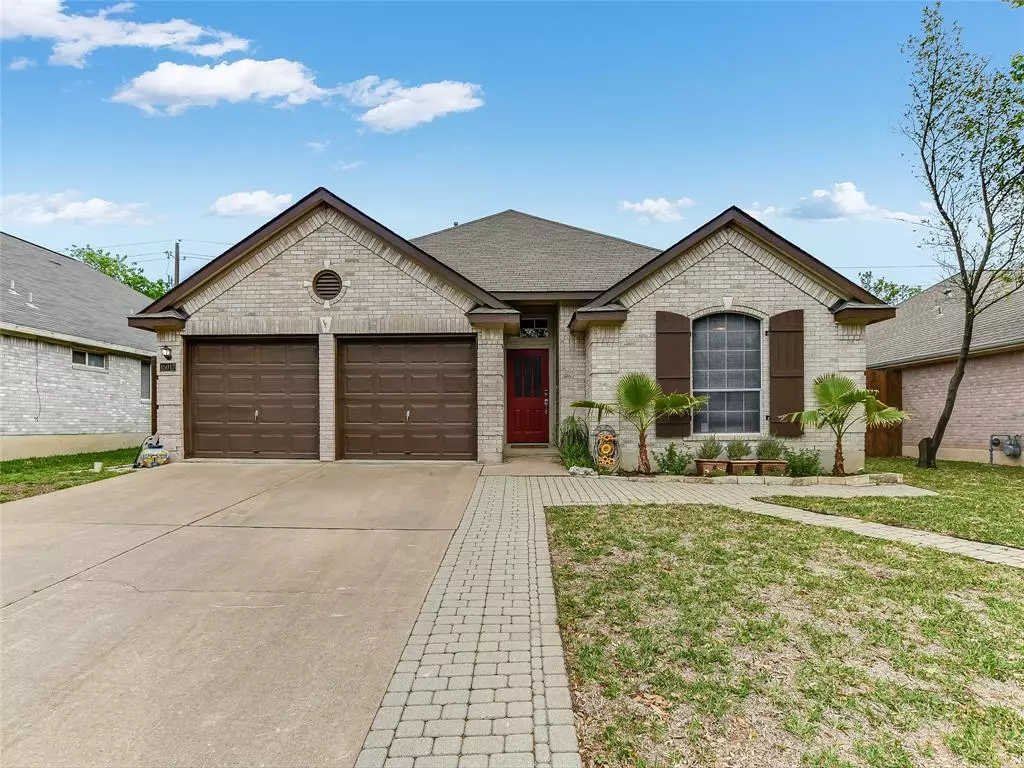$479,500
For more information regarding the value of a property, please contact us for a free consultation.
15017 Babbling Brook DR Austin, TX 78728
3 Beds
2 Baths
1,610 SqFt
Key Details
Property Type Single Family Home
Sub Type Single Family Residence
Listing Status Sold
Purchase Type For Sale
Square Footage 1,610 sqft
Price per Sqft $297
Subdivision Jacks Pond Sec 01
MLS Listing ID 2685860
Sold Date 05/18/23
Bedrooms 3
Full Baths 2
HOA Fees $17/ann
Originating Board actris
Year Built 1997
Annual Tax Amount $5,558
Tax Year 2022
Lot Size 6,303 Sqft
Lot Dimensions 56 x 117
Property Description
Charming property located in N, Austin between SH45, Mopac & I35 & 2 miles to Cap Metro commuter rail station. Close to many towns east, west and north, This house has a professionally renovated kitchen w/open bar area & large farm house sink plus lots of storage. Master bath was updated with a soaking tub, shower with rain shower head and custom built closet with shelves, drawers, baskets and hanging. All rooms are updated with recent flooring and ceiling fans throughout. House has a refreshing ad low maintenance salt water pool for those hot summer days. Neighborhood has Google Fiber installed! The Wells Branch hood has a large park, 2 swimming pools, dog park, disc golf, rec center, skate board park, soccer fields and tennis courts plus local eateries and bars, Trails for walking, running, biking.
Location
State TX
County Travis
Rooms
Main Level Bedrooms 3
Interior
Interior Features Coffered Ceiling(s), High Ceilings, Laminate Counters, Electric Dryer Hookup, In-Law Floorplan, Primary Bedroom on Main, Soaking Tub, Walk-In Closet(s), Washer Hookup
Heating Central, Electric, Fireplace(s)
Cooling Central Air, Gas
Flooring Tile, Wood
Fireplaces Number 1
Fireplaces Type Living Room
Fireplace Y
Appliance Dishwasher, Disposal, Exhaust Fan, Microwave, Free-Standing Gas Range, RNGHD, Refrigerator, Free-Standing Refrigerator, Water Heater
Exterior
Exterior Feature Private Yard
Garage Spaces 2.0
Fence Back Yard, Fenced, Gate, Privacy
Pool Fenced, In Ground, Outdoor Pool, Saltwater
Community Features Clubhouse, Common Grounds, Conference/Meeting Room, Dog Park, Fitness Center, Google Fiber, Library, Pet Amenities, Playground, Pool, Putting Green, Restaurant, Sidewalks, Street Lights, Tennis Court(s), Walk/Bike/Hike/Jog Trail(s
Utilities Available Electricity Available, Natural Gas Available, Phone Available, Sewer Available, Water Available
Waterfront No
Waterfront Description None
View None
Roof Type Asbestos Shingle
Accessibility Accessible Bedroom, Central Living Area, Accessible Closets, Accessible Doors, Accessible Full Bath, Accessible Hallway(s), Accessible Kitchen, Accessible Kitchen Appliances, Accessible Washer/Dryer
Porch Covered, Rear Porch, Terrace
Total Parking Spaces 2
Private Pool Yes
Building
Lot Description City Lot, Landscaped, Level, Trees-Medium (20 Ft - 40 Ft), Trees-Small (Under 20 Ft)
Faces South
Foundation Slab
Sewer Public Sewer
Water Public
Level or Stories One
Structure Type Brick Veneer
New Construction No
Schools
Elementary Schools Wells Branch
Middle Schools Chisholm Trail
High Schools Mcneil
Others
HOA Fee Include Common Area Maintenance, Landscaping
Restrictions City Restrictions,Deed Restrictions,Zoning
Ownership Fee-Simple
Acceptable Financing Cash, Conventional, FHA
Tax Rate 1.6827
Listing Terms Cash, Conventional, FHA
Special Listing Condition Standard
Read Less
Want to know what your home might be worth? Contact us for a FREE valuation!

Our team is ready to help you sell your home for the highest possible price ASAP
Bought with Austin Executive Homes


