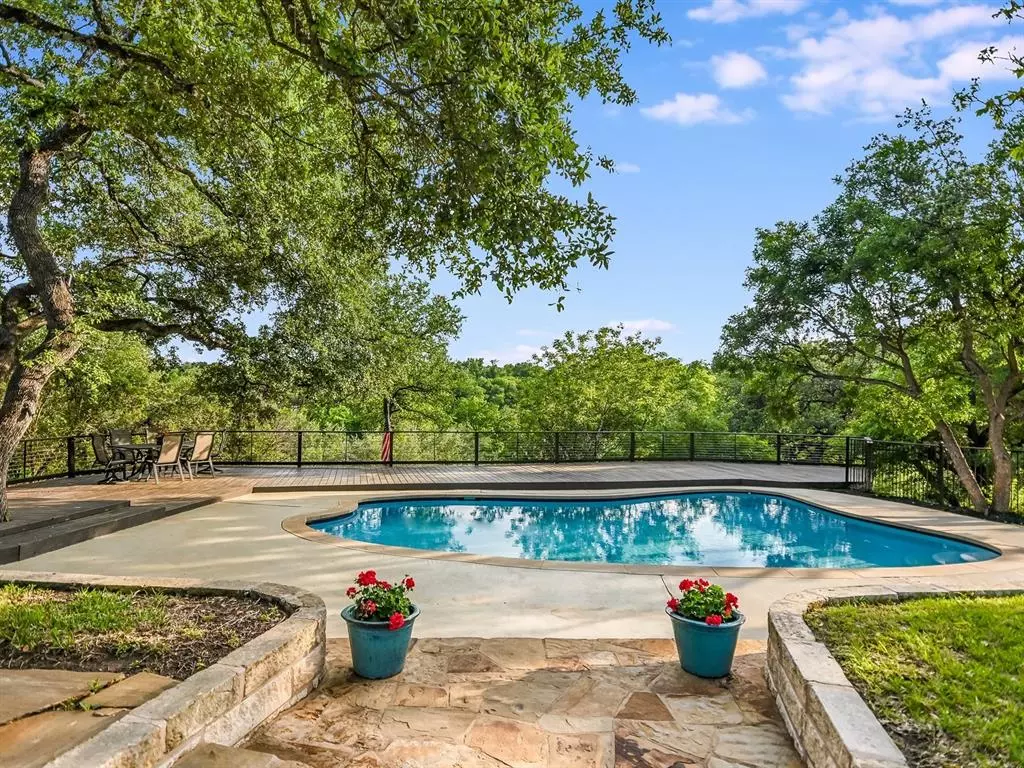$1,180,000
For more information regarding the value of a property, please contact us for a free consultation.
3902 Knollwood DR #A Austin, TX 78731
4 Beds
2 Baths
2,724 SqFt
Key Details
Property Type Single Family Home
Sub Type Single Family Residence
Listing Status Sold
Purchase Type For Sale
Square Footage 2,724 sqft
Price per Sqft $436
Subdivision Knollwood Condo Amd
MLS Listing ID 5799150
Sold Date 06/07/23
Style 1st Floor Entry
Bedrooms 4
Full Baths 2
Originating Board actris
Year Built 1977
Tax Year 2022
Lot Size 0.636 Acres
Property Description
Welcome to your own private sanctuary in the highly sought-after neighborhood of Northwest Hills. This stand- alone condo lives like your personal getaway and offers the perfect blend of modern updates and tranquil escape. As you walk in, you'll be struck by the incredible views that make you feel like you're in a tree house. The open-concept floorplan fills the space with natural light, making it feel bright and welcoming.
This stunning home has been thoughtfully updated, adding value to the home while maintaining its timeless appeal. The result is a beautiful blend of old and new that perfectly complements the home's natural surroundings. Updates include the renovated owner's suite, refinished hickory pecan wood flooring, low pile carpeting, updated stainless kitchen appliances, wine refrigerator and refinished wood doors that pay homage to its mid-century architecture with a modern twist. The oversized primary suite features a spa-like bath with jacuzzi tub and walk-in shower and the versatile fourth bedroom/bonus room offers endless possibilities.
The interior is gorgeous, but that backyard steals the show. It’s an entertainer's dream featuring an inviting pool, lush grass and an expansive deck that overlooks more natural terrain and trees for as far as the eye can see. Wildlife lovers, this is your paradise. And it's the perfect spot to host a gathering with family and friends or simply relax in your backyard haven. The property is very private, serene, and secluded - truly an escape from life’s hustle and bustle.
While the home feels like a retreat, it's only minutes from downtown Austin. You can enjoy all the city has to offer and then come back to your own peaceful oasis. With stunning views, a quiet location and modern amenities, it’s the perfect place to call home.
Location
State TX
County Travis
Rooms
Main Level Bedrooms 4
Interior
Interior Features Ceiling Fan(s), Tile Counters, Double Vanity, Electric Dryer Hookup, Gas Dryer Hookup, Interior Steps, Kitchen Island, Multiple Dining Areas, Pantry, Primary Bedroom on Main, Recessed Lighting, Smart Thermostat, Soaking Tub, Storage, Track Lighting, Walk-In Closet(s), Wet Bar
Heating Central, Fireplace(s)
Cooling Central Air
Flooring Carpet, Tile, Wood
Fireplaces Number 1
Fireplaces Type Gas Log, Living Room
Fireplace Y
Appliance Built-In Gas Oven, Built-In Gas Range, Convection Oven, Dishwasher, Dryer, Microwave, Free-Standing Gas Oven, Refrigerator, Washer/Dryer, Water Heater, Wine Refrigerator
Exterior
Exterior Feature Exterior Steps, Gutters Partial, Lighting, Private Yard
Fence Back Yard, Fenced, Full, Privacy, Wood, Wrought Iron, See Remarks
Pool Filtered, Gunite, In Ground, Outdoor Pool
Community Features None
Utilities Available Cable Available, Electricity Connected, Natural Gas Connected, Water Connected
Waterfront No
Waterfront Description None
View Neighborhood, Panoramic, Trees/Woods, See Remarks
Roof Type Asphalt, Shingle
Accessibility None
Porch Deck, Patio, Rear Porch
Total Parking Spaces 5
Private Pool Yes
Building
Lot Description Back Yard, Front Yard, Gentle Sloping, Irregular Lot, Level, Native Plants, Private, Sprinkler - Automatic, Trees-Heavy, Views
Faces Northeast
Foundation Slab
Sewer Public Sewer
Water Public
Level or Stories One
Structure Type HardiPlank Type, Stone, Stone Veneer
New Construction No
Schools
Elementary Schools Doss (Austin Isd)
Middle Schools Murchison
High Schools Anderson
Others
HOA Fee Include See Remarks
Restrictions City Restrictions,Covenant,See Remarks
Ownership Common
Acceptable Financing Cash, Conventional, VA Loan
Tax Rate 1.9749
Listing Terms Cash, Conventional, VA Loan
Special Listing Condition Standard, See Remarks
Read Less
Want to know what your home might be worth? Contact us for a FREE valuation!

Our team is ready to help you sell your home for the highest possible price ASAP
Bought with Keller Williams Realty


