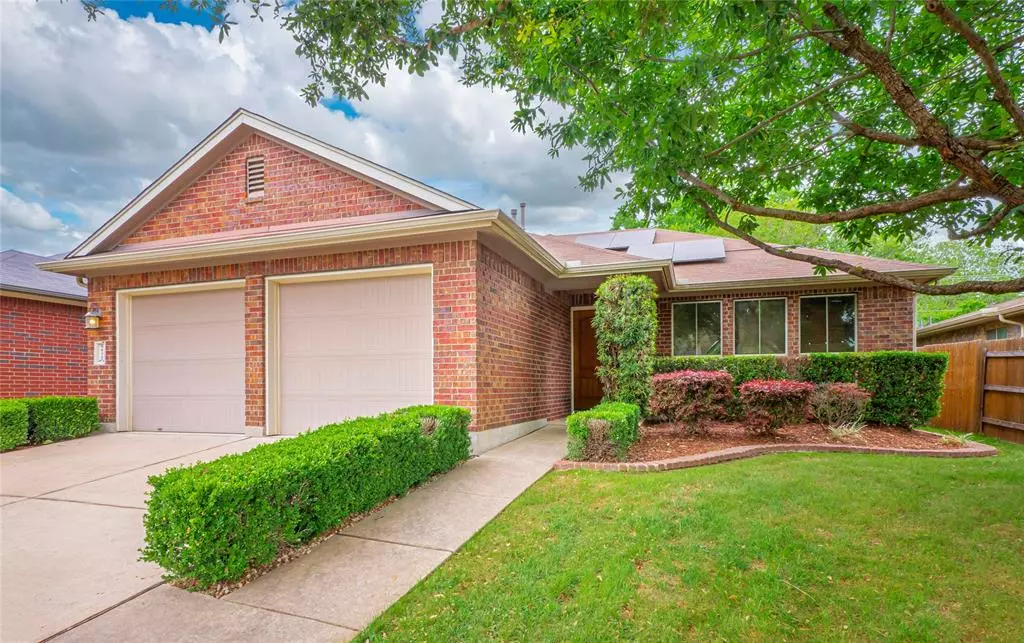$489,900
For more information regarding the value of a property, please contact us for a free consultation.
6636 Bay City BND Austin, TX 78725
3 Beds
2 Baths
1,325 SqFt
Key Details
Property Type Single Family Home
Sub Type Single Family Residence
Listing Status Sold
Purchase Type For Sale
Square Footage 1,325 sqft
Price per Sqft $357
Subdivision Knollwood On The Colorado Rive
MLS Listing ID 6304021
Sold Date 06/02/23
Bedrooms 3
Full Baths 2
HOA Fees $18/ann
Originating Board actris
Year Built 2009
Tax Year 2022
Lot Size 7,283 Sqft
Property Description
Welcome to your dream home! This gorgeous 3 bedroom, 2 bathroom property has been recently updated with fresh paint, new flooring including luxury vinyl plank, and solar panels. The beautiful shaker cabinetry and Corian countertops make the kitchen stand out while the extended ceilings and covered patio with wood ceiling add a touch of luxury. Plus, there's plenty of space to enjoy inside or outside in the spacious back yard or on the extended patio. You'll love having access to downtown Austin within 5 minutes as well as miles of walking trails and 12 acres of riverfront parks nearby for outdoor enthusiasts and the subdivision has a private gated entrance to trails along the Colorado River. With all these features plus its great curb appeal, this move-in ready home is ready for you to call it your own. Don't miss out – come see it today!
Location
State TX
County Travis
Rooms
Main Level Bedrooms 3
Interior
Interior Features Ceiling Fan(s), Coffered Ceiling(s), Corian Counters, Double Vanity, Electric Dryer Hookup, Eat-in Kitchen, Kitchen Island, No Interior Steps, Open Floorplan, Primary Bedroom on Main, Soaking Tub, Walk-In Closet(s), Washer Hookup
Heating Central, Natural Gas
Cooling Ceiling Fan(s), Central Air, Electric
Flooring Carpet, Tile, Vinyl
Fireplace Y
Appliance Dishwasher, Disposal, Microwave, Free-Standing Gas Range, Stainless Steel Appliance(s), Water Heater
Exterior
Exterior Feature No Exterior Steps, Private Yard
Garage Spaces 2.0
Fence Back Yard, Privacy, Wood
Pool None
Community Features Curbs, Sidewalks
Utilities Available Cable Available, Electricity Connected, High Speed Internet, Natural Gas Connected, Phone Available, Sewer Connected, Water Connected
Waterfront Description None
View Park/Greenbelt
Roof Type Composition, Shingle
Accessibility None
Porch Covered, Patio, Rear Porch
Total Parking Spaces 2
Private Pool No
Building
Lot Description Back Yard, Front Yard, Trees-Large (Over 40 Ft)
Faces South
Foundation Slab
Sewer Public Sewer
Water Public
Level or Stories One
Structure Type Brick, Masonry – Partial
New Construction No
Schools
Elementary Schools Govalle
Middle Schools Martin
High Schools Eastside Memorial
Others
HOA Fee Include Common Area Maintenance
Restrictions Deed Restrictions
Ownership Fee-Simple
Acceptable Financing Cash, Conventional, FHA, VA Loan
Tax Rate 1.9749
Listing Terms Cash, Conventional, FHA, VA Loan
Special Listing Condition Standard
Read Less
Want to know what your home might be worth? Contact us for a FREE valuation!

Our team is ready to help you sell your home for the highest possible price ASAP
Bought with Spyglass Realty

